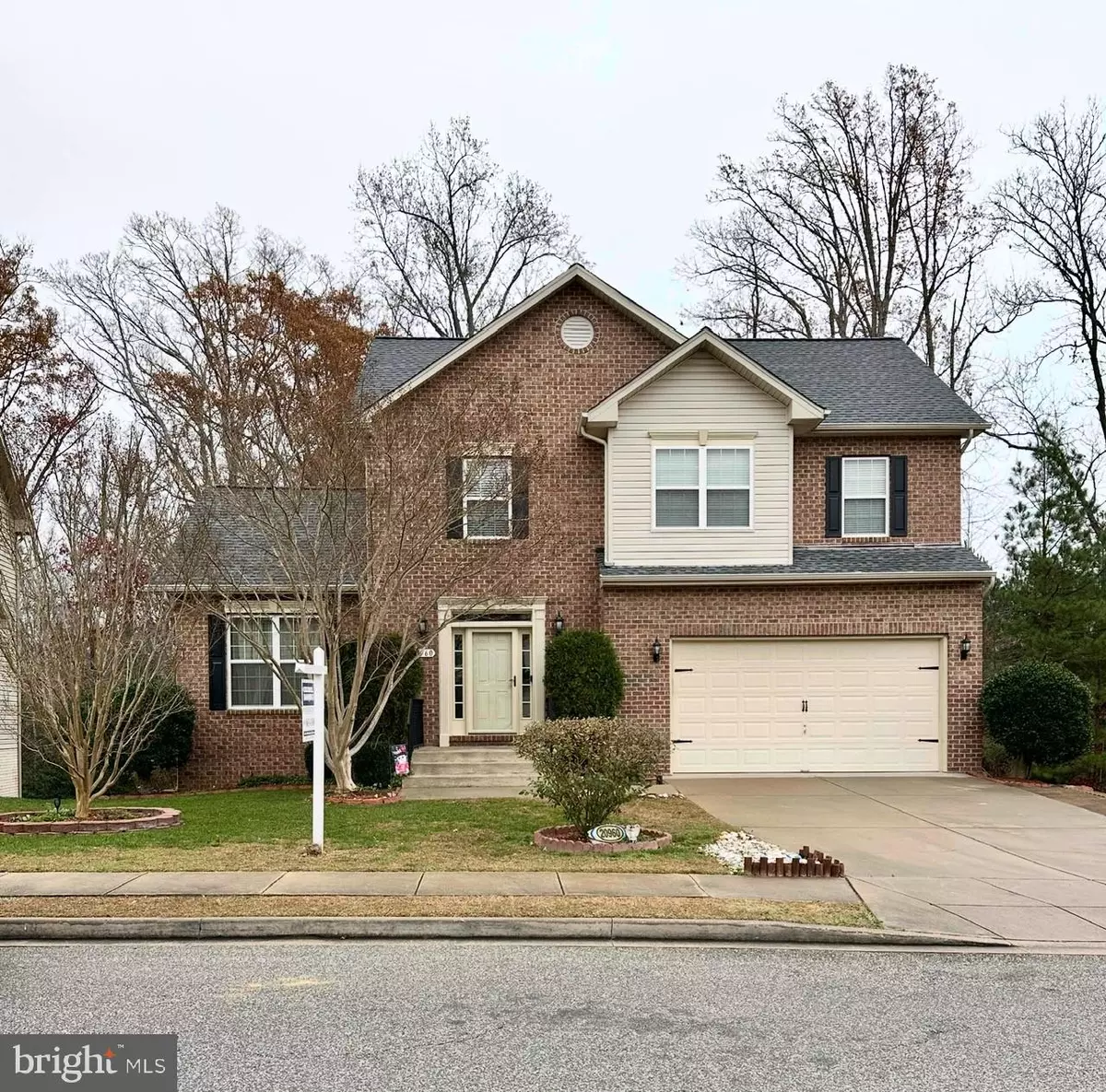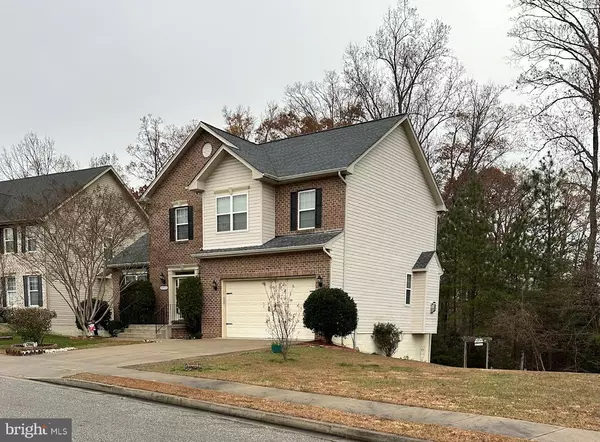$445,000
$445,000
For more information regarding the value of a property, please contact us for a free consultation.
20960 FREEDOM RUN DR Lexington Park, MD 20653
4 Beds
4 Baths
2,786 SqFt
Key Details
Sold Price $445,000
Property Type Single Family Home
Sub Type Detached
Listing Status Sold
Purchase Type For Sale
Square Footage 2,786 sqft
Price per Sqft $159
Subdivision Greenbrier
MLS Listing ID MDSM2021676
Sold Date 01/03/25
Style Colonial
Bedrooms 4
Full Baths 3
Half Baths 1
HOA Fees $15/ann
HOA Y/N Y
Abv Grd Liv Area 2,067
Originating Board BRIGHT
Year Built 2008
Annual Tax Amount $3,143
Tax Year 2024
Lot Size 8,024 Sqft
Acres 0.18
Property Description
Welcome to this well maintained Custom-built Colonial featuring Four Bedroom Three and One-half Bath Brick Front, 2 Garage Home. This Beautiful home offers the perfect balance of style and comfort. The inviting hardwood floors and 9 foot ceilings upon entering sets the tone for what awaits you. The main level has a living room, family room, formal dining room, half bath and a RECENTLY RENOVATED kitchen which has NEW stainless steel appliances, NEW counter tops and NEW kitchen sink. The kitchen offers access to the deck, creating a seamless indoor - outdoor flow for dinning, grilling or relaxing on either the upper or lower deck which is shielded with privacy offered by the tree line at the rear of the home. The upper level has plush carpet leading to spacious and well appointed bedrooms that has ceiling fans installed in each room. The primary bedroom has an enormous walk in closet and an En-suite bathroom with double vanities, separate tub and shower. The lower level of this home offers additional finished space and is the perfect retreat for entertaining family or guest. Drywall and Carpet is all that is needed to complete the 5th bedroom on the lower level. Additional updates to this lovely home include a NEW roof in 2018, Garage door replaced in 2019 and the hot water heater was replaced in 2020. This home is truly a must see and priced to sell. Conveniently located close to PAX River NAS, Schools, Parks , Dinning and shopping. ***Professional Photos Coming Soon***
Location
State MD
County Saint Marys
Zoning RL
Rooms
Basement Walkout Level, Fully Finished
Interior
Interior Features Combination Kitchen/Living, Crown Moldings, Dining Area, Family Room Off Kitchen, Floor Plan - Open, Formal/Separate Dining Room, Kitchen - Eat-In, Kitchen - Island, Pantry, Sprinkler System, Upgraded Countertops, Walk-in Closet(s), Wood Floors
Hot Water Natural Gas
Heating Heat Pump(s)
Cooling Central A/C
Flooring Wood
Fireplaces Number 1
Fireplaces Type Fireplace - Glass Doors, Gas/Propane
Equipment Built-In Microwave, Dishwasher, Disposal, Dryer, Washer, Stove, Stainless Steel Appliances, Refrigerator
Fireplace Y
Appliance Built-In Microwave, Dishwasher, Disposal, Dryer, Washer, Stove, Stainless Steel Appliances, Refrigerator
Heat Source Electric
Laundry Has Laundry, Lower Floor
Exterior
Exterior Feature Balcony, Deck(s), Patio(s)
Parking Features Additional Storage Area, Garage - Front Entry, Garage Door Opener, Other
Garage Spaces 2.0
Water Access N
Roof Type Architectural Shingle
Accessibility 2+ Access Exits, 32\"+ wide Doors, 36\"+ wide Halls, Accessible Switches/Outlets, Doors - Swing In
Porch Balcony, Deck(s), Patio(s)
Attached Garage 2
Total Parking Spaces 2
Garage Y
Building
Story 3
Foundation Slab
Sewer Public Sewer
Water Public
Architectural Style Colonial
Level or Stories 3
Additional Building Above Grade, Below Grade
Structure Type 9'+ Ceilings,Dry Wall
New Construction N
Schools
School District St. Mary'S County Public Schools
Others
Pets Allowed Y
Senior Community No
Tax ID 1908150338
Ownership Fee Simple
SqFt Source Estimated
Security Features Carbon Monoxide Detector(s),Sprinkler System - Indoor,Smoke Detector
Acceptable Financing Cash, Conventional, FHA, VA
Listing Terms Cash, Conventional, FHA, VA
Financing Cash,Conventional,FHA,VA
Special Listing Condition Standard
Pets Allowed Cats OK, Dogs OK
Read Less
Want to know what your home might be worth? Contact us for a FREE valuation!

Our team is ready to help you sell your home for the highest possible price ASAP

Bought with Leona Partis • CENTURY 21 New Millennium





