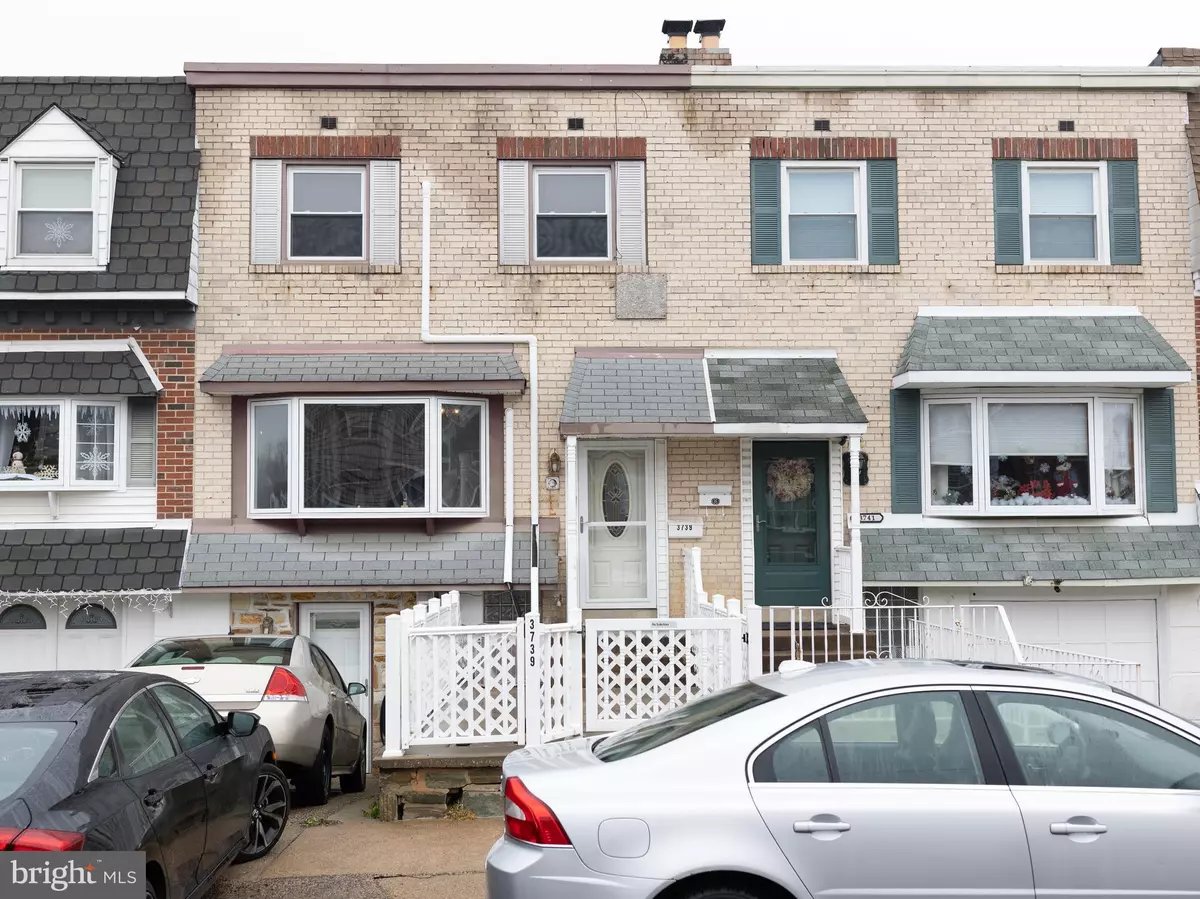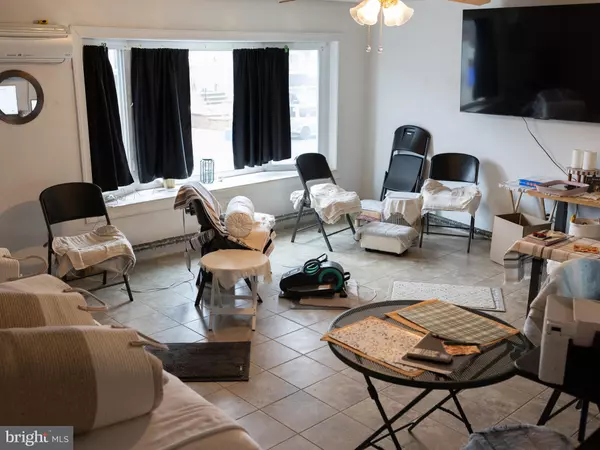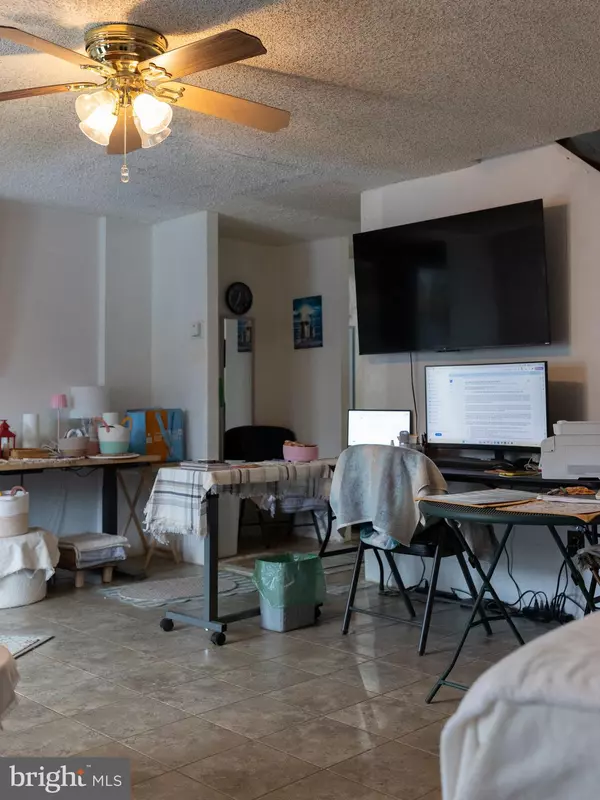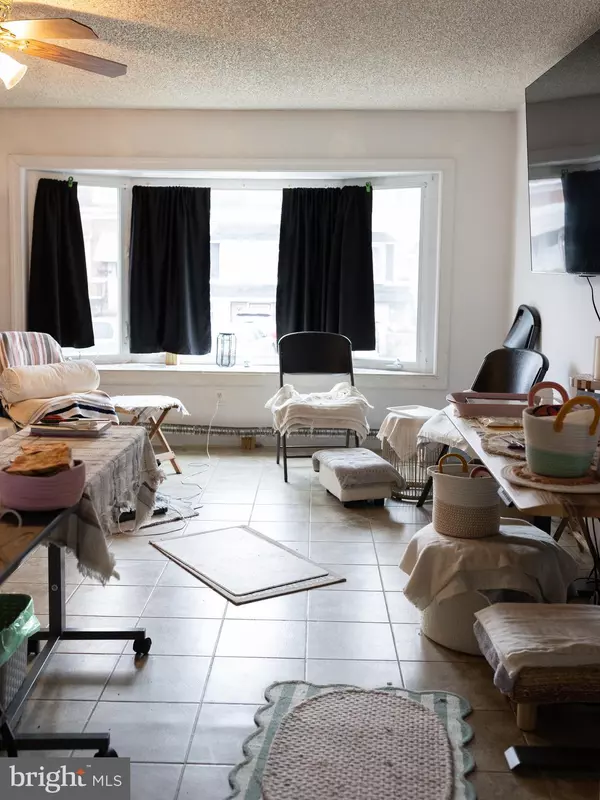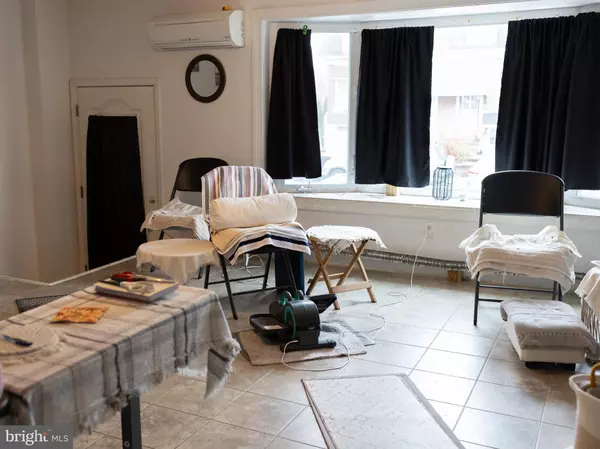$240,000
$240,000
For more information regarding the value of a property, please contact us for a free consultation.
3739 WESTHAMPTON DR Philadelphia, PA 19154
3 Beds
2 Baths
1,360 SqFt
Key Details
Sold Price $240,000
Property Type Townhouse
Sub Type Interior Row/Townhouse
Listing Status Sold
Purchase Type For Sale
Square Footage 1,360 sqft
Price per Sqft $176
Subdivision Parkwood
MLS Listing ID PAPH2428626
Sold Date 12/31/24
Style AirLite
Bedrooms 3
Full Baths 1
Half Baths 1
HOA Y/N N
Abv Grd Liv Area 1,360
Originating Board BRIGHT
Year Built 1955
Annual Tax Amount $3,355
Tax Year 2024
Lot Size 1,897 Sqft
Acres 0.04
Lot Dimensions 20.00 x 95.00
Property Description
Calling all investors! Don't miss your chance to tour this large, as-is home in the red-hot Parkwood area of Northeast Philadelphia—an exceptional opportunity in a highly sought-after neighborhood. Conveniently located on a quiet horseshoe street just moments from Rt 1, Knights Road, Woodhaven Road, I-95, and the Philadelphia Mills Mall, this interior row home offers unmatched potential for those looking to capitalize on one of the hottest areas in the city.
Priced at just $240,000, this home presents a unique chance to enter the market at a highly competitive price point—especially when considering that renovated homes in this area are selling for $375,000 and above. With homes in this desirable neighborhood appreciating quickly, this property offers significant upside potential for the savvy investor or homeowner with vision.
While this home is a fixer-upper, its incredible potential is clear. Recent upgrades include a new main flat roof installed in September 2021, giving you peace of mind. The interior features two mini-split units for heating and cooling, three wall A/C units, and radiator heating, ensuring comfort year-round. The spacious basement provides plenty of room for expansion, while the garage has been converted into usable living space—ideal for a family room, home office, or playroom.
The home's large, enclosed porch off of the kitchen and cemented backyard patio offer excellent space for outdoor entertaining or relaxation. Pet owners will appreciate the multiple pet doors and pet-friendly screens installed on the windows, making this a perfect home for your furry friends.
This is the kind of rare opportunity investors dream of—an as-is home in a high-demand area with great potential for substantial returns after renovation. Homes in this neighborhood are selling for much more when fully updated, so don't wait. Schedule your tour today and explore all the possibilities this property has to offer!
Location
State PA
County Philadelphia
Area 19154 (19154)
Zoning RSA4
Rooms
Basement Fully Finished
Interior
Hot Water Natural Gas
Heating Radiant
Cooling Ductless/Mini-Split
Fireplace N
Heat Source Natural Gas
Exterior
Water Access N
Accessibility 32\"+ wide Doors, 2+ Access Exits, 36\"+ wide Halls, Doors - Swing In
Garage N
Building
Story 3
Foundation Concrete Perimeter
Sewer Public Sewer
Water Public
Architectural Style AirLite
Level or Stories 3
Additional Building Above Grade, Below Grade
New Construction N
Schools
School District Philadelphia City
Others
Pets Allowed N
Senior Community No
Tax ID 663372100
Ownership Fee Simple
SqFt Source Assessor
Acceptable Financing Cash, Conventional
Listing Terms Cash, Conventional
Financing Cash,Conventional
Special Listing Condition Standard
Read Less
Want to know what your home might be worth? Contact us for a FREE valuation!

Our team is ready to help you sell your home for the highest possible price ASAP

Bought with Peiliang Su • Home Vista Realty

