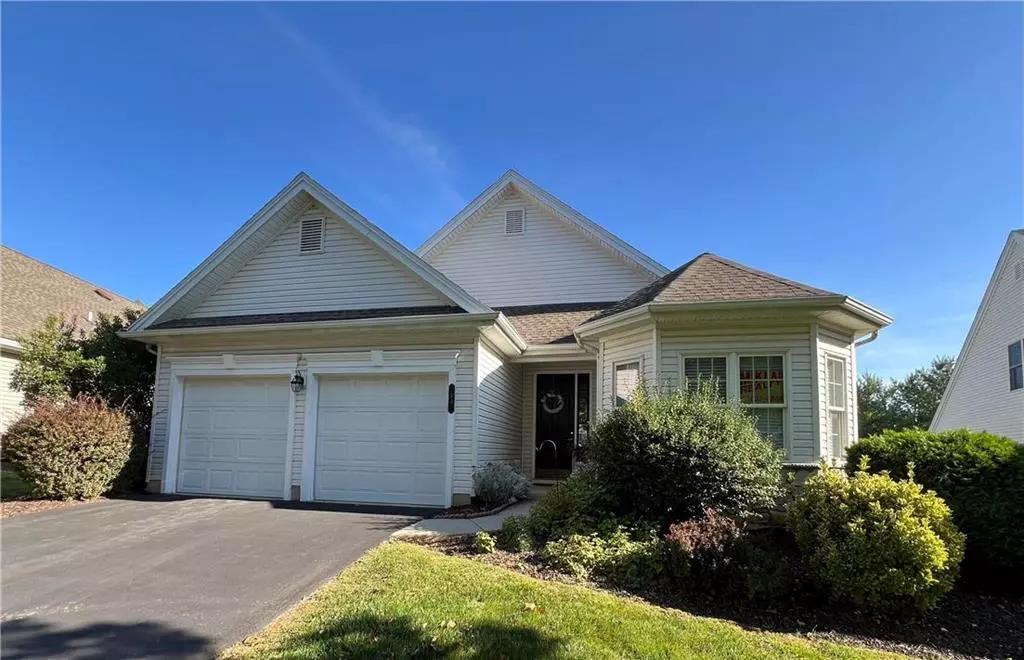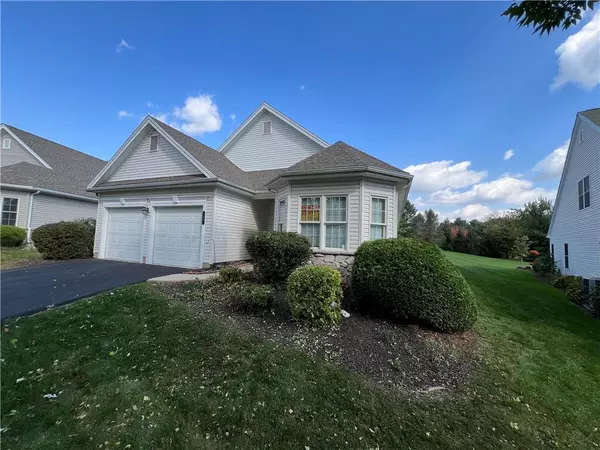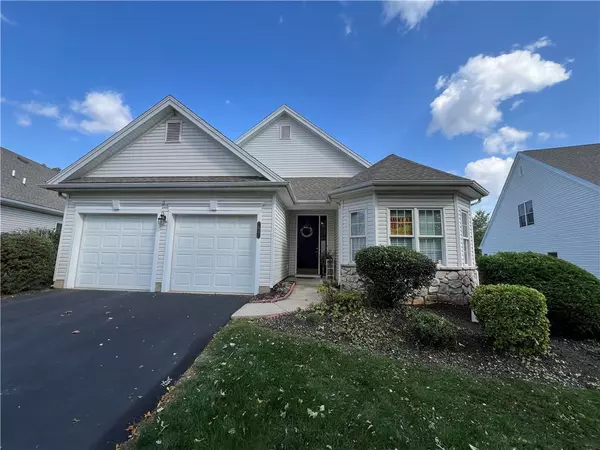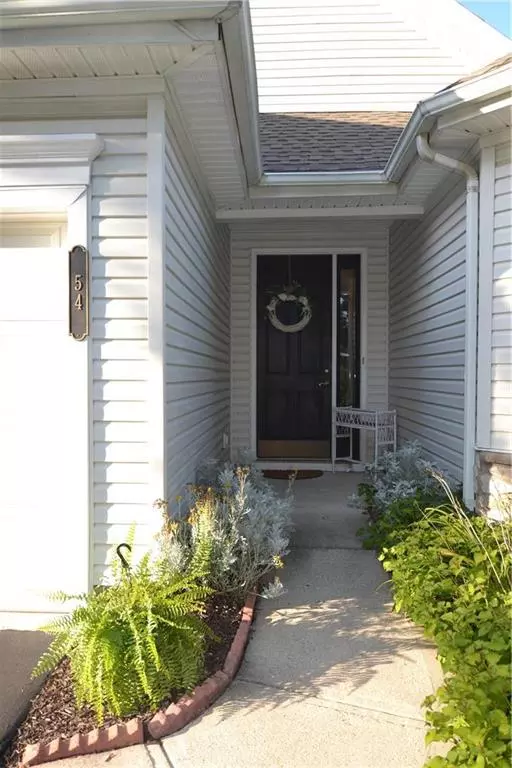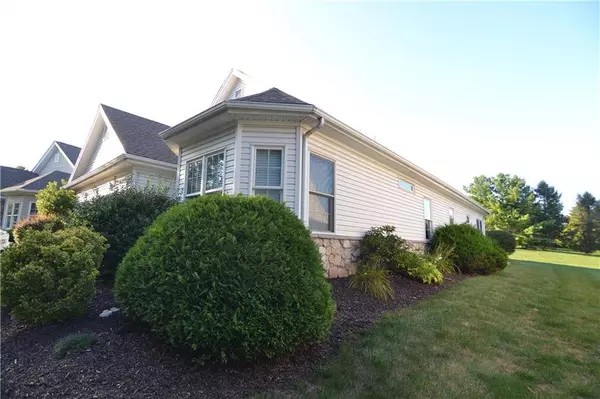$400,000
$400,000
For more information regarding the value of a property, please contact us for a free consultation.
54 Glenmoor Circle North Palmer Twp, PA 18045
2 Beds
2 Baths
1,807 SqFt
Key Details
Sold Price $400,000
Property Type Single Family Home
Sub Type Detached
Listing Status Sold
Purchase Type For Sale
Square Footage 1,807 sqft
Price per Sqft $221
Subdivision Glenmoor
MLS Listing ID 748568
Sold Date 12/27/24
Style Ranch
Bedrooms 2
Full Baths 2
HOA Fees $435/mo
Abv Grd Liv Area 1,807
Year Built 2004
Annual Tax Amount $6,869
Property Description
Elegant Ranch home located in the Glenmoor 55+ Community in Palmer Township. Open concept floor plan is enticing with hardwood flooring throughout entry foyer, formal living room, dining room, family room, spacious kitchen with center island, and breakfast nook. Master Bedroom suite offers tray ceiling, plenty of closet space, and master bathroom with dual vanity, soaking tub and stall shower. Additionally, there is another bedroom, full bathroom, laundry/mud room, and a two car garage. Amenities include gas heat, central air, public water and sewer, walk up attic storage, and a large patio equipped with a retractable awning. Condo fee is $435/month and includes lawn/shrubbery care, snow removal, trash, roof, and siding. This community offers a pool, bocce court, clubhouse featuring a library, gym, game/craft room, and many activities plus it is centrally located close to major routes, shopping, restaurants, and medical facilities. Make your appointment today to see this impeccable home.
Location
State PA
County Northampton
Area Palmer
Rooms
Basement None
Interior
Interior Features Attic Storage, Center Island, Family Room First Level, Foyer, Laundry First, Utility/Mud Room
Hot Water Gas
Heating Forced Air, Gas
Cooling Central AC
Flooring Hardwood, Wall-to-Wall Carpet
Exterior
Exterior Feature Awning, Covered Porch, Curbs, Patio, Sidewalk
Parking Features Attached
Pool Awning, Covered Porch, Curbs, Patio, Sidewalk
Building
Story 1.0
Sewer Public
Water Public
New Construction No
Schools
School District Easton
Others
Financing Cash,Conventional
Special Listing Condition Estate
Read Less
Want to know what your home might be worth? Contact us for a FREE valuation!

Our team is ready to help you sell your home for the highest possible price ASAP
Bought with Coldwell Banker Hearthside

