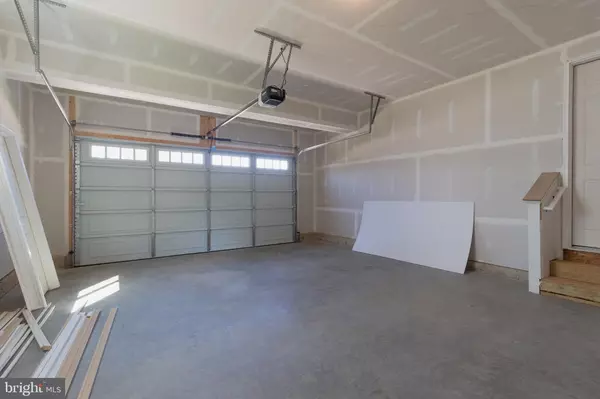$835,000
$870,999
4.1%For more information regarding the value of a property, please contact us for a free consultation.
5701 CHARLIES WAY White Marsh, MD 21162
4 Beds
4 Baths
3,448 SqFt
Key Details
Sold Price $835,000
Property Type Single Family Home
Sub Type Detached
Listing Status Sold
Purchase Type For Sale
Square Footage 3,448 sqft
Price per Sqft $242
Subdivision Vincent Estates
MLS Listing ID MDBC2109764
Sold Date 12/20/24
Style Colonial
Bedrooms 4
Full Baths 3
Half Baths 1
HOA Fees $50/qua
HOA Y/N Y
Abv Grd Liv Area 2,788
Originating Board BRIGHT
Year Built 2024
Tax Year 2025
Lot Size 0.570 Acres
Acres 0.57
Property Description
ASK ABOUT SPECIAL FINANCING (when available) This Presley by Richmond American is ready now to move into!! Welcome to this inviting Presley home. Included features: a covered porch; a dramatic two-story entry; a study; a great room with added windows and an electric fireplace in the great room; an impressive kitchen with amazing island, a gourmet kitchen, a walk-in pantry and a main-floor powder room; an upstairs laundry with sink; a lavish primary suite with additional windows, oversized walk-in closet, a deluxe bath with a walk-in shower, and finished basement, bedroom with a rec room and bathroom. This home also offers open oak stairs, luxury vinyl floors, quartz countertops. This could be your dream home! This community is only minutes from the Avenue & Mall at White Marsh for dining & shopping.
Location
State MD
County Baltimore
Zoning R
Rooms
Basement Daylight, Partial, Partially Finished, Space For Rooms, Sump Pump, Walkout Level
Interior
Interior Features Carpet, Family Room Off Kitchen, Floor Plan - Open, Kitchen - Gourmet, Kitchen - Island, Pantry, Recessed Lighting, Upgraded Countertops, Walk-in Closet(s)
Hot Water Electric
Cooling Heat Pump(s)
Flooring Carpet, Ceramic Tile, Luxury Vinyl Plank
Fireplaces Number 1
Fireplaces Type Electric, Heatilator, Insert, Mantel(s)
Equipment Built-In Microwave, Cooktop, Dishwasher, Disposal, Icemaker, Oven - Wall, Range Hood, Refrigerator, Stainless Steel Appliances
Fireplace Y
Window Features Energy Efficient,Insulated,Low-E
Appliance Built-In Microwave, Cooktop, Dishwasher, Disposal, Icemaker, Oven - Wall, Range Hood, Refrigerator, Stainless Steel Appliances
Heat Source Electric
Laundry Upper Floor
Exterior
Exterior Feature Porch(es)
Parking Features Built In, Garage - Front Entry, Garage Door Opener
Garage Spaces 4.0
Amenities Available None
Water Access N
Roof Type Architectural Shingle,Asphalt
Accessibility None
Porch Porch(es)
Attached Garage 2
Total Parking Spaces 4
Garage Y
Building
Lot Description Backs to Trees, Cul-de-sac, No Thru Street, Rear Yard, SideYard(s)
Story 3
Foundation Concrete Perimeter
Sewer Public Sewer
Water Public
Architectural Style Colonial
Level or Stories 3
Additional Building Above Grade, Below Grade
Structure Type 9'+ Ceilings,Dry Wall
New Construction Y
Schools
School District Baltimore County Public Schools
Others
HOA Fee Include Common Area Maintenance
Senior Community No
Tax ID NO TAX RECORD
Ownership Fee Simple
SqFt Source Estimated
Special Listing Condition Standard
Read Less
Want to know what your home might be worth? Contact us for a FREE valuation!

Our team is ready to help you sell your home for the highest possible price ASAP

Bought with Laura Nicole Livengood • AB & Co Realtors, Inc.





