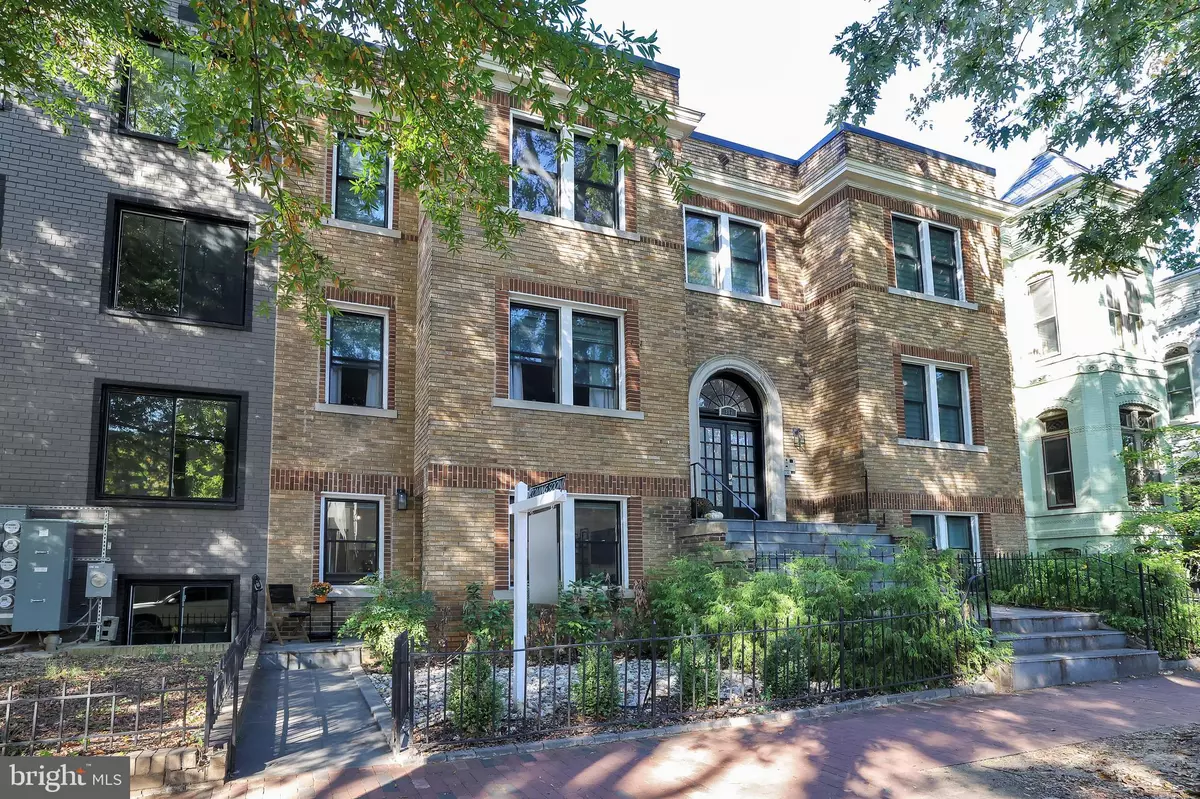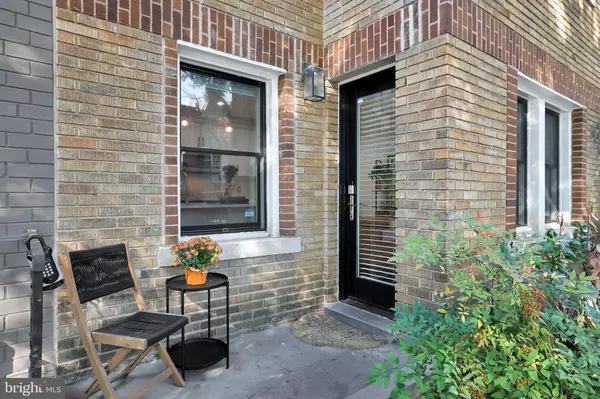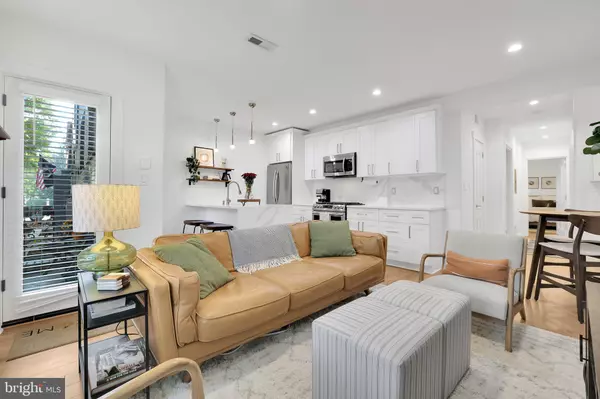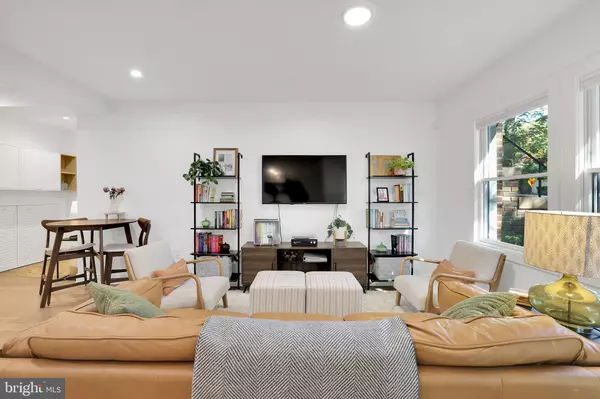$699,000
$699,000
For more information regarding the value of a property, please contact us for a free consultation.
317 3RD ST SE #12 Washington, DC 20003
2 Beds
3 Baths
846 SqFt
Key Details
Sold Price $699,000
Property Type Condo
Sub Type Condo/Co-op
Listing Status Sold
Purchase Type For Sale
Square Footage 846 sqft
Price per Sqft $826
Subdivision Capitol Hill
MLS Listing ID DCDC2165022
Sold Date 12/16/24
Style Contemporary
Bedrooms 2
Full Baths 2
Half Baths 1
Condo Fees $321/mo
HOA Y/N N
Abv Grd Liv Area 846
Originating Board BRIGHT
Year Built 2020
Annual Tax Amount $3,911
Tax Year 2023
Lot Dimensions 0.00 x 0.00
Property Description
Back on the market -- Buyer got cold feet! Open House Saturday, Nov 16 from 2-4pm!
Welcome to this Capitol Hill gem, where stunning interiors meet unbeatable outdoor living! This like-new condo is nestled in a quiet, picturesque neighborhood and boasts a huge 151 square foot private outdoor area perfect for entertaining, relaxing, and enjoying the outdoors.
The home's private walk-up entrance ensures easy accessibility, making it perfect for pet owners. The pet-friendly building features 2 spacious bedrooms, 2.5 beautifully renovated baths, and sleek wood flooring throughout. The contemporary kitchen is equipped with stainless steel appliances, and custom closets offer plenty of storage. With low condo fees and just a few blocks from two metro stops, Eastern Market, Barracks Row, and numerous parks, coffee shops, restaurants, and nightlife, this condo delivers the best of Capitol Hill living. Located 1/2 a block from Brent Elementary School (Rated 9 out of 10 on GreatSchools), this is your opportunity to own a stunning home in an unbeatable location!
Location
State DC
County Washington
Rooms
Main Level Bedrooms 2
Interior
Interior Features Combination Dining/Living, Entry Level Bedroom, Floor Plan - Open, Kitchen - Eat-In, Kitchen - Island, Primary Bath(s), Recessed Lighting, Upgraded Countertops, Wood Floors, Window Treatments
Hot Water Electric
Heating Forced Air
Cooling Central A/C
Flooring Engineered Wood
Equipment Built-In Microwave, Dishwasher, Disposal, Dryer, Refrigerator, Stainless Steel Appliances, Stove, Washer, Water Heater
Fireplace N
Appliance Built-In Microwave, Dishwasher, Disposal, Dryer, Refrigerator, Stainless Steel Appliances, Stove, Washer, Water Heater
Heat Source Natural Gas
Laundry Dryer In Unit, Washer In Unit
Exterior
Exterior Feature Patio(s)
Amenities Available Other
Water Access N
Accessibility Level Entry - Main
Porch Patio(s)
Garage N
Building
Story 1
Unit Features Garden 1 - 4 Floors
Sewer Public Sewer
Water Public
Architectural Style Contemporary
Level or Stories 1
Additional Building Above Grade, Below Grade
New Construction N
Schools
Elementary Schools Brent
Middle Schools Jefferson Middle School Academy
High Schools Eastern
School District District Of Columbia Public Schools
Others
Pets Allowed Y
HOA Fee Include Management,Trash,Water,Sewer,Common Area Maintenance
Senior Community No
Tax ID 0763//2002
Ownership Condominium
Special Listing Condition Standard
Pets Allowed Cats OK, Dogs OK
Read Less
Want to know what your home might be worth? Contact us for a FREE valuation!

Our team is ready to help you sell your home for the highest possible price ASAP

Bought with Tim Barley • Barley & Barley Real Estate





