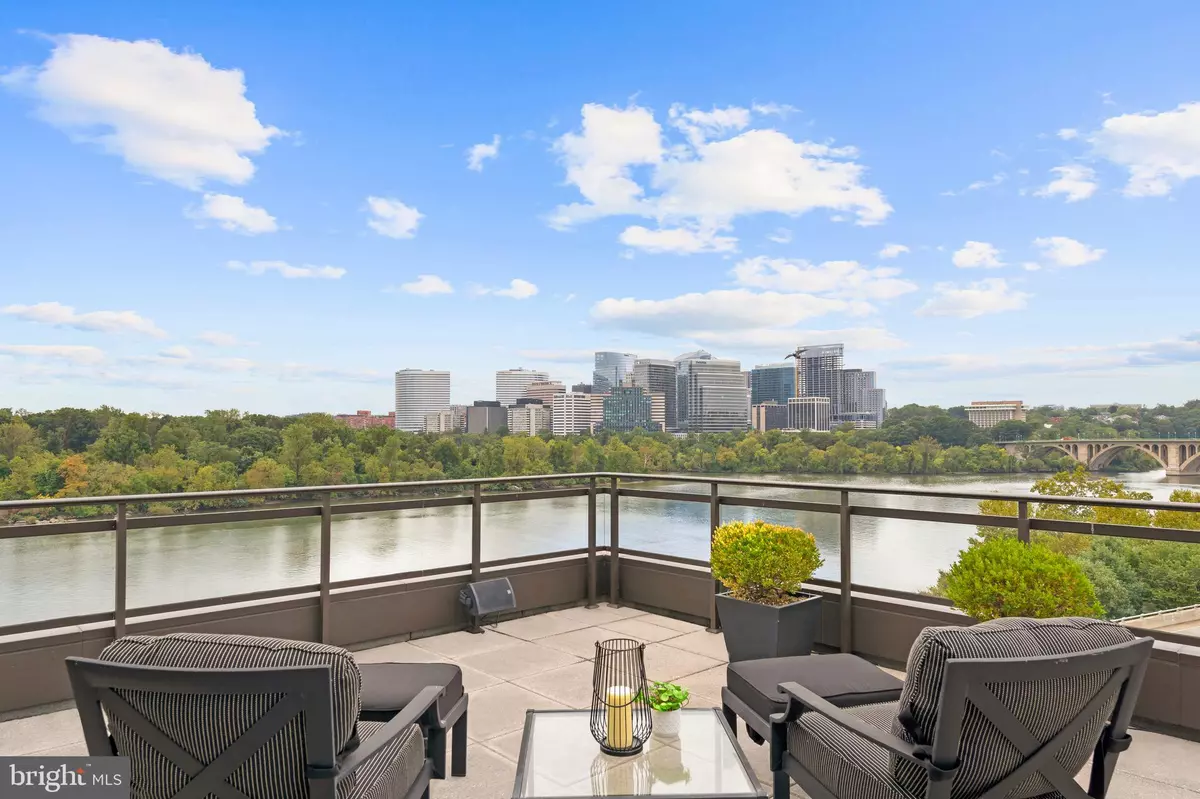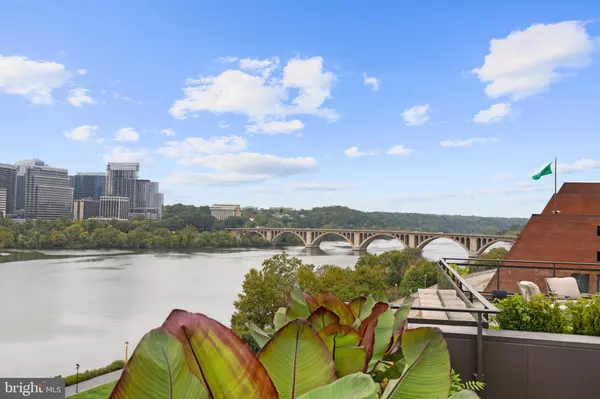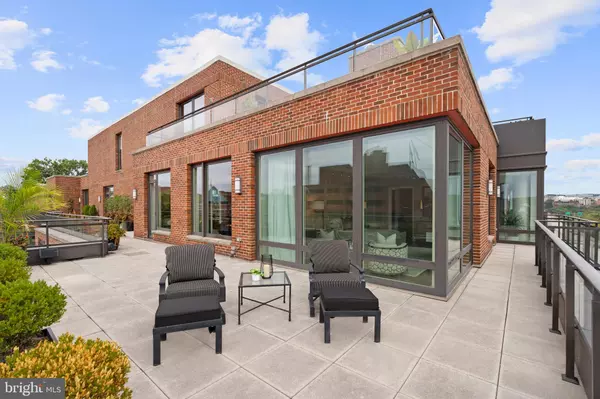$10,250,000
$10,500,000
2.4%For more information regarding the value of a property, please contact us for a free consultation.
3150 SOUTH ST NW #PH2A Washington, DC 20007
4 Beds
7 Baths
6,400 SqFt
Key Details
Sold Price $10,250,000
Property Type Condo
Sub Type Condo/Co-op
Listing Status Sold
Purchase Type For Sale
Square Footage 6,400 sqft
Price per Sqft $1,601
Subdivision Georgetown
MLS Listing ID DCDC2114220
Sold Date 12/20/24
Style Contemporary
Bedrooms 4
Full Baths 5
Half Baths 2
Condo Fees $10,697/mo
HOA Y/N N
Abv Grd Liv Area 6,400
Originating Board BRIGHT
Year Built 2003
Annual Tax Amount $78,363
Tax Year 2024
Property Description
Few brands are as synonymous with service and luxury as The Ritz-Carlton. For decades, the nameplate has been interchangeable with personalized service, opulent accommodations, and a sumptuous lifestyle. In the heart of Georgetown's iconic Waterfront, as well associated with historic charm and the utmost in prestige, lies Penthouse 2A at The Ritz-Carlton Residences. The largest unit in the building, this mansion in the sky stands above all else in a rarified air of exclusivity. 6,400 square feet of artfully custom hewn interiors open up to more than 3,000 square feet of private terraces, spanning a full 112 feet in length and portraying transcendent, sweeping views encompassing nearly all of the city's monuments from the National Mall to Key Bridge and the roaring Potomac underneath. A private elevator opens up to the residence, unlike anything else and unlikely to be ever replicated. Gascogne Limestone and Brazilian Cherry floors line grand, ethereal spaces with nearly all embassy-sized primary rooms opening onto the showstopper terrace for seamless indoor/outdoor entertaining. After the sun sets, a roaring fireplace in the formal living room serves as an intimate backdrop to the twinkling Arlington skyline beyond panoramic windows. The kitchen, a poster child for modernity, pairs smooth-faced solid wooden cabinetry with natural stone counters, concealing commercial-grade SubZero and Wolf appliances. A breakfast nook and keeping room open onto a westward-facing patio, enabling alfresco dinners against the pastel backdrop of a Washington summer sunset. The primary suite is a home within a home, with wraparound windows to capture every last bit of the mesmerizing view. An Miele espresso bar, private study or fitness space overlooking the water, and twin dressing rooms and marble baths ensure life on the most lavish scale befitting of The Ritz-Carlton. Three secondary bedrooms, each with an ensuite bath, are all amply proportioned and luxuriously appointed. The custom curved staircase majestically twirls itself up to the upper level, whose custom wood and leather-paneled bar is a gracious functional work of art against an equally stunning view. Plush office space is discreetly tucked away on this level for total tranquility. From the roof terrace, captivating views of the Washington Monument, Watergate, and Kennedy Center to the east, Rosslyn to the South, Key Bridge to the West, and Georgetown's vibrant historic center to the North are simply unsurpassed by anything else. As is customary for one of the world's finest five star hotels, an extensive list of individualized amenities convey with the offering. A full-service 24/7 concierge and on-site management in addition to four garage valet parking spaces and access to all hotel amenities creates an effortless lifestyle. An unparalleled location mere steps to M Street and the Waterfront establishes the residence as one of Washington's finest offerings and enables Penthouse 2A at The Ritz-Carlton Georgetown to make a statement as the crown jewel of the city.
Location
State DC
County Washington
Zoning RESIDENTIAL
Rooms
Main Level Bedrooms 4
Interior
Hot Water Natural Gas
Heating Forced Air
Cooling Central A/C
Fireplaces Number 1
Fireplace Y
Heat Source Natural Gas
Exterior
Parking Features Underground
Garage Spaces 4.0
Parking On Site 4
Amenities Available Concierge, Elevator, Exercise Room, Extra Storage, Security, Spa
Water Access N
Accessibility Elevator
Attached Garage 4
Total Parking Spaces 4
Garage Y
Building
Story 2
Unit Features Mid-Rise 5 - 8 Floors
Sewer Public Sewer
Water Public
Architectural Style Contemporary
Level or Stories 2
Additional Building Above Grade, Below Grade
New Construction N
Schools
School District District Of Columbia Public Schools
Others
Pets Allowed Y
HOA Fee Include Common Area Maintenance,Custodial Services Maintenance,Ext Bldg Maint,Gas,Insurance,Management,Other,Recreation Facility,Reserve Funds,Sewer,Snow Removal,Trash,Water
Senior Community No
Tax ID 1189//2026
Ownership Condominium
Special Listing Condition Standard
Pets Allowed Breed Restrictions
Read Less
Want to know what your home might be worth? Contact us for a FREE valuation!

Our team is ready to help you sell your home for the highest possible price ASAP

Bought with Melanie M Hayes • TTR Sotheby's International Realty





