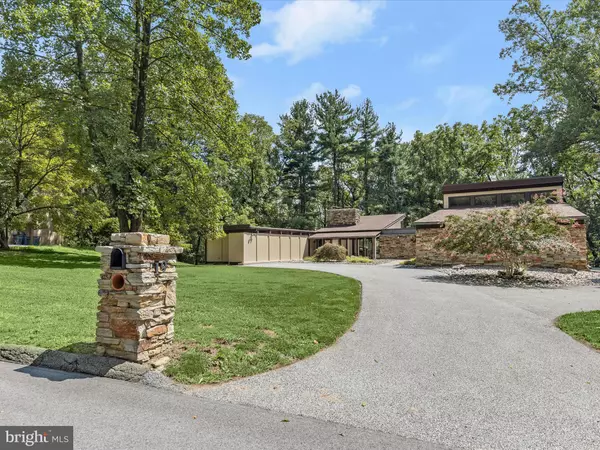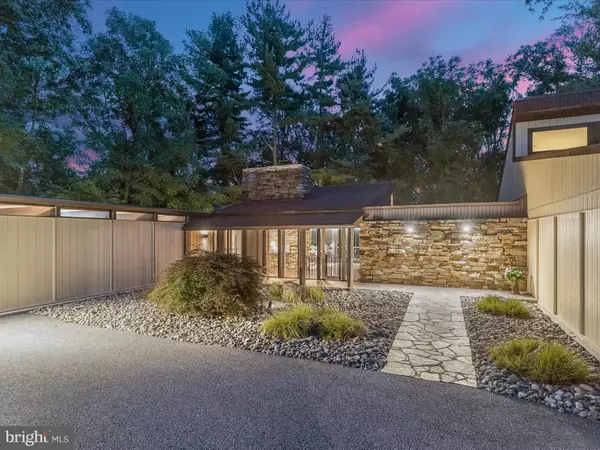$850,000
$849,900
For more information regarding the value of a property, please contact us for a free consultation.
19 BRANCHWOOD CT Pikesville, MD 21208
3 Beds
4 Baths
3,227 SqFt
Key Details
Sold Price $850,000
Property Type Single Family Home
Sub Type Detached
Listing Status Sold
Purchase Type For Sale
Square Footage 3,227 sqft
Price per Sqft $263
Subdivision Greencourt Hills
MLS Listing ID MDBC2104054
Sold Date 12/13/24
Style Mid-Century Modern,Ranch/Rambler
Bedrooms 3
Full Baths 3
Half Baths 1
HOA Y/N N
Abv Grd Liv Area 2,492
Originating Board BRIGHT
Year Built 1963
Annual Tax Amount $6,013
Tax Year 2024
Lot Size 0.811 Acres
Acres 0.81
Property Description
Introducing this absolutely stunning three-bedrooms, three-full and one-half bathroom Mid-Century Modern home, set on a serene 0.81-acre lot backing to lush woods. With over 4,300-square-foot spread across two levels, this home offers space for everyone with endless recent upgrades that blend luxury and convenience, complete with a new elevator installed in 2023. As you arrive, beautifully-maintained landscaping welcomes you, complete with outdoor lighting and stone walkways. Inside, you will be greeted by a grand foyer with a stacked stone wall, a vaulted ceiling, and a spiral staircase leading to the lower level. The main level boasts rich hardwood floors, exposed wood-beamed ceilings, and abundant natural light throughout. The living room is a highlight, showcasing a soaring vaulted ceiling, floor-to-ceiling glass wall overlooking the woods, and glass doors to access the rear deck. A stacked-stone wood-burning fireplace and wall cabinets with an audio hub complete this inviting space. The dining room, with its built-in cabinets and pass-through window to the kitchen, also opens to the rear deck for easy entertaining. Prepare your favorite meals in the gourmet kitchen that features stainless steel appliances, Ukrainian Volga Blue Granite countertops, a glass tile backsplash, and modern cabinets with pull-out drawers and under-cabinet lighting. Glass doors lead to a side deck, perfect for grilling or dining outdoors. The home's layout ensures ample storage, with a long hallway lined with closets and contemporary picture lights. The full bathroom on this side of the home features luxurious marble tile, a separate vanity area, and a tub-shower. Down the hall, the second and third bedrooms offer oversized windows and double closets. Moving to the other side of the home, the cozy den is another versatile space and includes elevator access to the lower level, a glass door to the deck and a newly-added ethernet cable. The half bathroom off the den is adorned with marble tile. An addition in 2017 expanded the home with an impressive primary bedroom suite and an oversized two-car garage, both recently updated with a brand new roof in 2024. The primary bedroom suite showcases a soaring vaulted ceiling, one wall of closets, and a large walk-in closet with custom California Closets systems. The luxurious ensuite bathroom features Italian Carrara marble, a BainUltra jetted tub with a new motor, a massive walk-in frameless shower with dual shower heads and a bench, and a dual sink vanity. Completing this side of the home is a closet with stacked laundry and access to the oversized two-car garage with 9-foot wide doors and extra storage space. Downstairs, the fully-finished lower level is perfect for entertaining or as an extended guest suite, with a newly remodeled bathroom that adds a walk-in shower, along with a new vanity and mirror. The level also includes a family room with quarry stone flooring, a stacked-stone wood-burning fireplace, floor-to-ceiling windows and glass doors to the rear yard. The family room also offers a wet bar with a granite countertop and the elevator. The recreation room, with porcelain tile flooring, offers ample space for everyone and could serve as a bedroom or lounge to make this a private living suite from the rest of the home on the main level. Additionally, the lower level includes extensive storage and a second laundry area with new washer and dryer. Thoughtful features further enhance this home with a three-zoned energy-efficient heating and cooling systems, central air conditioning with units updated in 2019 and 2020, and both oil and electric heat. Two water heaters, one replaced in 2020, ensure comfort for everyone. The crawl space houses the oil tank and a brand-new sewage ejection pump, adding to the home's extensive list of updates and modern amenities.
Location
State MD
County Baltimore
Zoning DR 1
Direction North
Rooms
Other Rooms Living Room, Dining Room, Primary Bedroom, Bedroom 2, Bedroom 3, Kitchen, Family Room, Den, Foyer, Recreation Room, Utility Room
Basement Connecting Stairway, Full, Fully Finished, Heated, Improved, Interior Access, Outside Entrance, Rear Entrance, Sump Pump, Walkout Level, Windows
Main Level Bedrooms 3
Interior
Interior Features Bar, Built-Ins, Ceiling Fan(s), Dining Area, Elevator, Entry Level Bedroom, Exposed Beams, Kitchen - Gourmet, Pantry, Primary Bath(s), Recessed Lighting, Bathroom - Soaking Tub, Spiral Staircase, Bathroom - Stall Shower, Bathroom - Tub Shower, Upgraded Countertops, Walk-in Closet(s), Wet/Dry Bar, Wood Floors
Hot Water Electric, Multi-tank
Heating Central, Forced Air, Heat Pump(s), Programmable Thermostat, Zoned
Cooling Central A/C, Ceiling Fan(s), Multi Units, Programmable Thermostat, Zoned
Flooring Ceramic Tile, Hardwood, Marble, Stone
Fireplaces Number 2
Fireplaces Type Stone, Wood
Equipment Built-In Microwave, Cooktop, Dishwasher, Dryer, Energy Efficient Appliances, Exhaust Fan, Extra Refrigerator/Freezer, Icemaker, Oven - Double, Oven - Wall, Refrigerator, Stainless Steel Appliances, Washer, Water Dispenser, Water Heater
Fireplace Y
Window Features Casement,Double Pane,Sliding,Transom
Appliance Built-In Microwave, Cooktop, Dishwasher, Dryer, Energy Efficient Appliances, Exhaust Fan, Extra Refrigerator/Freezer, Icemaker, Oven - Double, Oven - Wall, Refrigerator, Stainless Steel Appliances, Washer, Water Dispenser, Water Heater
Heat Source Electric, Oil
Laundry Lower Floor, Main Floor
Exterior
Exterior Feature Deck(s)
Parking Features Garage - Side Entry, Garage Door Opener, Inside Access
Garage Spaces 8.0
Water Access N
View Garden/Lawn, Trees/Woods
Roof Type Asphalt,Shingle
Accessibility 2+ Access Exits, >84\" Garage Door, Elevator, Mobility Improvements, Other
Porch Deck(s)
Attached Garage 2
Total Parking Spaces 8
Garage Y
Building
Lot Description Backs to Trees, Cul-de-sac, Front Yard, Landscaping, No Thru Street, Partly Wooded, Rear Yard, SideYard(s), Trees/Wooded
Story 2
Foundation Block, Crawl Space, Permanent
Sewer Private Septic Tank, Septic Exists
Water Public
Architectural Style Mid-Century Modern, Ranch/Rambler
Level or Stories 2
Additional Building Above Grade, Below Grade
Structure Type 2 Story Ceilings,9'+ Ceilings,Beamed Ceilings,Dry Wall,High,Masonry,Vaulted Ceilings
New Construction N
Schools
Elementary Schools Fort Garrison
Middle Schools Pikesville
High Schools Pikesville
School District Baltimore County Public Schools
Others
Senior Community No
Tax ID 04030321045400
Ownership Fee Simple
SqFt Source Assessor
Special Listing Condition Standard
Read Less
Want to know what your home might be worth? Contact us for a FREE valuation!

Our team is ready to help you sell your home for the highest possible price ASAP

Bought with Bruce Lentz • Krauss Real Property Brokerage





