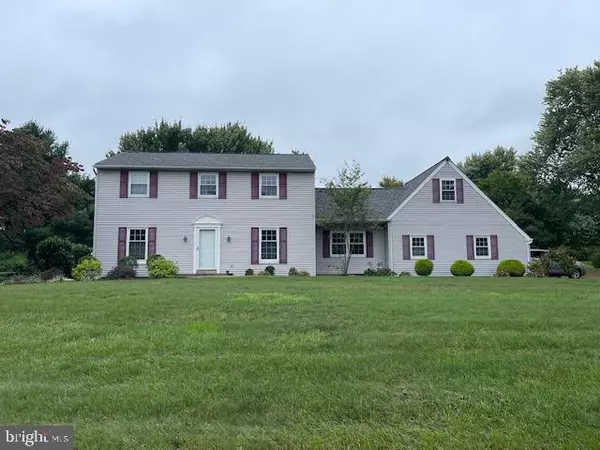$585,000
$599,000
2.3%For more information regarding the value of a property, please contact us for a free consultation.
741 EISENHAUER DR Telford, PA 18969
4 Beds
3 Baths
2,577 SqFt
Key Details
Sold Price $585,000
Property Type Single Family Home
Sub Type Detached
Listing Status Sold
Purchase Type For Sale
Square Footage 2,577 sqft
Price per Sqft $227
Subdivision None Available
MLS Listing ID PAMC2119182
Sold Date 12/13/24
Style Colonial
Bedrooms 4
Full Baths 2
Half Baths 1
HOA Y/N N
Abv Grd Liv Area 2,577
Originating Board BRIGHT
Year Built 1983
Available Date 2024-10-13
Annual Tax Amount $7,156
Tax Year 2024
Lot Size 0.804 Acres
Acres 0.8
Lot Dimensions 141.00 x 0.00
Property Sub-Type Detached
Property Description
Welcome to your forever home. Drive through this small community of homes and you realize that this is the neighborhood for you. You will feel at home. This home has been lovingly cared for throughout the years and recently received a brand new roof (just a couple of weeks). The interior has been recently painted in a neutral color. New flooring in the Living room, Dining room and Kitchen. Enter into the foyer with tile floor. To the left is the Formal Living Room and to the right is the Formal Dining Room. At the end of the hallway you enter the dining area of the Kitchen. Off the dining area is the large Laundry room with washer, dryer and a sink. There is also a exterior door the rear of the property, a closet and a brand new Powder Room. The Kitchen has wood cabinets, new microwave, flat top electric range, dishwasher and a pantry closet. From there step down into the Family Room. This room has hardwood floors and expands into another large room. This room, with hardwood floors, can be used as an additional Family Room, Recreation Room or Sunroom. There is slider to access the rear yard. This room is an addition built about 20+ years ago. Off of the main Family Room there is access to the 2-car garage and a staircase which leads to a finished room above the garage. This room is carpeted and can be used for an office, a teenage hangout or anything you might want to use it for. The second floor is where you find the four bedrooms and 2 full baths. The primary bedroom is a nice size that has a walk in closet and primary bath. The bath has a tile floor, shower and pedestal sink. The hall bath is updated with a newer vanity and tub w/surround. The three other bedrooms each had a closet, wood floors. There is a full basement, which is dry and unfinished. The owner has used for his projects (please do not touch the equipment). There is 200 Amp and two sub panel boxes. Electric water heater, 2 heat-pumps. The home has been connected to public water and sewer. The rear yard is level and ready for your ideas. Also there is a shed with new roof.
Location
State PA
County Montgomery
Area Franconia Twp (10634)
Zoning RESIDENTIAL
Rooms
Other Rooms Living Room, Dining Room, Kitchen, Family Room, Laundry, Office, Recreation Room
Basement Full
Interior
Hot Water Electric
Cooling Central A/C
Fireplace N
Heat Source Electric
Laundry Main Floor
Exterior
Parking Features Garage - Side Entry, Garage Door Opener
Garage Spaces 2.0
Water Access N
Roof Type Shingle
Accessibility None
Attached Garage 2
Total Parking Spaces 2
Garage Y
Building
Story 2
Foundation Block
Sewer Public Sewer
Water Public
Architectural Style Colonial
Level or Stories 2
Additional Building Above Grade, Below Grade
New Construction N
Schools
School District Souderton Area
Others
Senior Community No
Tax ID 34-00-01469-099
Ownership Fee Simple
SqFt Source Assessor
Acceptable Financing Cash, Conventional
Listing Terms Cash, Conventional
Financing Cash,Conventional
Special Listing Condition Standard
Read Less
Want to know what your home might be worth? Contact us for a FREE valuation!

Our team is ready to help you sell your home for the highest possible price ASAP

Bought with Katelyn McNamara • RE/MAX Reliance





