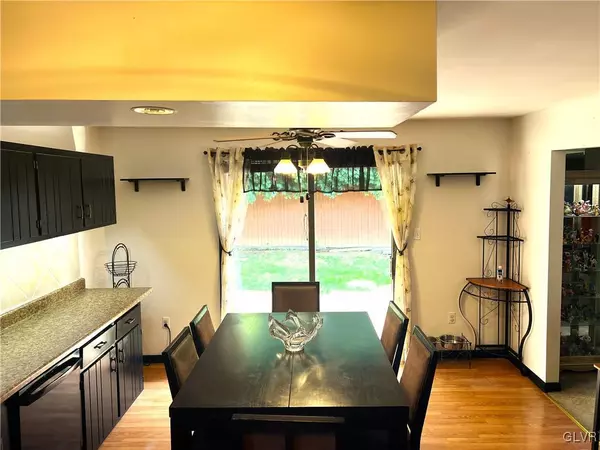$470,000
$474,950
1.0%For more information regarding the value of a property, please contact us for a free consultation.
3536 Temple CT Bethlehem Twp, PA 18020
5 Beds
3 Baths
3,592 SqFt
Key Details
Sold Price $470,000
Property Type Single Family Home
Sub Type Detached
Listing Status Sold
Purchase Type For Sale
Square Footage 3,592 sqft
Price per Sqft $130
Subdivision College View West
MLS Listing ID 743698
Sold Date 12/13/24
Style Ranch
Bedrooms 5
Full Baths 2
Half Baths 1
HOA Y/N No
Abv Grd Liv Area 1,796
Year Built 1984
Annual Tax Amount $5,834
Lot Size 10,018 Sqft
Acres 0.23
Property Sub-Type Detached
Property Description
Nestled in the coveted College View W neighborhood of Bethlehem, this exquisite rancher is a sanctuary of style & comfort. With over 1,790 sq ft of meticulously designed space on the main fl, this home effortlessly blends elegance & convenience. The EIK is a culinary haven, boasting beautiful cabinetry, expansive countertops, & a pantry that promises to keep you organized. Imagine savoring your morning coffee as sunlight pours through the sliding doors, filling the room w/ warmth.
Step into the light-filled LR w/ skylight, where sliding doors invite you to experience the serene beauty of your private backyard oasis.
This main level features 3 generously sized bdrms, incl. a spacious Master w/ sliding doors to enjoy the soothing sounds of your pond. A large mudroom offers the perfect transition space from the outdoors & has a lovely 1/2 bath.
On LL, the huge fully FB reveals a world of relaxation & enjoyment. It boasts two additional spacious Bdrms, a bonus room , a full bath and huge FR, complete with a full wet bar w/ a stove. It's an entertainer's dream. Whether hosting a gathering or enjoying a quiet movie night, this space adapts to you.
The home's 2-car garage offers convenience & security, while the lush, private backyard provides a tranquil escape from the hustle and bustle of life.
Home also boast a front pond, shed & Gazebo/swing.
This is more than just a house; it's a home where memories are made, and dreams are realized.
Location
State PA
County Northampton
Area Bethlehem Twp.
Direction William Penn Hwy, Continue onto Easton Ave ,Turn right onto Oakland Rd, Left on Lafayette Dr. Drive to left on Temple Ct home is on the right.
Rooms
Basement Full, Finished
Interior
Interior Features Eat-in Kitchen, Second Kitchen
Heating Electric, Forced Air
Cooling Central Air, Ceiling Fan(s)
Flooring Carpet, Hardwood, Laminate, Linoleum, Resilient, Tile
Fireplaces Type Lower Level, Living Room
Fireplace Yes
Appliance Dishwasher, Electric Oven, Electric Water Heater, Disposal, Refrigerator, Solar Hot Water, Washer
Laundry Electric Dryer Hookup
Exterior
Parking Features Attached, Garage, Off Street, On Street
Garage Spaces 2.0
Water Access Desc Public
Roof Type Asphalt,Fiberglass
Street Surface Paved
Road Frontage Public Road
Garage Yes
Building
Lot Description Flat
Story 1
Sewer Public Sewer
Water Public
Schools
School District Bethlehem
Others
Senior Community No
Tax ID M7NW3 11 2 0205
Acceptable Financing Cash, Conventional, VA Loan
Listing Terms Cash, Conventional, VA Loan
Financing Conventional
Special Listing Condition None
Read Less
Want to know what your home might be worth? Contact us for a FREE valuation!

Our team is ready to help you sell your home for the highest possible price ASAP
Bought with Home Team Real Estate






