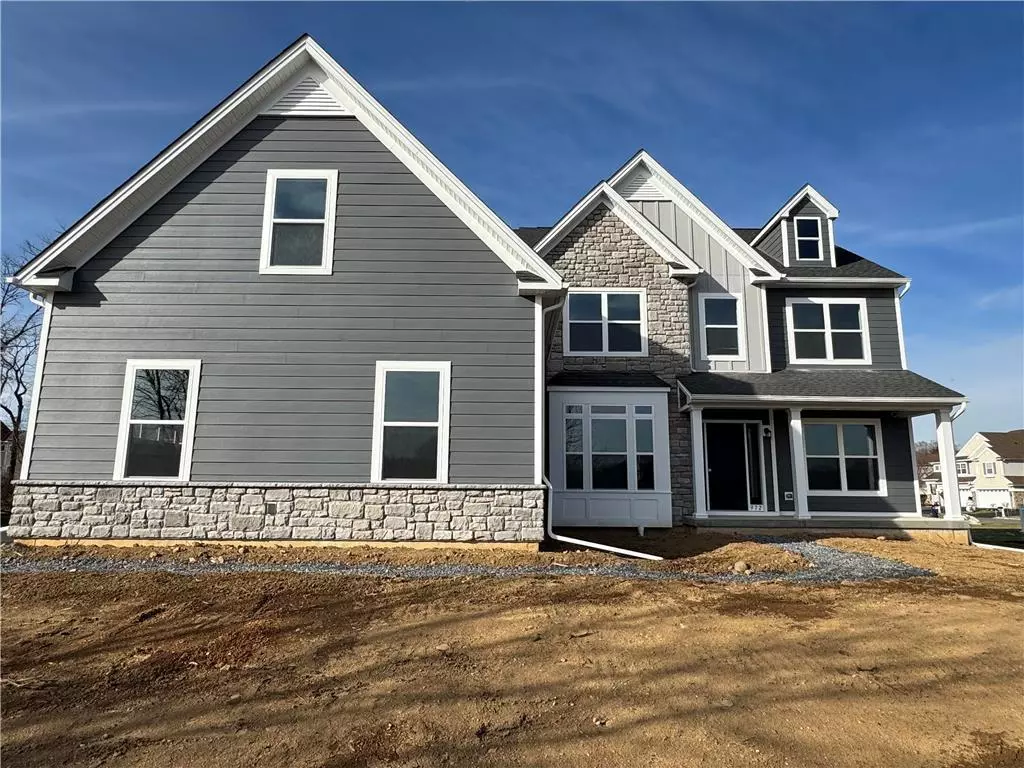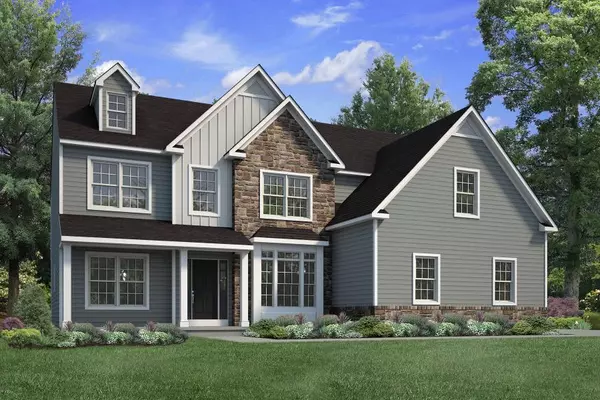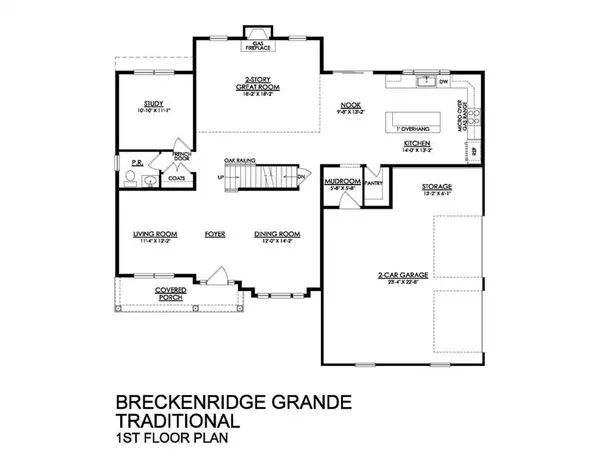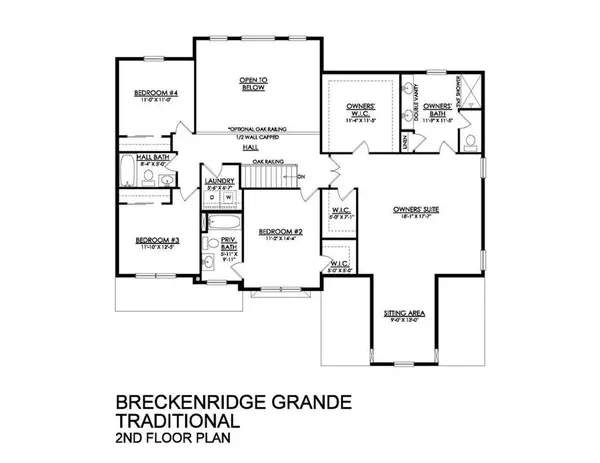$889,718
$889,718
For more information regarding the value of a property, please contact us for a free consultation.
972 Fairway Drive #33 Forks Twp, PA 18040
4 Beds
4 Baths
3,218 SqFt
Key Details
Sold Price $889,718
Property Type Single Family Home
Sub Type Detached
Listing Status Sold
Purchase Type For Sale
Square Footage 3,218 sqft
Price per Sqft $276
Subdivision Riverview Estates
MLS Listing ID 749836
Sold Date 12/11/24
Style Other
Bedrooms 4
Full Baths 4
HOA Fees $29/ann
Abv Grd Liv Area 3,218
Year Built 2024
Lot Size 0.270 Acres
Property Description
Experience luxury living the Breckenridge Grande, offering over 3000 sq ft of living space. Entertain in the stunning 2-story Great Room or relax in the nearby Living Room. The enormous kitchen features ample counter space and storage, with several configuration options to fit your lifestyle. The Dining Room is perfect for formal dinners while the Study offers a quiet place to work from home.
The spacious Owner's Suite is located on the second floor and includes it's own Sitting Area and full Bathroom for ultimate privacy. An additional bedroom with an ensuite Bath is perfect for a guest suite or anyone in your family that needs a little more privacy. 2 more spacious bedrooms share a hall Bath, with a convenient 2nd floor Laundry Room nearby.
Location
State PA
County Northampton
Area Forks
Rooms
Basement Full
Interior
Interior Features Center Island, Den/Office, Family Room First Level, Foyer, Laundry Second, Utility/Mud Room, Walk-in Closet(s)
Hot Water Gas
Heating Forced Air, Gas, Zoned Heat
Cooling Central AC, Zoned Cooling
Flooring Ceramic Tile, LVP/LVT Luxury Vinyl Plank, Tile
Fireplaces Type Family Room
Exterior
Exterior Feature Covered Porch, Curbs, Deck, Enclosed Porch, Screens, Sidewalk
Parking Features Attached
Pool Covered Porch, Curbs, Deck, Enclosed Porch, Screens, Sidewalk
Building
Story 2.0
Sewer Public
Water Public
New Construction Yes
Schools
School District Easton
Others
Financing Cash,Conventional,FHA,VA
Special Listing Condition Not Applicable
Read Less
Want to know what your home might be worth? Contact us for a FREE valuation!

Our team is ready to help you sell your home for the highest possible price ASAP
Bought with Keller Williams Northampton




