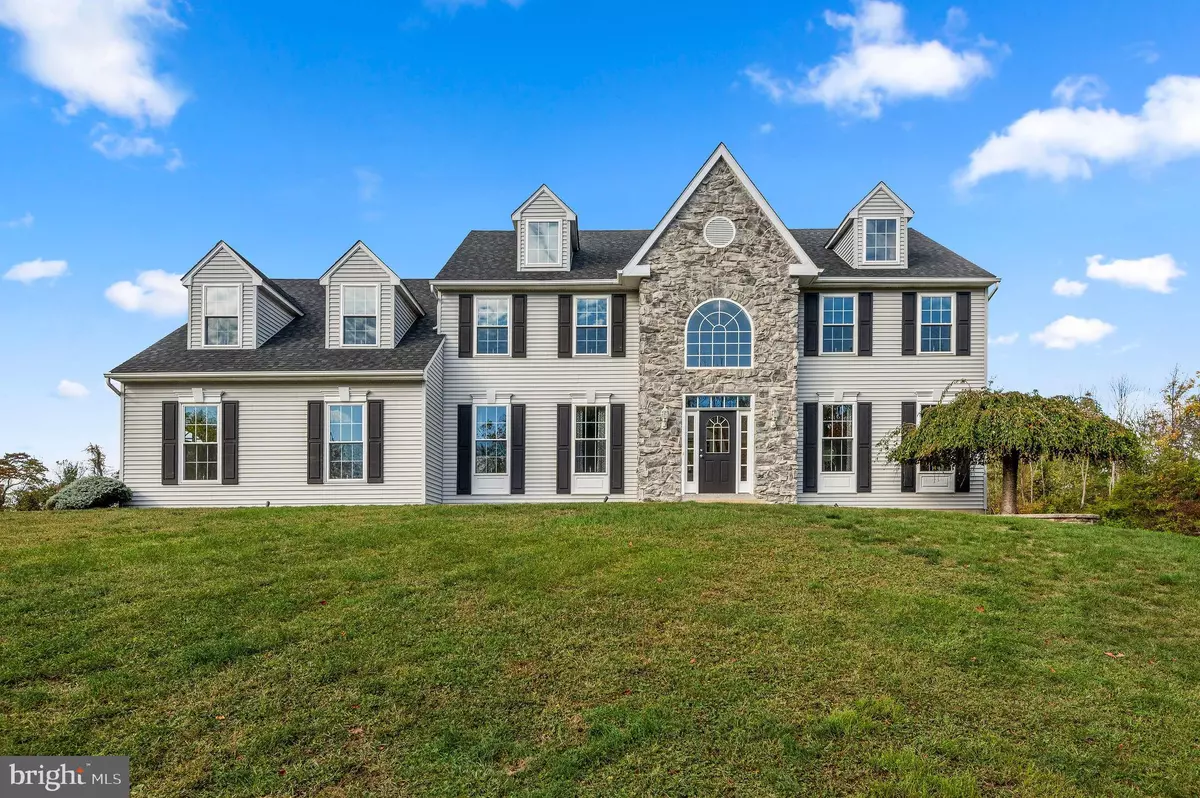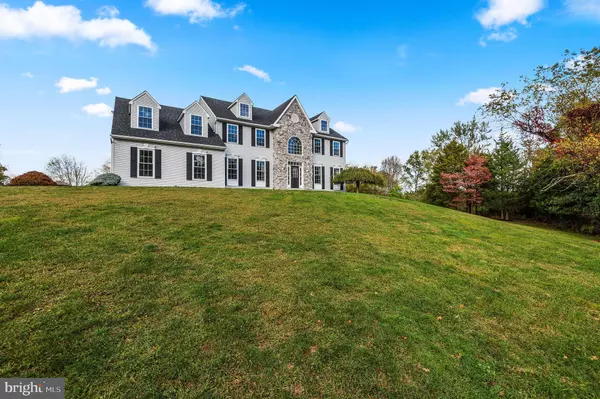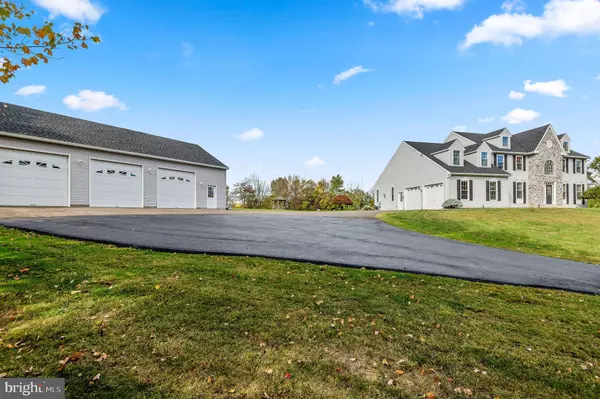$990,000
$989,900
For more information regarding the value of a property, please contact us for a free consultation.
2630 MEETINGHOUSE RD Jamison, PA 18929
5 Beds
6 Baths
4,269 SqFt
Key Details
Sold Price $990,000
Property Type Single Family Home
Sub Type Detached
Listing Status Sold
Purchase Type For Sale
Square Footage 4,269 sqft
Price per Sqft $231
Subdivision Anchor Crossing
MLS Listing ID PABU2081176
Sold Date 12/06/24
Style Colonial
Bedrooms 5
Full Baths 4
Half Baths 2
HOA Y/N N
Abv Grd Liv Area 3,639
Originating Board BRIGHT
Year Built 2000
Annual Tax Amount $15,166
Tax Year 2024
Lot Size 2.888 Acres
Acres 2.89
Lot Dimensions 0.00 x 0.00
Property Description
Welcome to your dream home on a dream location @ 2630 Meetinghouse Rd Jamison. The property boast 2.88 tranquil acres adjoining 70 + - acres of Conservancy ground. Deer, turkey, fox will be just some of your new neighbors. This stunning 5 BD 4 full bath and 2 half bath residence is truly located on a one of a kind setting. The first floor features a family room with vaulted ceilings and a floor to ceiling river rock fireplace. The family room leads into the beautiful Island kitchen with eat in breakfast area. The first floor is also accompanied with a formal living room along with formal dining room. Enter from the oversized attached 2 car garage into the laundry / mud room with washer dryer service sink and ample cabinetry. As a bonus on the first floor there is also a full bedroom along with full bath and walk in closet. The beautiful 2 story foyer leads to the second floor where you will find 4 bedrooms along with 3 full baths. The primary suite is large and is accompanied by a full bath with soaking tub, stall shower and double bowl sink. There is a sitting room adjacent to the primary suite along with another room that serves as a walk in closet. Bed 2 is spacious and has its own full bath. Beds 3 and 4 are generous size and share a jack and jill full bathroom. The full basement is half finished with office space and another family / den room with powder room. Some of the recent upgrades are new roof, new windows, 2 new HVAC systems along with 2 new hot water heaters and new carpeting. There is nothing to do except move in and enjoy your new home with peace of mind. Now add on the 1500 sq ft detached garage / shop with 3- 10x10 overhead doors, 12 ft ceiling height and a seperate 100 amp electrical service. Car buff, contractor, work shop enthusiait, This is for you! Don't miss out on making this stunning home and one of a kind location your own. John Deere diesel tractor available for sale with house.
Location
State PA
County Bucks
Area Warwick Twp (10151)
Zoning RA
Direction South
Rooms
Other Rooms Living Room, Dining Room, Primary Bedroom, Sitting Room, Bedroom 2, Bedroom 3, Bedroom 4, Kitchen, Family Room, Foyer, Bedroom 1, Laundry, Office, Utility Room, Bathroom 1, Full Bath
Basement Daylight, Full, Partially Finished, Rear Entrance, Poured Concrete, Heated
Main Level Bedrooms 1
Interior
Interior Features Bathroom - Soaking Tub, Bathroom - Stall Shower, Bathroom - Tub Shower, Breakfast Area, Ceiling Fan(s), Family Room Off Kitchen, Walk-in Closet(s)
Hot Water Propane
Cooling Central A/C
Flooring Carpet, Ceramic Tile, Engineered Wood, Hardwood, Fully Carpeted, Vinyl
Fireplaces Number 1
Fireplaces Type Gas/Propane
Equipment Built-In Microwave, Built-In Range, Dishwasher, Disposal, Dryer - Gas, Energy Efficient Appliances, Exhaust Fan, ENERGY STAR Refrigerator, ENERGY STAR Clothes Washer, ENERGY STAR Dishwasher, Microwave, Oven/Range - Gas, Water Heater - High-Efficiency
Furnishings No
Fireplace Y
Window Features Energy Efficient,Double Hung,Insulated,Low-E,Replacement
Appliance Built-In Microwave, Built-In Range, Dishwasher, Disposal, Dryer - Gas, Energy Efficient Appliances, Exhaust Fan, ENERGY STAR Refrigerator, ENERGY STAR Clothes Washer, ENERGY STAR Dishwasher, Microwave, Oven/Range - Gas, Water Heater - High-Efficiency
Heat Source Propane - Leased
Laundry Main Floor
Exterior
Exterior Feature Patio(s)
Parking Features Garage - Side Entry, Oversized
Garage Spaces 5.0
Water Access N
View Trees/Woods
Roof Type Architectural Shingle
Accessibility None
Porch Patio(s)
Attached Garage 2
Total Parking Spaces 5
Garage Y
Building
Lot Description Adjoins - Public Land, Backs to Trees, Trees/Wooded
Story 2
Foundation Concrete Perimeter
Sewer Public Sewer
Water Well
Architectural Style Colonial
Level or Stories 2
Additional Building Above Grade, Below Grade
Structure Type 9'+ Ceilings,2 Story Ceilings,Dry Wall,Vaulted Ceilings
New Construction N
Schools
School District Central Bucks
Others
Senior Community No
Tax ID 51-010-066-007
Ownership Fee Simple
SqFt Source Assessor
Security Features Carbon Monoxide Detector(s),Sprinkler System - Indoor,Smoke Detector
Acceptable Financing Cash, Conventional, FHA
Listing Terms Cash, Conventional, FHA
Financing Cash,Conventional,FHA
Special Listing Condition Standard
Read Less
Want to know what your home might be worth? Contact us for a FREE valuation!

Our team is ready to help you sell your home for the highest possible price ASAP

Bought with Viktoria Ageyev • RealtyTopia, LLC






