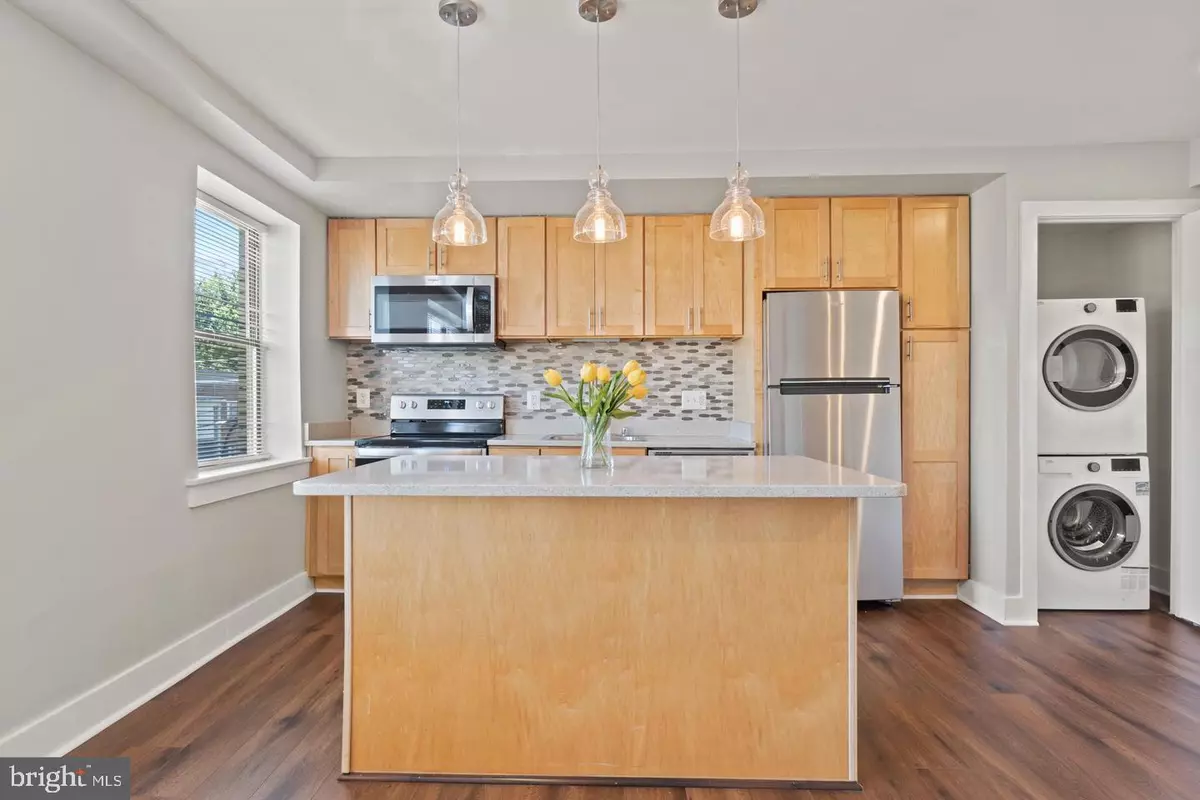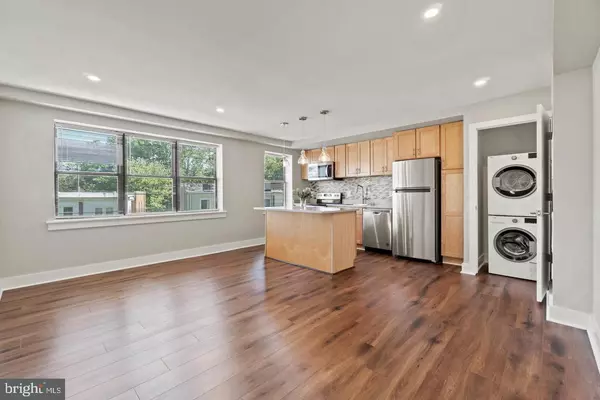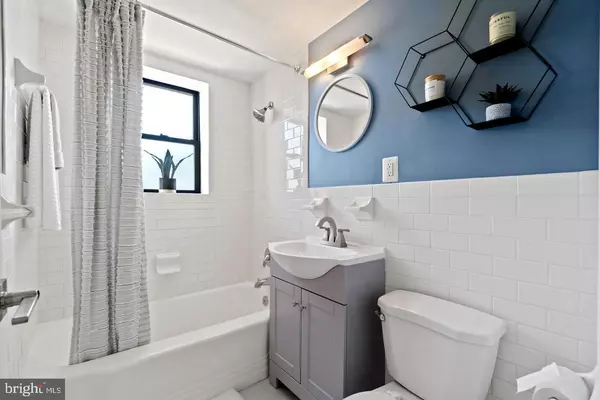$179,900
$179,950
For more information regarding the value of a property, please contact us for a free consultation.
212 OAKWOOD ST SE #216 Washington, DC 20032
1 Bed
1 Bath
605 SqFt
Key Details
Sold Price $179,900
Property Type Condo
Sub Type Condo/Co-op
Listing Status Sold
Purchase Type For Sale
Square Footage 605 sqft
Price per Sqft $297
Subdivision Anacostia
MLS Listing ID DCDC2154796
Sold Date 12/02/24
Style Art Deco
Bedrooms 1
Full Baths 1
Condo Fees $385/mo
HOA Y/N N
Abv Grd Liv Area 605
Originating Board BRIGHT
Year Built 1947
Annual Tax Amount $934
Tax Year 2023
Property Description
** BACK ON THE MARKET!! BUYER GOT COLD FEET!! **
** PRICE IMPROVED!! MOTIVATED SELLER!! HOME WARRANTY FOR 1YEAR!! **
** SELLER WILL PAY FOR THE HOME BUYER's CONDO FEES FOR 1 YEAR AND A SELLER CLOSING COST CREDIT OF $5,000.00 TO THE NEW HOME BUYER'S!! ** OR TAKE $10,000 OFF OF THE LIST PRICE!! **
** BRING ME AN OFFER AND LETS MAKE IT WORK!! **
** THE BEST PRICE YOU WILL FIND IN THIS BUILDING! **
Savoy Court is a Beautiful, affordable Gated Condominium. This unit features a Two years old HVAC system updated kitchen with stainless appliances, front-load washer and dryer, LVP floors, carpet and solar panels installed on the roof. In addition, common amenities include a laundry facility, fitness center, and furnished rooftop deck with a gas grill and expansive views. THE BEST PRICE YOU WILL FIND IN THIS BUILDING!!
Location
State DC
County Washington
Zoning RESIDENTIAL
Rooms
Main Level Bedrooms 1
Interior
Interior Features Combination Dining/Living, Kitchen - Island, Upgraded Countertops, Window Treatments
Hot Water Natural Gas
Cooling Central A/C
Equipment Built-In Microwave, Dishwasher, Disposal, Oven/Range - Electric, Refrigerator, Stainless Steel Appliances, Washer/Dryer Stacked
Fireplace N
Appliance Built-In Microwave, Dishwasher, Disposal, Oven/Range - Electric, Refrigerator, Stainless Steel Appliances, Washer/Dryer Stacked
Heat Source Electric
Laundry Common
Exterior
Exterior Feature Deck(s)
Fence Electric
Utilities Available Cable TV, Natural Gas Available
Amenities Available Exercise Room, Gated Community, Laundry Facilities
Water Access N
Accessibility None
Porch Deck(s)
Garage N
Building
Story 3
Unit Features Garden 1 - 4 Floors
Sewer Public Sewer
Water Public
Architectural Style Art Deco
Level or Stories 3
Additional Building Above Grade, Below Grade
New Construction N
Schools
School District District Of Columbia Public Schools
Others
Pets Allowed Y
HOA Fee Include Common Area Maintenance,Custodial Services Maintenance,Ext Bldg Maint,Gas,Lawn Maintenance,Reserve Funds,Snow Removal,Trash,Water
Senior Community No
Tax ID 5999//2088
Ownership Condominium
Security Features Carbon Monoxide Detector(s),Exterior Cameras,Fire Detection System,Intercom,Main Entrance Lock,Monitored,Resident Manager,Security Gate,Security System,Smoke Detector,Surveillance Sys
Acceptable Financing Cash, Conventional, FHA
Listing Terms Cash, Conventional, FHA
Financing Cash,Conventional,FHA
Special Listing Condition Standard
Pets Allowed Size/Weight Restriction
Read Less
Want to know what your home might be worth? Contact us for a FREE valuation!

Our team is ready to help you sell your home for the highest possible price ASAP

Bought with Dawn Garrett • Samson Properties





