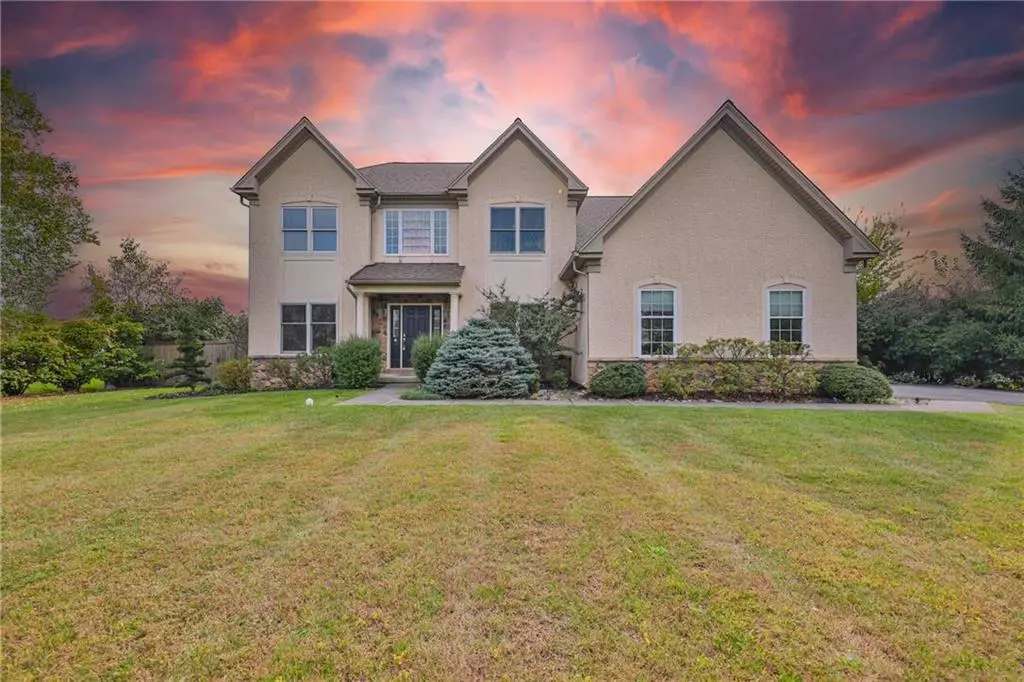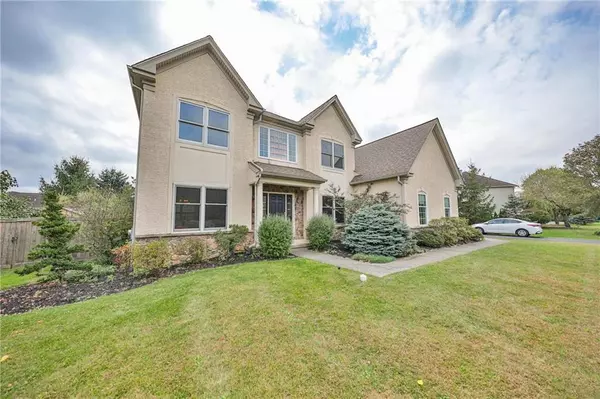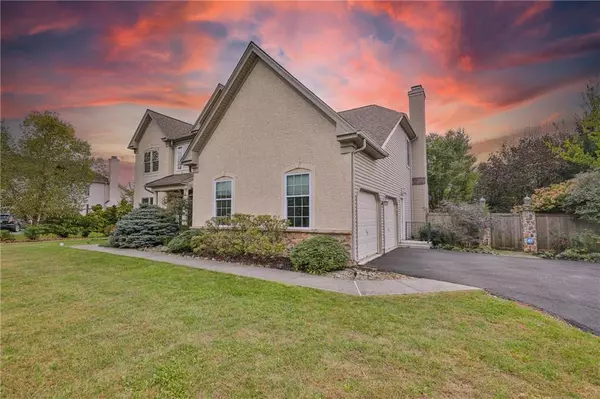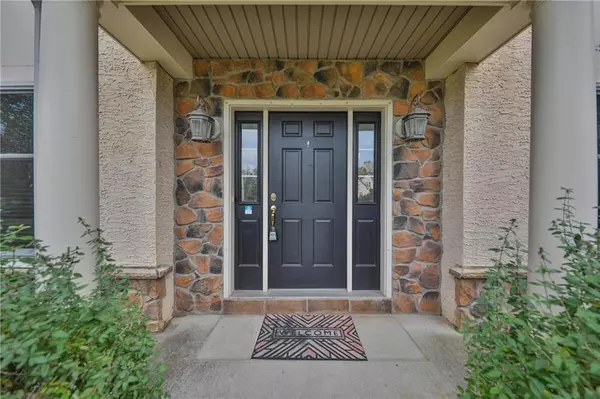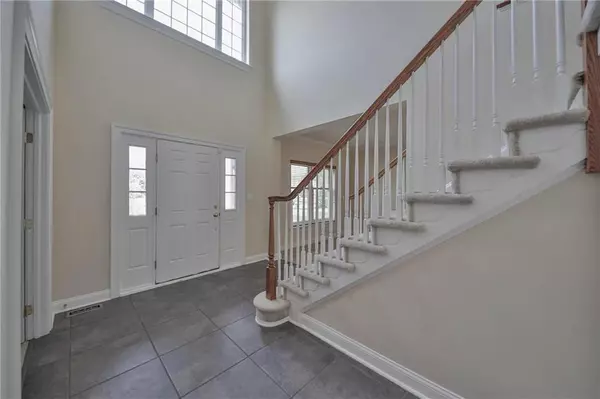$620,000
$625,000
0.8%For more information regarding the value of a property, please contact us for a free consultation.
4345 Crosswinds Drive Bethlehem Twp, PA 18045
4 Beds
3 Baths
3,363 SqFt
Key Details
Sold Price $620,000
Property Type Single Family Home
Sub Type Detached
Listing Status Sold
Purchase Type For Sale
Square Footage 3,363 sqft
Price per Sqft $184
Subdivision Lake View Estates
MLS Listing ID 743143
Sold Date 11/28/24
Style Colonial
Bedrooms 4
Full Baths 2
Half Baths 1
Abv Grd Liv Area 3,363
Year Built 2005
Annual Tax Amount $11,096
Lot Size 0.473 Acres
Property Description
Open House Sun. 9/28 1-3pm! Beautiful 4 bedroom 2.5 bath Lake View Estates colonial in Bethlehem Twp. offers many upgraded features and a location with convenient access to hospitals, shopping, and highways 78, 22, and 33. The home features a 1 yr old roof, Anderson Renewal windows, two zone furnace and two zone AC that was installed in 2017, and a 2 yr old hot water heater. The two story center hall foyer entrance is surrounded by a private office, formal dining room, and formal living room with crown molding and chair rail accents. First floor half bath and laundry room with closets and utility sink are an added convenience. The eat in kitchen is tastefully updated and features 42" soft close custom cabinets, pantry, oversized center island, granite counters, tiled backsplash, high end Miele SS refrigerator and SS Bosh dishwasher and Bosch stove. An extended breakfast nook is sun-filled and provides access to the back yard. The family room, with a wood burning fireplace, is spacious and open to the kitchen. An open staircase leads to the second floor where you can find an impressive owner's suite with dual walk in closets, and en-suite featuring dual vanity sinks, stand up shower, and Jacuzzi soaking tub. An office off the garage with private entrance is great for a home business. The fenced in private back yard has been professionally landscaped with an oversized paver patio, shaded pergola, fire pit, vegetable garden, and utility shed. Full basement can be finished.
Location
State PA
County Northampton
Area Bethlehem Twp.
Rooms
Basement Full, Poured Concrete
Interior
Interior Features Attic Storage, Cathedral Ceilings, Center Island, Den/Office, Foyer, Laundry First, Utility/Mud Room, Walk-in Closet(s)
Hot Water Liquid Propane
Heating Forced Air, Propane Tank Leased
Cooling Ceiling Fans, Central AC, Zoned Cooling
Flooring Ceramic Tile, Vinyl, Wall-to-Wall Carpet
Fireplaces Type Family Room
Exterior
Exterior Feature Covered Porch, Curbs, Fenced Yard, Fire Pit, Patio, Porch, Utility Shed
Parking Features Attached
Pool Covered Porch, Curbs, Fenced Yard, Fire Pit, Patio, Porch, Utility Shed
Building
Story 2.0
Sewer Public
Water Public
New Construction No
Schools
School District Bethlehem
Others
Financing Cash,Conventional,FHA
Special Listing Condition Not Applicable
Read Less
Want to know what your home might be worth? Contact us for a FREE valuation!

Our team is ready to help you sell your home for the highest possible price ASAP
Bought with BHHS Fox & Roach Easton

