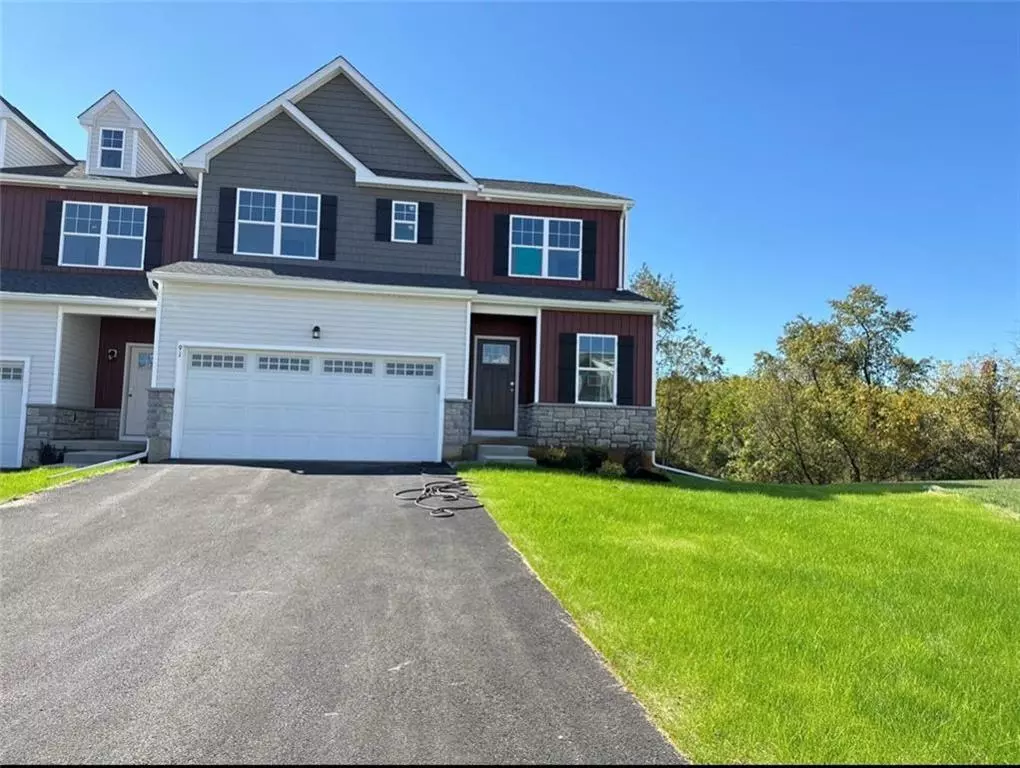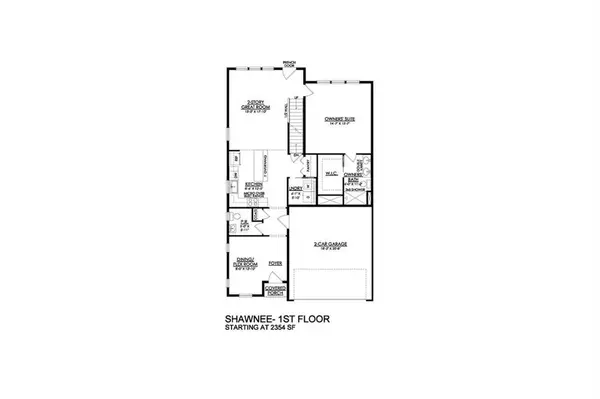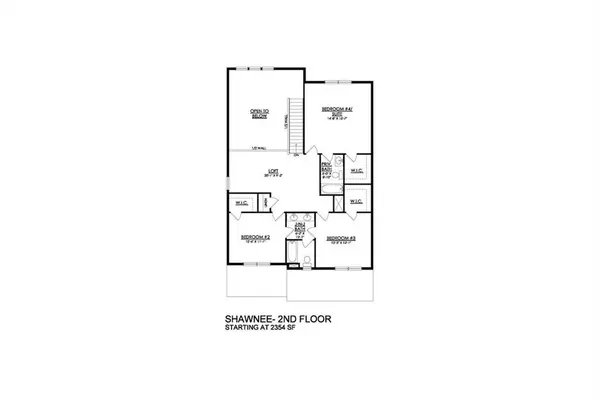$544,965
$535,765
1.7%For more information regarding the value of a property, please contact us for a free consultation.
91 Timber Trail #45 Palmer Twp, PA 18045
4 Beds
4 Baths
2,357 SqFt
Key Details
Sold Price $544,965
Property Type Townhouse
Sub Type Row/Townhouse
Listing Status Sold
Purchase Type For Sale
Square Footage 2,357 sqft
Price per Sqft $231
Subdivision Wolfs Run
MLS Listing ID 723898
Sold Date 11/26/24
Style Other
Bedrooms 4
Full Baths 3
Half Baths 1
HOA Fees $120/mo
Abv Grd Liv Area 2,357
Year Built 2023
Lot Size 8,002 Sqft
Property Description
Our most spacious townhome plan, the Shawnee is perfect for multi-generational families or those looking for more room for everyday living. As you step through the welcoming covered front porch, you are greeted by a Flex Room that could provide a formal dining area or a quiet place to work from home. A coat closet, Powder Room, and access to a convenient 2-car Garage complete the entry experience. Head into the adjoining Kitchen which features an island with an overhang, granite or quartz countertops, and a pantry. The open and airy 2-story Great Room is the perfect place to unwind or entertain, with a wall of windows and a French door leading to the backyard. This home's 1st-floor Owner's Suite includes a private Bath with a 3' x 5' shower and a walk-in closet with shelving. A conveniently located 1st floor Laundry Room completes the main living area of the Shawnee. Up on the 2nd floor a large Loft overlooking the Great Room can be used as an additional living room, playroom, or study space. Two additional Bedrooms, both with walk-in closets, share a Jack-N-Jill Bath. The 4th Bedroom features its own private Bath. An optional 5th Bedroom can also be added to this plan for even more room to grow.
Location
State PA
County Northampton
Area Palmer
Rooms
Basement Walk-Out
Interior
Interior Features Center Island, Den/Office, Family Room First Level, Laundry First, Loft, Utility/Mud Room, Walk-in Closet(s)
Hot Water Electric
Heating Electric, Forced Air, Zoned Heat
Cooling Central AC, Zoned Cooling
Flooring Tile, Vinyl, Wall-to-Wall Carpet
Exterior
Exterior Feature Deck, Screens, Sidewalk
Parking Features Built In
Pool Deck, Screens, Sidewalk
Building
Story 2.0
Sewer Public
Water Public
New Construction Yes
Schools
School District Easton
Others
Financing Cash,Conventional,FHA,VA
Special Listing Condition Not Applicable
Read Less
Want to know what your home might be worth? Contact us for a FREE valuation!

Our team is ready to help you sell your home for the highest possible price ASAP
Bought with Coldwell Banker Heritage R E



