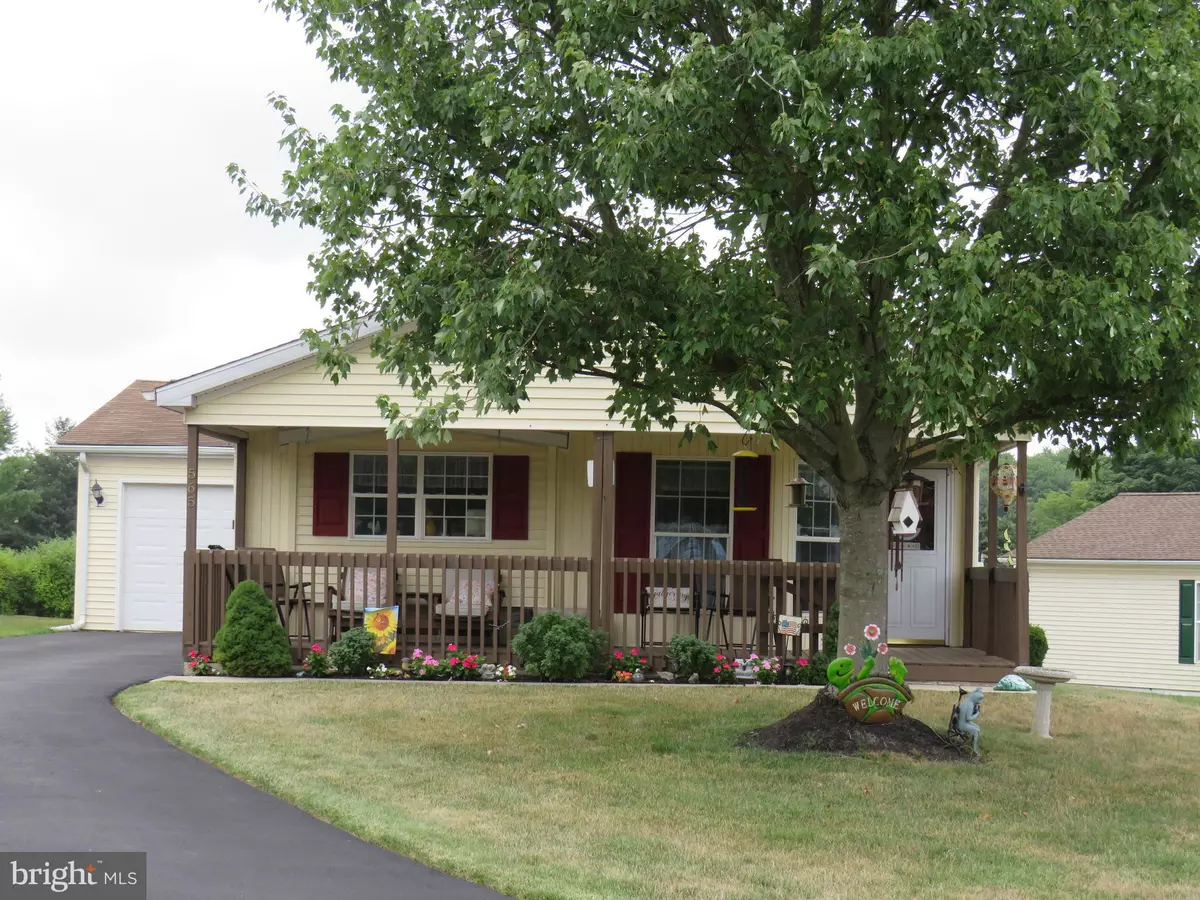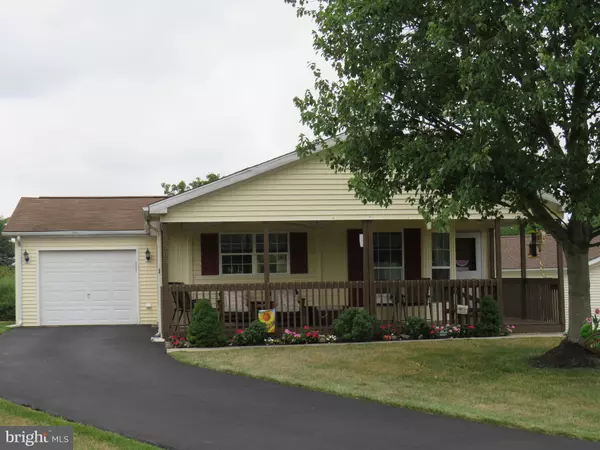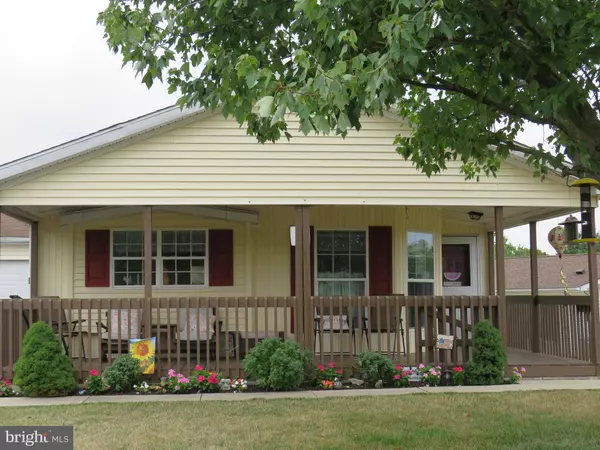$345,000
$349,000
1.1%For more information regarding the value of a property, please contact us for a free consultation.
565 BENT PINE CIR New Hope, PA 18938
2 Beds
2 Baths
Key Details
Sold Price $345,000
Property Type Single Family Home
Sub Type Detached
Listing Status Sold
Purchase Type For Sale
Subdivision Buckingham Springs
MLS Listing ID PABU2074954
Sold Date 11/15/24
Style Ranch/Rambler
Bedrooms 2
Full Baths 2
HOA Y/N N
Originating Board BRIGHT
Land Lease Amount 656.0
Land Lease Frequency Monthly
Year Built 1997
Annual Tax Amount $2,503
Tax Year 2024
Lot Dimensions 0.00 x 0.00
Property Description
This lovely home with long driveway and garage is in a sought after location, backs to a pond and is steps from the clubhouse and pool. The home has a large front porch and a back patio perfect for enjoying the nice weather. This Bryn Athyn model has been lovingly cared for and is ready for you. Enter from the front porch to the living room that is open to the dining room, perfect for entertaining. The breakfast room is bright and light and opens to the large kitchen with many cabinets and a pantry closet. Down the hallway is the laundry room that opens to the garage with work bench and pulldown attic storage and a door to the back patio. The second bedroom has a walk in closet and the second bathroom is across the hall. At the end of the hall is the master bedroom with walk in closet and full bathroom. This home is ready for a quick settlement so do not delay taking a look at this one. Brand new roof and gutter system
Location
State PA
County Bucks
Area Buckingham Twp (10106)
Zoning MOB
Rooms
Other Rooms Living Room, Dining Room, Primary Bedroom, Bedroom 2, Kitchen, Breakfast Room, Laundry, Bathroom 2, Primary Bathroom
Main Level Bedrooms 2
Interior
Hot Water Electric
Heating Central
Cooling Central A/C
Fireplace N
Heat Source Electric
Laundry Main Floor
Exterior
Garage Spaces 2.0
Waterfront N
Water Access N
Accessibility None
Total Parking Spaces 2
Garage N
Building
Story 1
Foundation Crawl Space, Block, Slab
Sewer Public Sewer
Water Community
Architectural Style Ranch/Rambler
Level or Stories 1
Additional Building Above Grade, Below Grade
New Construction N
Schools
Middle Schools Holicong
High Schools Central Bucks High School East
School District Central Bucks
Others
Pets Allowed Y
Senior Community Yes
Age Restriction 55
Tax ID 06-018-083 0620
Ownership Land Lease
SqFt Source Estimated
Special Listing Condition Standard
Pets Description Number Limit
Read Less
Want to know what your home might be worth? Contact us for a FREE valuation!

Our team is ready to help you sell your home for the highest possible price ASAP

Bought with Vera Adamek • McKee Group Realty, LLC - North Wales






