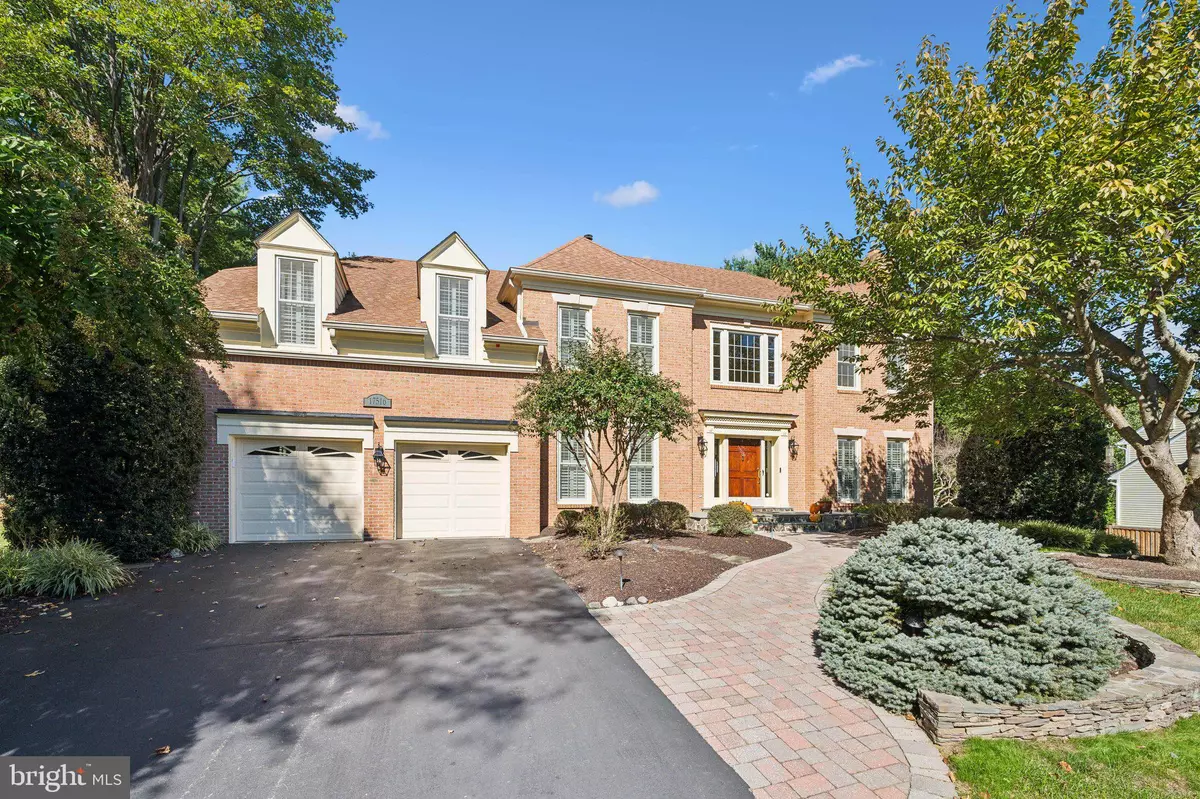$1,169,000
$1,180,000
0.9%For more information regarding the value of a property, please contact us for a free consultation.
17516 APPLEWOOD LN Rockville, MD 20855
4 Beds
5 Baths
5,192 SqFt
Key Details
Sold Price $1,169,000
Property Type Single Family Home
Sub Type Detached
Listing Status Sold
Purchase Type For Sale
Square Footage 5,192 sqft
Price per Sqft $225
Subdivision Redland Knolls
MLS Listing ID MDMC2151694
Sold Date 11/22/24
Style Colonial
Bedrooms 4
Full Baths 4
Half Baths 1
HOA Fees $57/ann
HOA Y/N Y
Abv Grd Liv Area 4,192
Originating Board BRIGHT
Year Built 1989
Annual Tax Amount $9,832
Tax Year 2024
Lot Size 0.460 Acres
Acres 0.46
Property Description
Open House Saturday October 19th (1-3pm) and Sunday October 20th (1-3pm) - WOW! Showstopper in the exclusive community of Cameron Mill! This stunning colonial is truly a masterpiece that has been meticulously updated enhanced with the utmost care and attention! An impressive main level floor plan offers beautiful Brazilian Koa hardwood flooring and begins with a dramatic two-story foyer that flows perfectly into a breathtaking two-story family room complete with gas fireplace! A relaxing living room holds an elegant stone fireplace and entertainment bar and opens to a sensational gourmet kitchen with island! An adjoining sunroom with vaulted ceilings is filled with natural sunlight and provides access the backyard! Also find a spacious dining room, powder room, laundry room, and a convenient main level den with beautiful built ins! An exceptional upper level offers two adjacent bedrooms with a recently updated (2024) shared bathroom, an additional bedroom that holds its own recently updated full bathroom (2024), and a one-of-a-kind primary suite that offers vaulted ceilings, a relaxing sitting room, walk in closet, and a spa inspired, luxurious bathroom! A fully finished lower level includes space for at home gym, a large recreation room, wet bar, media room, a recently updated full bathroom (2024), guest room, and plenty of additional storage space! An absolutely pristine backyard is complete with an amazing in ground pool (recently updated plaster liner, tile, and equipment), a private deck/patio, and plenty of space for recreation and entertainment! Also enjoy other amazing features like an oversized, two car garage, two zoned heating/cooling, and beautifully landscaped front and rear yards! This perfect Rockville location is just minutes from a variety of shopping and restaurant options, area schools, major commuter routes Red Line Metro, and Rock Creek Park! Come quickly!
Location
State MD
County Montgomery
Zoning R200
Rooms
Basement Connecting Stairway, Full, Fully Finished, Heated, Improved, Interior Access, Poured Concrete, Other
Interior
Interior Features Attic, Bar, Bathroom - Soaking Tub, Breakfast Area, Built-Ins, Carpet, Ceiling Fan(s), Chair Railings, Crown Moldings, Dining Area, Family Room Off Kitchen, Floor Plan - Open, Floor Plan - Traditional, Kitchen - Gourmet, Kitchen - Island, Kitchen - Table Space, Pantry, Primary Bath(s), Recessed Lighting, Upgraded Countertops, Walk-in Closet(s), Window Treatments, Wood Floors
Hot Water Electric
Heating Forced Air, Zoned, Heat Pump(s)
Cooling Central A/C, Zoned
Flooring Hardwood, Ceramic Tile, Carpet
Fireplaces Number 2
Fireplaces Type Stone, Gas/Propane
Fireplace Y
Window Features Double Pane,Energy Efficient
Heat Source Electric
Laundry Main Floor, Has Laundry
Exterior
Exterior Feature Patio(s)
Garage Garage - Front Entry, Garage Door Opener, Inside Access
Garage Spaces 2.0
Fence Fully
Waterfront N
Water Access N
View Garden/Lawn
Roof Type Architectural Shingle
Accessibility None
Porch Patio(s)
Attached Garage 2
Total Parking Spaces 2
Garage Y
Building
Lot Description Backs to Trees, Front Yard, Landscaping, Level, Premium, Poolside, Private, Rear Yard, SideYard(s), Other
Story 3
Foundation Concrete Perimeter, Slab
Sewer Public Sewer
Water Public
Architectural Style Colonial
Level or Stories 3
Additional Building Above Grade, Below Grade
Structure Type 2 Story Ceilings,9'+ Ceilings,Beamed Ceilings,Cathedral Ceilings,Dry Wall,High,Vaulted Ceilings
New Construction N
Schools
School District Montgomery County Public Schools
Others
HOA Fee Include Common Area Maintenance,Trash
Senior Community No
Tax ID 160802740375
Ownership Fee Simple
SqFt Source Assessor
Special Listing Condition Standard
Read Less
Want to know what your home might be worth? Contact us for a FREE valuation!

Our team is ready to help you sell your home for the highest possible price ASAP

Bought with Aryan Frizhandi • Long & Foster Real Estate, Inc.






