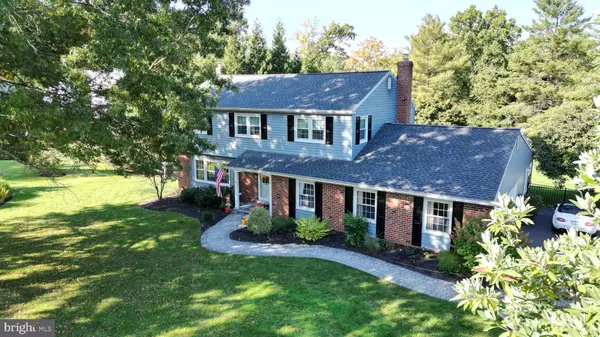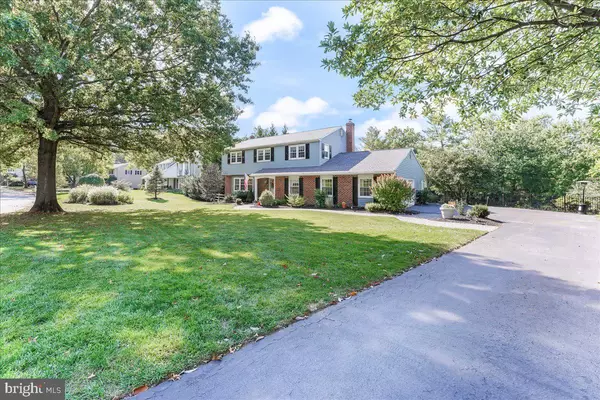$767,000
$775,000
1.0%For more information regarding the value of a property, please contact us for a free consultation.
1525 ALISON DR West Chester, PA 19380
4 Beds
3 Baths
2,413 SqFt
Key Details
Sold Price $767,000
Property Type Single Family Home
Sub Type Detached
Listing Status Sold
Purchase Type For Sale
Square Footage 2,413 sqft
Price per Sqft $317
Subdivision Pin Oak Farms
MLS Listing ID PACT2075842
Sold Date 11/21/24
Style Colonial
Bedrooms 4
Full Baths 2
Half Baths 1
HOA Y/N N
Abv Grd Liv Area 2,413
Originating Board BRIGHT
Year Built 1970
Annual Tax Amount $6,255
Tax Year 2023
Lot Size 0.570 Acres
Acres 0.57
Lot Dimensions 0.00 x 0.00
Property Description
Welcome to 1525 Alison Drive, an Exquisite Retreat in Pin Oak Farms, East Goshen Township
Nestled in the prestigious Pin Oak Farms, this elegant Gateswood model is a shining example of curb appeal and meticulous upkeep. From the sealed driveway to the custom paver walkway, every inch of this home's exterior reflects pride of ownership. Beautifully manicured landscaping frames the property, creating a serene first impression.
Step through the grand double doors, and you'll immediately feel the warmth and care woven into every detail of this exceptional home. The first floor greets you with a bright and airy living room, bathed in natural light, and a formal dining room perfect for hosting gatherings. The updated kitchen is a chef’s dream, featuring sleek white cabinetry, brand-new stainless steel appliances, solid surface countertops, a tiled backsplash, and recessed lighting. A charming bay window overlooks the tranquil backyard, offering a serene view as you prepare meals.
The inviting family room, anchored by a cozy wood-burning fireplace, opens to a spacious laundry room with heated floors, top-of-the-line facilities, a walk-in pantry, and an updated powder room. Convenient access to the attached two-car garage enhances the home's practicality.
A true standout feature is the magnificent 31x13 three-season room, illuminated by Velux skylights and lined with walls of windows that blend indoor and outdoor living. This peaceful haven leads to a large porcelain-tiled patio, complete with a luxurious 12x8 swim spa—perfect for relaxation while taking in the expansive views of the beautifully landscaped rear grounds.
Upstairs, the second floor offers a private retreat. The master suite features a dressing area, double closets, and a recently renovated en-suite bathroom. Three additional spacious bedrooms, along with a tastefully updated hall bath, complete this level. A full, unfinished basement provides ample storage and the opportunity for future customization.
This home is truly move-in ready, with high-end finishes and thoughtful updates throughout. Located within the highly sought-after West Chester Area School District and just minutes from the Malvern/Paoli train station, shopping, dining, and the scenic 55-acre East Goshen Township Park.
Pin Oak Farms is a community known for its friendly neighbors, peaceful streets, and space for families to thrive. It offers the perfect balance of convenience and tranquility, making it the ideal place to call home.
Along with the new roof, HVAC system, and whole-house generator, a detailed list of updates and features is available for you to review. Don’t miss this rare chance to own one of the best properties in Pin Oak Farms!
Location
State PA
County Chester
Area East Goshen Twp (10353)
Zoning RESIDENTIAL
Rooms
Basement Full, Poured Concrete
Interior
Interior Features Attic, Bathroom - Stall Shower, Bathroom - Tub Shower, Family Room Off Kitchen, Floor Plan - Traditional, Kitchen - Eat-In, Kitchen - Island, Recessed Lighting, Skylight(s), Upgraded Countertops, Walk-in Closet(s), WhirlPool/HotTub, Wood Floors
Hot Water Natural Gas
Heating Forced Air
Cooling Central A/C
Fireplaces Number 1
Fireplaces Type Brick, Wood
Equipment Dishwasher, Dryer - Gas, Dryer - Front Loading, Freezer, Oven/Range - Gas, Refrigerator, Microwave, Extra Refrigerator/Freezer, Washer, Washer - Front Loading
Fireplace Y
Appliance Dishwasher, Dryer - Gas, Dryer - Front Loading, Freezer, Oven/Range - Gas, Refrigerator, Microwave, Extra Refrigerator/Freezer, Washer, Washer - Front Loading
Heat Source Natural Gas
Exterior
Garage Inside Access, Garage Door Opener, Garage - Side Entry
Garage Spaces 9.0
Fence Aluminum, Fully
Water Access N
Accessibility None
Total Parking Spaces 9
Garage Y
Building
Story 2
Foundation Concrete Perimeter
Sewer Public Sewer
Water Public
Architectural Style Colonial
Level or Stories 2
Additional Building Above Grade, Below Grade
New Construction N
Schools
School District West Chester Area
Others
Senior Community No
Tax ID 53-04P-0010
Ownership Fee Simple
SqFt Source Assessor
Special Listing Condition Standard
Read Less
Want to know what your home might be worth? Contact us for a FREE valuation!

Our team is ready to help you sell your home for the highest possible price ASAP

Bought with Erin McGarrigle • RE/MAX Main Line-Paoli






