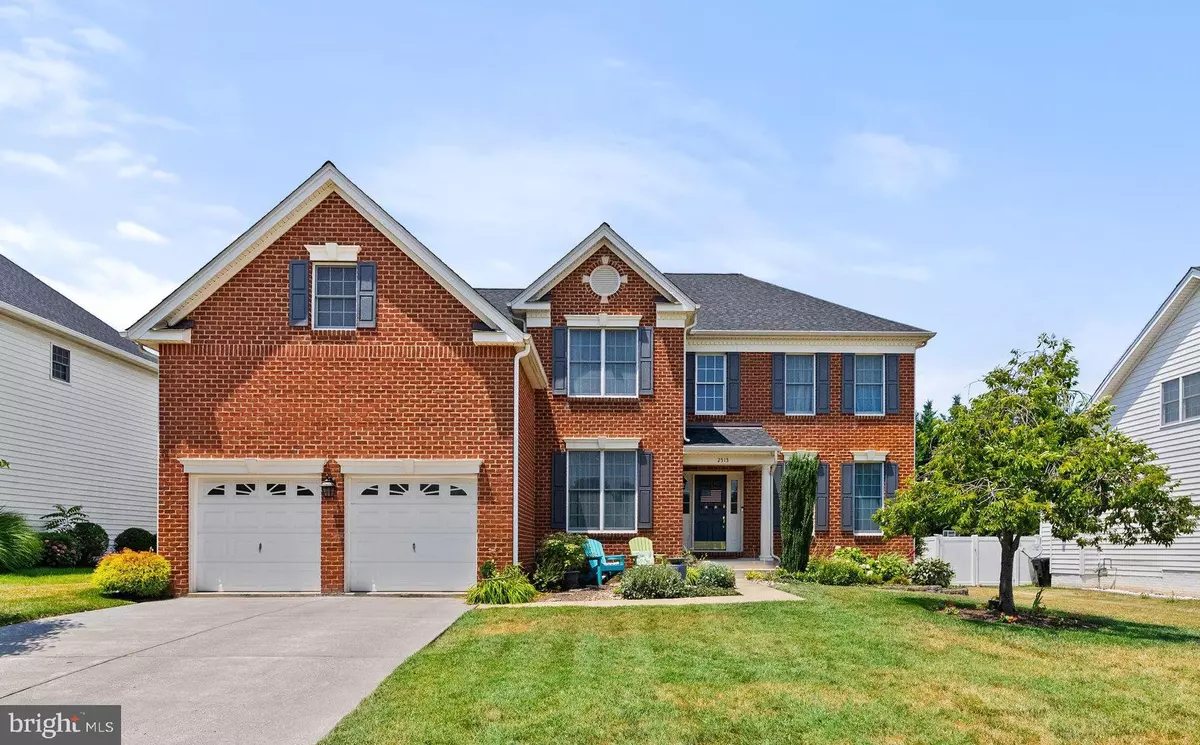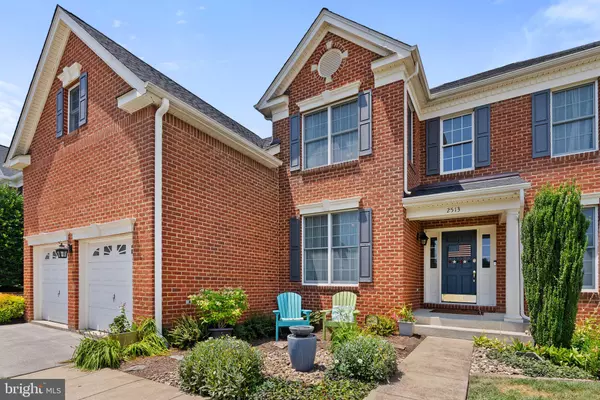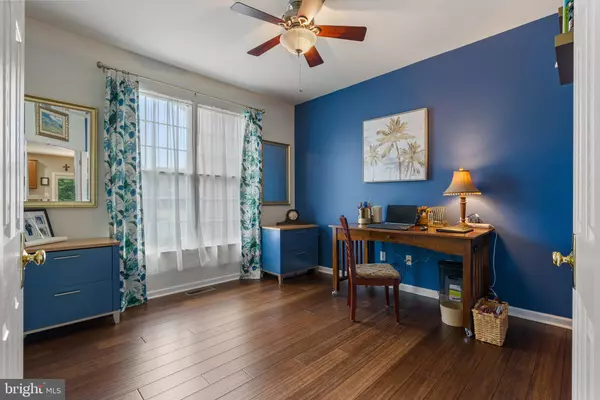$650,000
$650,000
For more information regarding the value of a property, please contact us for a free consultation.
2513 STONERIDGE RD Winchester, VA 22601
4 Beds
3 Baths
3,297 SqFt
Key Details
Sold Price $650,000
Property Type Single Family Home
Sub Type Detached
Listing Status Sold
Purchase Type For Sale
Square Footage 3,297 sqft
Price per Sqft $197
Subdivision Harvest Ridge
MLS Listing ID VAWI2006812
Sold Date 11/15/24
Style Colonial
Bedrooms 4
Full Baths 2
Half Baths 1
HOA Y/N N
Abv Grd Liv Area 3,297
Originating Board BRIGHT
Year Built 2005
Annual Tax Amount $3,846
Tax Year 2022
Lot Size 0.277 Acres
Acres 0.28
Property Description
This handsome brick Colonial sits in one of Winchester City’s most desirable neighborhoods. Beautiful exterior details that nod to history along with lush landscaping welcome you to this four-bedroom, 2.5-bath home, and preview what to expect inside. It’s the details that make this such a winner, from the bold paint colors to the trim choices to the rich hardwood floors. You’ll love the floor plan, which circles around a sweeping staircase, and the abundance of natural light from well-placed windows. Enter a comfortable living room, then segue to a formal dining area. Adjacent is a sleek gourmet kitchen with beautiful hardwood cabinetry, a cooktop island, granite counters, and room for casual dining. Continue further into a cozy family room that wows with its stone clad fireplace and vaulted ceiling. A separate office/library, half-bath, and laundry facilities round out this level. Upstairs, the primary suite is pure decadence with the amount of space it offers, including a sitting area, enormous walk-in closet, and luxurious bathroom with a sunken tub, separate shower, and double vanity. The three other bedrooms are
also generous and share a full bath featuring a double vanity and combination shower/tub. Downstairs offers plenty of storage space, with some finished portions already set up for recreation. Head outside to a thoughtfully planned (and new) Trex® deck, partially covered and ideal for entertaining (and outfitted with natural gas for your grilling needs). It overlooks a fully fenced backyard, which gains additional privacy from neighboring foliage, and the sizeable yard provides opportunities for fun, gardening, and more. You’ll also appreciate the two-car attached garage. Recent upgrades include a whole-house water softener, HVAC - 2 top of the line UV Lennox Healthy climate Pure Air Elite systems w/ humidifier, 5 inch filters & UV light upgrades, sump pump, paint, flooring, upgraded carpet with Temper-Pedic® padding, several appliances, and the roof. This is a must see!
Location
State VA
County Winchester City
Zoning LR
Rooms
Other Rooms Living Room, Dining Room, Primary Bedroom, Bedroom 2, Bedroom 3, Bedroom 4, Kitchen, Family Room, Foyer, Mud Room, Office, Recreation Room, Storage Room, Primary Bathroom, Full Bath, Half Bath
Basement Full
Interior
Interior Features Carpet, Ceiling Fan(s), Chair Railings, Crown Moldings, Dining Area, Family Room Off Kitchen, Kitchen - Eat-In, Kitchen - Island, Primary Bath(s), Recessed Lighting, Bathroom - Soaking Tub, Bathroom - Tub Shower, Upgraded Countertops, Walk-in Closet(s), Wood Floors, Pantry
Hot Water Natural Gas
Heating Forced Air, Heat Pump(s)
Cooling Central A/C
Flooring Carpet, Ceramic Tile, Bamboo
Equipment Oven - Wall, Dishwasher, Cooktop, Refrigerator, Disposal, Built-In Microwave
Fireplace N
Appliance Oven - Wall, Dishwasher, Cooktop, Refrigerator, Disposal, Built-In Microwave
Heat Source Natural Gas, Electric
Laundry Main Floor
Exterior
Exterior Feature Deck(s), Porch(es)
Garage Garage - Front Entry, Inside Access
Garage Spaces 2.0
Fence Rear
Waterfront N
Water Access N
Accessibility None
Porch Deck(s), Porch(es)
Attached Garage 2
Total Parking Spaces 2
Garage Y
Building
Story 3
Foundation Concrete Perimeter
Sewer Public Sewer
Water Public
Architectural Style Colonial
Level or Stories 3
Additional Building Above Grade, Below Grade
Structure Type Vaulted Ceilings
New Construction N
Schools
School District Winchester City Public Schools
Others
Senior Community No
Tax ID 269-05-B- 42-
Ownership Fee Simple
SqFt Source Assessor
Special Listing Condition Standard
Read Less
Want to know what your home might be worth? Contact us for a FREE valuation!

Our team is ready to help you sell your home for the highest possible price ASAP

Bought with David K Spence • ICON Real Estate, LLC






