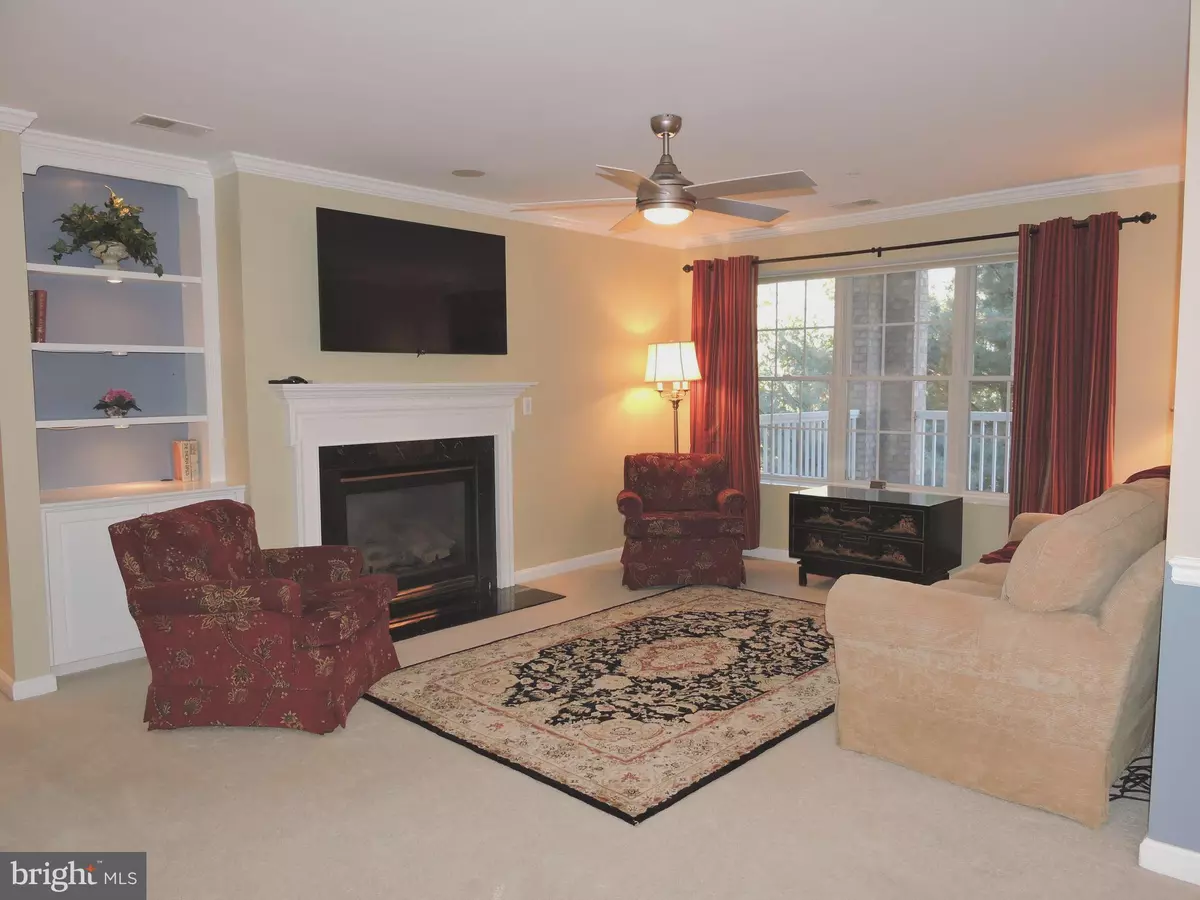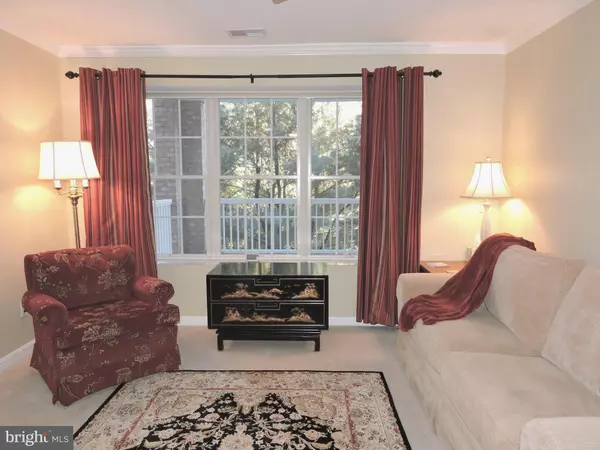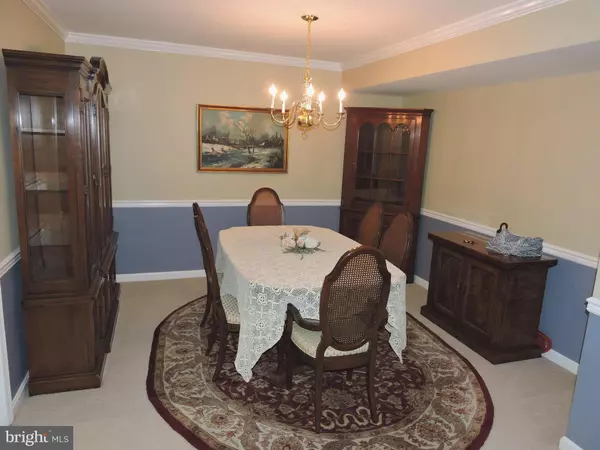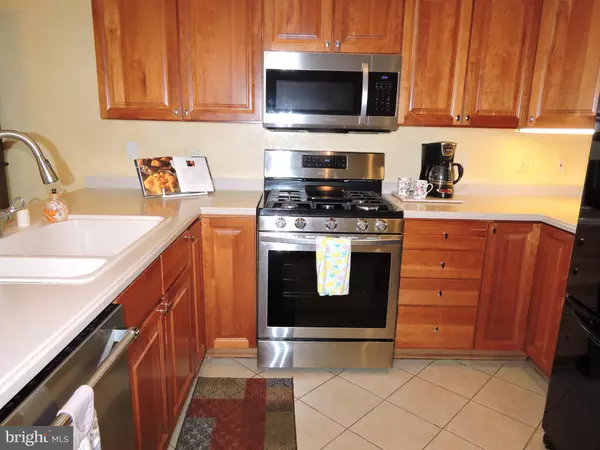$437,000
$439,000
0.5%For more information regarding the value of a property, please contact us for a free consultation.
12320 ROSSLARE RIDGE RD #305 Lutherville Timonium, MD 21093
2 Beds
2 Baths
1,504 SqFt
Key Details
Sold Price $437,000
Property Type Condo
Sub Type Condo/Co-op
Listing Status Sold
Purchase Type For Sale
Square Footage 1,504 sqft
Price per Sqft $290
Subdivision Rosslare Ridge
MLS Listing ID MDBC2110518
Sold Date 11/19/24
Style Traditional
Bedrooms 2
Full Baths 2
Condo Fees $413/mo
HOA Fees $8/ann
HOA Y/N Y
Abv Grd Liv Area 1,504
Originating Board BRIGHT
Year Built 2001
Annual Tax Amount $3,919
Tax Year 2024
Property Description
This elevator condo building provides an atmosphere of "non stress" living. From the moment you walk into the newly remodeled "secure entry" foyer until you put the key in your front door - you'll feel at home. Unit 305 is a spacious and open 2 bedroom, 2 full bath unit with a cozy gas fireplace and built in shelving - even the attached TV above the fireplace stays (about 2 years old). Very spacious kitchen with lots of cabinets and even an additional built in pantry cabinet. Very recent 5 burner gas stove, dishwasher and microwave(2020 ). Newer washer & dryer ( 2022 +/-). Spacous eating area could double as a sitting room or small den with walkout to covered 11'6" x 11'6" balcony that overlooks a private wooded setting.- enjoy a morning cup of coffee while watching the birds in the trees. Primary bedroom suite with large walk in closet and very spacious private bath with "LARGE" walk in shower. Generous 2nd bedroom is directly across the hall from an additional full bath - perfect for an overnight guest. Crown moldings thruout the unit.This unit has an assigned parking spot (24) that is secure and under the building. There is also an assigned storage area (19) on the same level as the condo. Mays Chapel North Community has a pool (for an additional fee).
Location
State MD
County Baltimore
Zoning RESIDENTIAL
Rooms
Other Rooms Living Room, Dining Room, Bedroom 2, Kitchen, Bathroom 1
Main Level Bedrooms 2
Interior
Hot Water Natural Gas
Heating Forced Air
Cooling Ceiling Fan(s), Central A/C
Fireplaces Number 1
Fireplaces Type Fireplace - Glass Doors, Gas/Propane, Mantel(s)
Equipment Built-In Microwave, Dishwasher, Disposal, Dryer, Exhaust Fan, Microwave, Refrigerator, Stove, Washer, Water Heater
Fireplace Y
Window Features Double Hung
Appliance Built-In Microwave, Dishwasher, Disposal, Dryer, Exhaust Fan, Microwave, Refrigerator, Stove, Washer, Water Heater
Heat Source Natural Gas
Exterior
Garage Garage - Side Entry, Garage Door Opener
Garage Spaces 1.0
Utilities Available Natural Gas Available
Amenities Available Common Grounds
Waterfront N
Water Access N
Roof Type Other
Accessibility None
Total Parking Spaces 1
Garage Y
Building
Story 4
Sewer Public Sewer
Water Public
Architectural Style Traditional
Level or Stories 4
Additional Building Above Grade, Below Grade
New Construction N
Schools
School District Baltimore County Public Schools
Others
Pets Allowed Y
HOA Fee Include Common Area Maintenance,Snow Removal
Senior Community No
Tax ID 04082300012634
Ownership Condominium
Special Listing Condition Standard
Pets Description Size/Weight Restriction, Number Limit
Read Less
Want to know what your home might be worth? Contact us for a FREE valuation!

Our team is ready to help you sell your home for the highest possible price ASAP

Bought with Janet M Peterka • Hubble Bisbee Christie's International Real Estate






