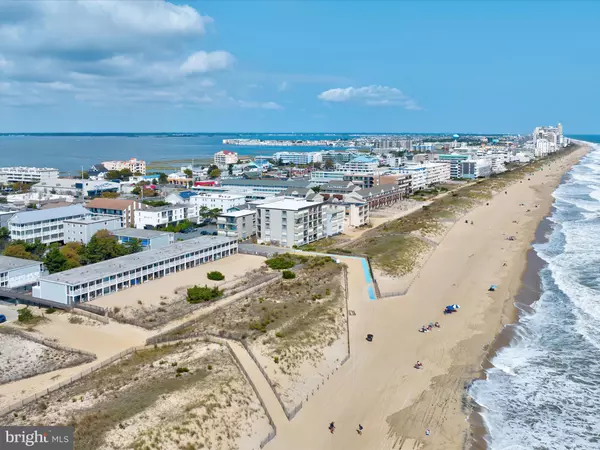$725,000
$750,000
3.3%For more information regarding the value of a property, please contact us for a free consultation.
6901 ATLANTIC AVE #14 Ocean City, MD 21842
2 Beds
2 Baths
960 SqFt
Key Details
Sold Price $725,000
Property Type Condo
Sub Type Condo/Co-op
Listing Status Sold
Purchase Type For Sale
Square Footage 960 sqft
Price per Sqft $755
Subdivision None Available
MLS Listing ID MDWO2025892
Sold Date 11/15/24
Style Villa
Bedrooms 2
Full Baths 1
Half Baths 1
Condo Fees $1,386/qua
HOA Y/N N
Abv Grd Liv Area 960
Originating Board BRIGHT
Year Built 1965
Annual Tax Amount $5,575
Tax Year 2024
Lot Dimensions 0.00 x 0.00
Property Description
Solace on the Sands. Welcome to 6901 Atlantic Ave., an exceptional oceanfront retreat that seamlessly blends modern coastal charm with timeless elegance. Once a classic Ocean City, brown-paneled wall beach residence, this home has been completely reimagined and transformed into a showpiece worthy of the finest coastal magazines. From the moment you step inside, you’ll be captivated by the open-concept design, awash in natural light. The spacious interiors, defined by their bright, white palette, create a serene atmosphere, enhanced by soaring open-beam ceilings and sleek paneled walls that amplify the sense of space. This residence is a true haven for coastal living and entertaining. The main living area invites you to unwind, with sliding glass doors that lead to a covered patio—offering direct access to the expansive sands of the Atlantic. The gourmet kitchen is a true standout, featuring striking blue cabinetry and quartz countertops that evoke the fluid movement of waves meeting the shore. Serve your culinary creations at the breakfast bar or in the sunlit dining area, where more sliding doors open to the rear patio and sundeck—perfect for alfresco meals or evening cocktails. On the sleeping level, the primary suite offers a private sanctuary, complete with its own balcony overlooking the beach. Here, you can savor stunning sunrises and the soothing sounds of the waves crashing ashore. The guest bedroom also provides a comfortable retreat, complemented by a well-appointed hall bath for added convenience. This thoughtfully designed home includes additional features such as a laundry center, a secure storage area, and covered parking beneath the home—safeguarding your vehicle from the sea’s elements. The rear sundeck offers easy access to a dedicated entrance, allowing beachgoers to store their gear without tracking sand throughout the house.
Location
State MD
County Worcester
Area Direct Oceanfront (80)
Zoning R-3
Interior
Interior Features Carpet, Combination Kitchen/Dining, Combination Kitchen/Living, Dining Area, Exposed Beams, Primary Bath(s), Primary Bedroom - Ocean Front, Window Treatments, Wood Floors
Hot Water Electric
Heating Central
Cooling Central A/C
Flooring Luxury Vinyl Plank, Partially Carpeted, Hardwood
Equipment Dishwasher, Dryer, Exhaust Fan, Freezer, Icemaker, Microwave, Oven/Range - Electric, Refrigerator, Washer, Water Heater
Fireplace N
Appliance Dishwasher, Dryer, Exhaust Fan, Freezer, Icemaker, Microwave, Oven/Range - Electric, Refrigerator, Washer, Water Heater
Heat Source Electric
Laundry Lower Floor
Exterior
Exterior Feature Balcony, Deck(s), Roof
Garage Spaces 1.0
Amenities Available Other
Waterfront Y
Water Access Y
View Ocean
Accessibility Other
Porch Balcony, Deck(s), Roof
Total Parking Spaces 1
Garage N
Building
Lot Description Rear Yard
Story 3
Foundation Pilings
Sewer Public Sewer
Water Public
Architectural Style Villa
Level or Stories 3
Additional Building Above Grade, Below Grade
Structure Type Wood Walls,Wood Ceilings
New Construction N
Schools
School District Worcester County Public Schools
Others
Pets Allowed Y
HOA Fee Include Common Area Maintenance,Ext Bldg Maint,Insurance,Management,Other
Senior Community No
Tax ID 2410082072
Ownership Condominium
Security Features Main Entrance Lock,Smoke Detector
Horse Property N
Special Listing Condition Standard
Pets Description Case by Case Basis
Read Less
Want to know what your home might be worth? Contact us for a FREE valuation!

Our team is ready to help you sell your home for the highest possible price ASAP

Bought with Christy Barbone • Cummings & Co. Realtors






