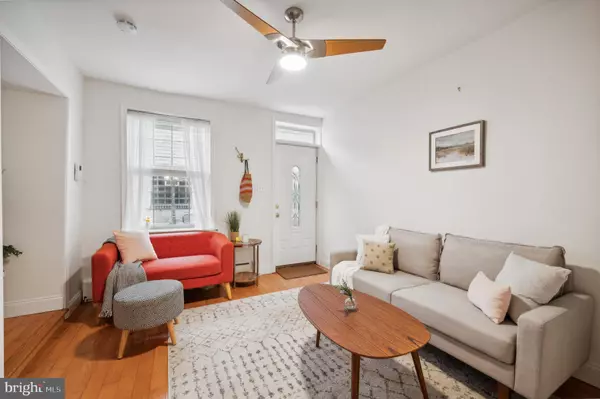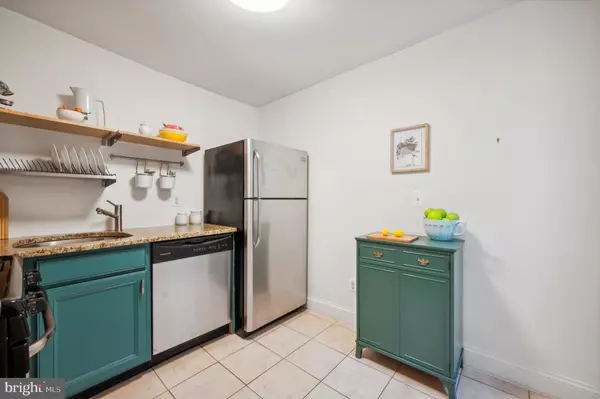$300,000
$309,000
2.9%For more information regarding the value of a property, please contact us for a free consultation.
525 FITZWATER ST #13 Philadelphia, PA 19147
2 Beds
2 Baths
712 SqFt
Key Details
Sold Price $300,000
Property Type Townhouse
Sub Type Interior Row/Townhouse
Listing Status Sold
Purchase Type For Sale
Square Footage 712 sqft
Price per Sqft $421
Subdivision Queen Village
MLS Listing ID PAPH2347674
Sold Date 11/15/24
Style Trinity
Bedrooms 2
Full Baths 1
Half Baths 1
HOA Fees $40/mo
HOA Y/N Y
Abv Grd Liv Area 712
Originating Board BRIGHT
Year Built 1916
Annual Tax Amount $4,015
Tax Year 2021
Property Description
WOW! Huge price reduction! Step into Abbott's Court, a cozy enclave boasting 15 homes nestled within the heart of vibrant Queen Village. This meticulously maintained Trinity home offers the perfect blend of convenience and seclusion, mere moments from eateries, fitness centers, and all the essentials. As you enter through the inviting green front door, you'll be greeted by a sunlit front room adorned with gleaming hardwood floors. The main level also features a modern kitchen, complete with granite countertops and stainless steel appliances, as well as a convenient powder room. Upstairs, discover a tranquil bedroom or ample office space and a full bathroom boasting a luxurious jacuzzi tub and contemporary fixtures. Ascend to the third floor to find a spacious bedroom with vaulted ceilings, a newly installed mini-split and ample closet space. Additional storage space and laundry facilities await in the basement. Pet-friendly and with minimal HOA fees, this residence is situated within the coveted Meredith school catchment. Experience the best of Philadelphia living, with South Street, Society Hill, Washington Square, Passyunk Ave, and Headhouse Square all within arm's reach. If you crave proximity to the city's offerings without sacrificing serenity, look no further than Abbott's Court!
Location
State PA
County Philadelphia
Area 19147 (19147)
Zoning RM1
Direction East
Rooms
Basement Full
Interior
Hot Water Natural Gas
Heating Forced Air, Wall Unit
Cooling Ductless/Mini-Split
Fireplace N
Heat Source Natural Gas
Laundry Basement
Exterior
Exterior Feature Patio(s)
Amenities Available None
Waterfront N
Water Access N
Accessibility None
Porch Patio(s)
Garage N
Building
Story 3
Foundation Other
Sewer Public Sewer
Water Public
Architectural Style Trinity
Level or Stories 3
Additional Building Above Grade, Below Grade
New Construction N
Schools
Elementary Schools William M. Meredith School
Middle Schools William M. Meredith
High Schools Horace Furness
School District The School District Of Philadelphia
Others
HOA Fee Include Common Area Maintenance,Ext Bldg Maint
Senior Community No
Tax ID 023082113
Ownership Condominium
Security Features Security Gate
Special Listing Condition Standard
Read Less
Want to know what your home might be worth? Contact us for a FREE valuation!

Our team is ready to help you sell your home for the highest possible price ASAP

Bought with Karen S Salcedo • BHHS Fox & Roach-Center City Walnut






