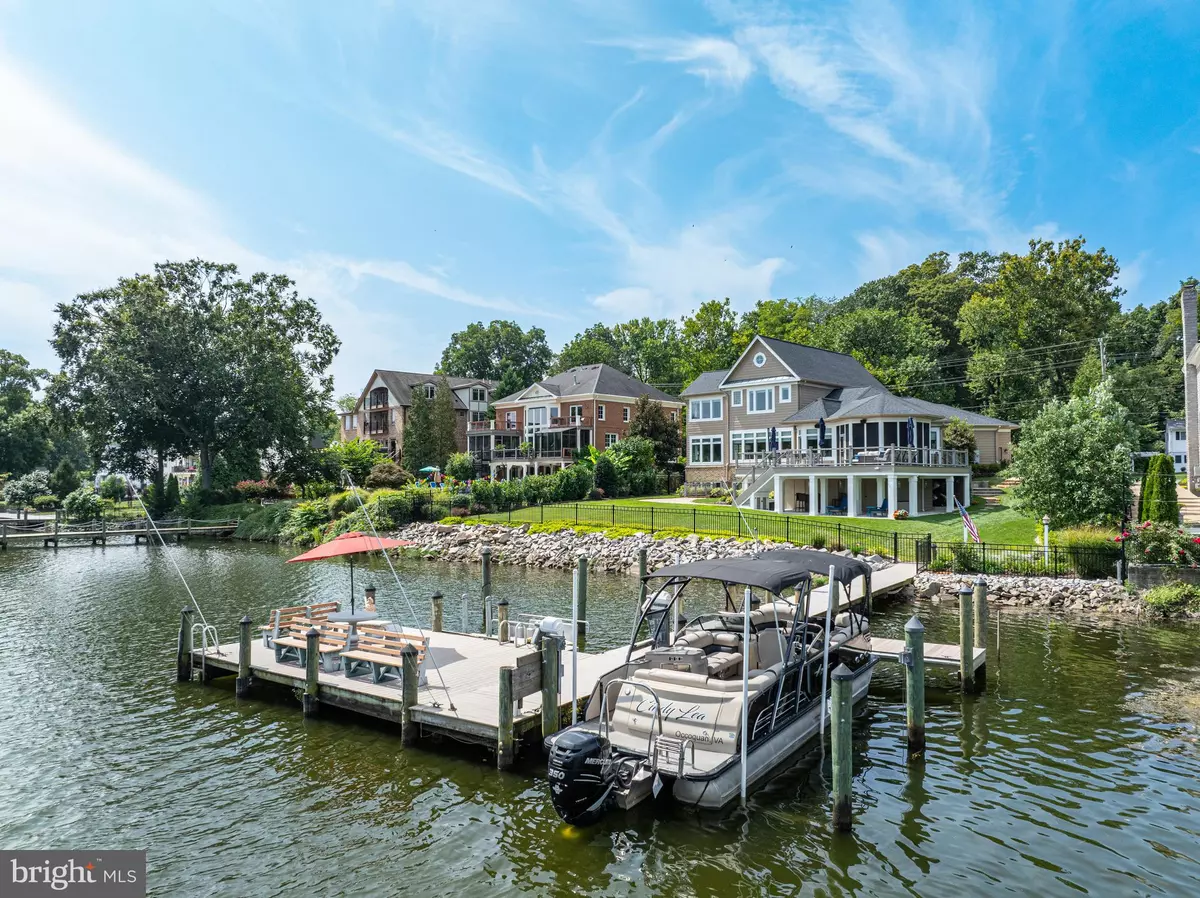$2,425,000
$2,300,000
5.4%For more information regarding the value of a property, please contact us for a free consultation.
101 POPLAR LN Occoquan, VA 22125
5 Beds
6 Baths
5,715 SqFt
Key Details
Sold Price $2,425,000
Property Type Single Family Home
Sub Type Detached
Listing Status Sold
Purchase Type For Sale
Square Footage 5,715 sqft
Price per Sqft $424
Subdivision John Leary
MLS Listing ID VAPW2078420
Sold Date 11/15/24
Style Coastal
Bedrooms 5
Full Baths 4
Half Baths 2
HOA Y/N N
Abv Grd Liv Area 4,152
Originating Board BRIGHT
Year Built 2001
Annual Tax Amount $14,651
Tax Year 2024
Lot Size 0.466 Acres
Acres 0.47
Property Description
Imagine the fun of walking out on the dock and taking your boat up to Alexandria for lunch. This gorgeous home embraces Coastal architecture and design with stunning river views. Enjoy evenings on the deck with friends, having dinner on the screened-in porch, or taking an afternoon nap on the lower patio watching the activity on the Occoquan. Many custom updates. The gourmet kitchen is ideal for the seriously social chef who wants to prepare a favorite dish and still be the center of the party! Anyone searching for an owner's suite will love the tall windows overlooking the river, custom built-in cabinetry with deep drawers, walk-in closets, and a luxurious owner's bath. Have your guests stay upstairs in one of the bedrooms. All of the full baths have been custom remodeled including in the lower level's fifth-bedroom suite. Enjoy the 85' dock which includes a sitting area, kayak launch, electric boat lift, electric power, and a faucet for fresh water. There is an oversized, side-load garage with storage cabinets including a Tesla charger. All grounds were professionally landscaped for year-round beauty and additional privacy. Uniquely set in the historic Town of Occoquan, enjoy a short walk or bike ride in to town to shop, grab a cup of coffee at Grind N Crepe, have dinner at The Secret Garden, or spend an evening with friends at Mill Street Draft. And make sure to explore River Mill Park.
Location
State VA
County Prince William
Zoning R4
Rooms
Other Rooms Living Room, Dining Room, Primary Bedroom, Bedroom 3, Bedroom 4, Bedroom 5, Kitchen, Exercise Room, Office, Recreation Room, Storage Room, Utility Room, Bathroom 2
Basement Fully Finished, English, Walkout Stairs
Main Level Bedrooms 1
Interior
Interior Features Built-Ins, Ceiling Fan(s), Entry Level Bedroom, Floor Plan - Open, Kitchen - Gourmet, Kitchen - Island, Primary Bedroom - Bay Front, Walk-in Closet(s), Window Treatments
Hot Water Natural Gas
Heating Forced Air, Zoned
Cooling Central A/C, Zoned
Flooring Hardwood, Engineered Wood, Carpet, Luxury Vinyl Plank
Fireplaces Number 2
Fireplaces Type Gas/Propane
Equipment Oven/Range - Gas, Six Burner Stove, Stainless Steel Appliances, Range Hood, Refrigerator, Dishwasher, Disposal, Built-In Microwave, Extra Refrigerator/Freezer, ENERGY STAR Clothes Washer, Dryer - Electric
Fireplace Y
Window Features Casement,Double Hung,Double Pane,Transom
Appliance Oven/Range - Gas, Six Burner Stove, Stainless Steel Appliances, Range Hood, Refrigerator, Dishwasher, Disposal, Built-In Microwave, Extra Refrigerator/Freezer, ENERGY STAR Clothes Washer, Dryer - Electric
Heat Source Natural Gas
Laundry Main Floor
Exterior
Exterior Feature Screened, Porch(es), Patio(s), Deck(s)
Garage Garage - Side Entry
Garage Spaces 2.0
Utilities Available Under Ground
Waterfront Y
Waterfront Description Private Dock Site
Water Access Y
Water Access Desc Private Access,Boat - Powered,Canoe/Kayak,Fishing Allowed
View River, Water
Roof Type Architectural Shingle
Accessibility None
Porch Screened, Porch(es), Patio(s), Deck(s)
Attached Garage 2
Total Parking Spaces 2
Garage Y
Building
Story 3
Foundation Concrete Perimeter
Sewer Public Sewer
Water Public
Architectural Style Coastal
Level or Stories 3
Additional Building Above Grade, Below Grade
Structure Type 9'+ Ceilings
New Construction N
Schools
School District Prince William County Public Schools
Others
Senior Community No
Tax ID 8393-83-0927
Ownership Fee Simple
SqFt Source Assessor
Acceptable Financing Conventional, Cash
Listing Terms Conventional, Cash
Financing Conventional,Cash
Special Listing Condition Standard
Read Less
Want to know what your home might be worth? Contact us for a FREE valuation!

Our team is ready to help you sell your home for the highest possible price ASAP

Bought with Susan T. Gray • Coldwell Banker Realty






