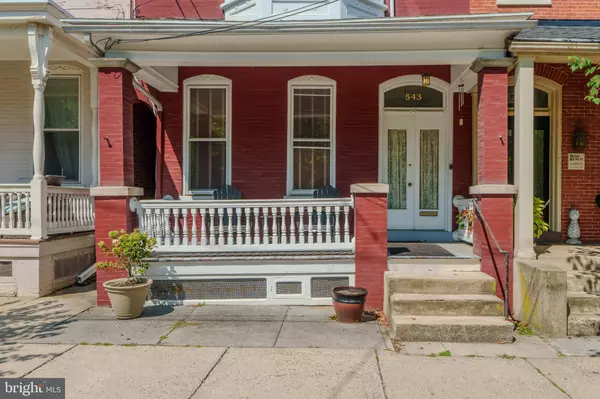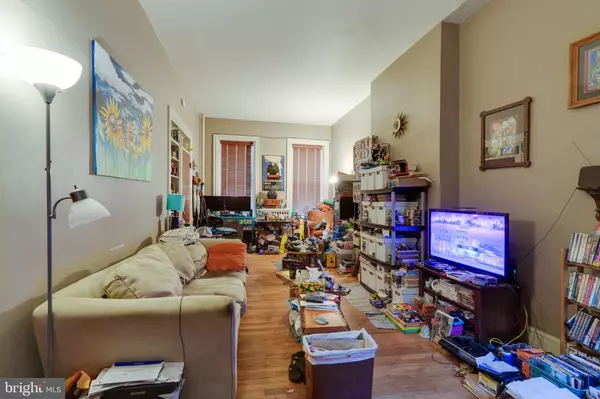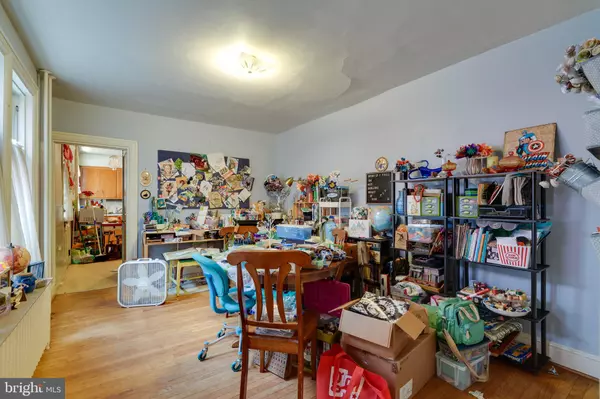$345,000
$349,000
1.1%For more information regarding the value of a property, please contact us for a free consultation.
543 W CHESTNUT ST Lancaster, PA 17603
2,610 SqFt
Key Details
Sold Price $345,000
Property Type Multi-Family
Sub Type Interior Row/Townhouse
Listing Status Sold
Purchase Type For Sale
Square Footage 2,610 sqft
Price per Sqft $132
Subdivision Chestnut Hill
MLS Listing ID PALA2058820
Sold Date 11/14/24
Style Straight Thru
Abv Grd Liv Area 2,610
Originating Board BRIGHT
Year Built 1885
Annual Tax Amount $7,438
Tax Year 2024
Lot Size 3,049 Sqft
Acres 0.07
Lot Dimensions 0.00 x 0.00
Property Description
2 Unit Home in the desirable Chestnut Hill neighborhood. First floor tenant occupied unit includes 1 bedroom, 1 bath with basement and back yard access. Upper level unit boasts 3 bedrooms, 1 bath, large bay window, "main floor" laundry, outdoor stairs to fenced in back yard and is complete with 2 off street parking spaces. Hardwood and vinyl floors can be found throughout the home.
Within walking distance to Downtown Lancaster with it's restaurants, Central Market and all it has to offer, close proximity to shopping, healthcare, and major highways this home is in a wonderful location with convenience and desirability.
Don't miss your opportunity to own a home in Chestnut Hill, whether as an investment property or an owner occupied / tenant property, this home is ready for you!
Location
State PA
County Lancaster
Area Lancaster City (10533)
Zoning RESIDENTIAL
Rooms
Basement Unfinished
Interior
Interior Features Ceiling Fan(s), Dining Area, Entry Level Bedroom, Wood Floors
Hot Water Electric
Heating Radiator
Cooling Window Unit(s)
Flooring Hardwood, Vinyl
Fireplace N
Heat Source Natural Gas
Exterior
Exterior Feature Porch(es)
Garage Spaces 2.0
Waterfront N
Water Access N
Accessibility None
Porch Porch(es)
Total Parking Spaces 2
Garage N
Building
Foundation Stone
Sewer Public Sewer
Water Public
Architectural Style Straight Thru
Additional Building Above Grade, Below Grade
Structure Type 9'+ Ceilings,Plaster Walls
New Construction N
Schools
School District School District Of Lancaster
Others
Tax ID 335-68489-0-0000
Ownership Fee Simple
SqFt Source Estimated
Acceptable Financing Cash, Conventional
Listing Terms Cash, Conventional
Financing Cash,Conventional
Special Listing Condition Standard
Read Less
Want to know what your home might be worth? Contact us for a FREE valuation!

Our team is ready to help you sell your home for the highest possible price ASAP

Bought with Corinn E. Kirchner • PPM Real Estate, Inc.






