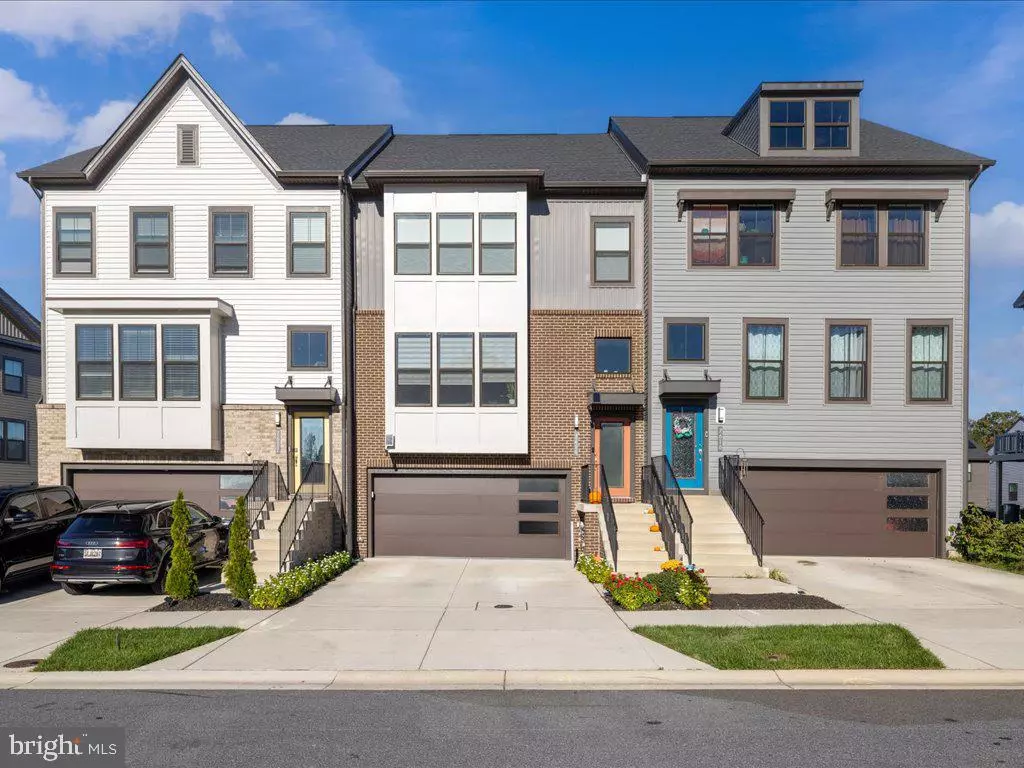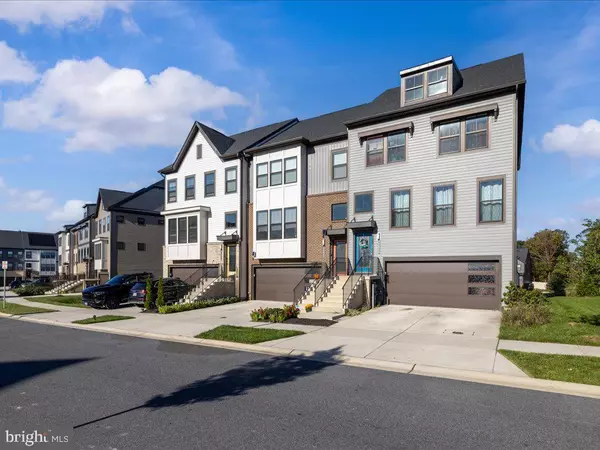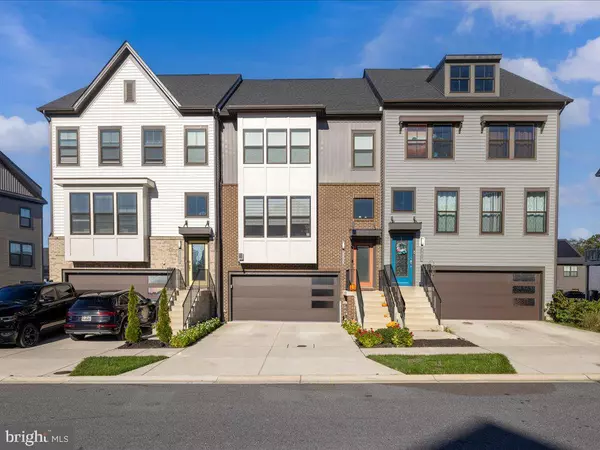$595,000
$615,000
3.3%For more information regarding the value of a property, please contact us for a free consultation.
7614 QUARTZITE LN Glen Burnie, MD 21060
3 Beds
5 Baths
3,864 SqFt
Key Details
Sold Price $595,000
Property Type Townhouse
Sub Type Interior Row/Townhouse
Listing Status Sold
Purchase Type For Sale
Square Footage 3,864 sqft
Price per Sqft $153
Subdivision Tanyard Shores
MLS Listing ID MDAA2094660
Sold Date 11/15/24
Style Colonial
Bedrooms 3
Full Baths 2
Half Baths 3
HOA Fees $107/mo
HOA Y/N Y
Abv Grd Liv Area 3,000
Originating Board BRIGHT
Year Built 2022
Annual Tax Amount $5,610
Tax Year 2024
Lot Size 1,920 Sqft
Acres 0.04
Property Description
Introducing a stunning 3,000 sq ft luxury townhome located in the highly sought-after water-privileged community of Tanyard Shores. This spacious home offers 3 bedrooms, 3.5 baths, and a fully finished two-car garage. You'll enjoy the open-concept living space, modern finishes, and abundant natural light throughout with custom window blinds. The gourmet kitchen is equipped with high-end stainless steel appliances, granite countertops, and a large island perfect for entertaining. Each bedroom offers generous space, with the primary suite featuring a walk-in closet and an en-suite bath with dual vanities and a luxurious walk-in shower. The fully finished garage provides ample storage and versatility, perfect for car enthusiasts or those seeking extra recreational space. Enjoy resort-style living with access to the community's amenities, including waterfront walking trails, a marina, fitness center, and clubhouse. This townhome combines elegance, comfort, and the best of waterfront living—truly a dream home in Tanyard Shores!
Location
State MD
County Anne Arundel
Interior
Interior Features Bar, Floor Plan - Traditional, Kitchen - Island, Kitchen - Table Space, Window Treatments, Recessed Lighting
Hot Water Electric
Heating Heat Pump(s)
Cooling Heat Pump(s), Central A/C
Flooring Carpet, Ceramic Tile, Luxury Vinyl Plank
Equipment Built-In Microwave, Dishwasher, Disposal, Dryer, Energy Efficient Appliances, Extra Refrigerator/Freezer, Icemaker, Oven/Range - Gas, Refrigerator, Washer, Water Heater - Tankless, Stainless Steel Appliances, Exhaust Fan
Furnishings No
Fireplace N
Window Features Energy Efficient,Screens
Appliance Built-In Microwave, Dishwasher, Disposal, Dryer, Energy Efficient Appliances, Extra Refrigerator/Freezer, Icemaker, Oven/Range - Gas, Refrigerator, Washer, Water Heater - Tankless, Stainless Steel Appliances, Exhaust Fan
Heat Source Electric
Laundry Dryer In Unit, Washer In Unit
Exterior
Exterior Feature Deck(s), Balcony
Garage Garage - Front Entry, Inside Access, Garage Door Opener
Garage Spaces 2.0
Utilities Available Cable TV Available, Electric Available, Natural Gas Available
Amenities Available Club House, Dog Park, Fitness Center, Swimming Pool, Tot Lots/Playground, Marina/Marina Club, Bike Trail, Boat Dock/Slip, Boat Ramp, Community Center, Pool - Outdoor, Water/Lake Privileges
Waterfront N
Water Access Y
Water Access Desc Boat - Powered,Canoe/Kayak,Private Access
Roof Type Architectural Shingle
Street Surface Black Top
Accessibility 36\"+ wide Halls
Porch Deck(s), Balcony
Road Frontage City/County
Attached Garage 2
Total Parking Spaces 2
Garage Y
Building
Story 3
Foundation Slab
Sewer Public Septic
Water Public
Architectural Style Colonial
Level or Stories 3
Additional Building Above Grade, Below Grade
Structure Type Dry Wall
New Construction N
Schools
School District Anne Arundel County Public Schools
Others
Pets Allowed Y
HOA Fee Include Trash,Snow Removal,Lawn Maintenance
Senior Community No
Tax ID 020386490251135
Ownership Fee Simple
SqFt Source Assessor
Acceptable Financing Cash, Conventional, FHA, VA
Horse Property N
Listing Terms Cash, Conventional, FHA, VA
Financing Cash,Conventional,FHA,VA
Special Listing Condition Standard
Pets Description No Pet Restrictions
Read Less
Want to know what your home might be worth? Contact us for a FREE valuation!

Our team is ready to help you sell your home for the highest possible price ASAP

Bought with Kellie Plucinski • Long & Foster Real Estate, Inc.






