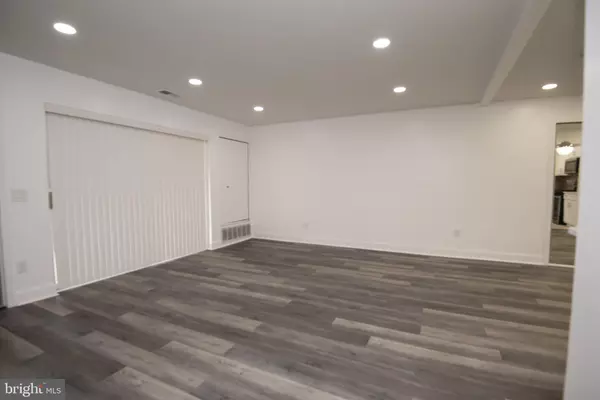$250,000
$260,000
3.8%For more information regarding the value of a property, please contact us for a free consultation.
4 BONNIE GELLMAN CT Philadelphia, PA 19114
2 Beds
2 Baths
1,159 SqFt
Key Details
Sold Price $250,000
Property Type Single Family Home
Sub Type Unit/Flat/Apartment
Listing Status Sold
Purchase Type For Sale
Square Footage 1,159 sqft
Price per Sqft $215
Subdivision Fountain Pointe
MLS Listing ID PAPH2380346
Sold Date 10/31/24
Style Other
Bedrooms 2
Full Baths 2
HOA Fees $375/mo
HOA Y/N Y
Abv Grd Liv Area 1,159
Originating Board BRIGHT
Year Built 1995
Annual Tax Amount $1,982
Tax Year 2024
Lot Dimensions 0.00 x 0.00
Property Description
Welcome to this stunning fully renovated condo with 2 bedrooms and 2 full bathrooms. Modern and stylish with range of desirable features and amenities that are sure to impress is how I describe. As you enter, you'll be greeted by the warm and inviting ambiance created by the recessed lighting throughout the condo. Kitchen is a chef's dream, featuring stainless steel appliances and a convenient breakfast bar, perfect for casual dining or entertaining guests. The newly installed kitchen backsplash adds a touch of elegance to the space. Home also has a spacious living room provides plenty of room to relax and unwind, while the ample closet space ensures you have plenty of storage for all your belongings. Engineered hardwood flooring in the bedrooms, living room, dining room, and hallway adds a touch of sophistication and durability to the condo. Enjoy the natural light and easy access to the outdoors through the patio doors. For added convenience, a washer and dryer are included in the unit. It also boasts charming arched doorways that add character and charm to the living space. In addition to the fantastic features there is a wide range of amenities for residents to enjoy. Take a dip in the indoor or outdoor pool while enjoying the perfect poolside views. Spend some quiet time in the library or socialize in the community room. Take advantage of a deck & game room, complete with multiple pool tables and a ping pong table, offer endless entertainment options. Stay fit and active in the gym/weight room, and make use of the event space for special occasions. Don't miss your chance to own this fully renovated condo with an abundance of amenities. It offers both comfort and convenience in a desirable location. Schedule a viewing today and make this your dream home.
Location
State PA
County Philadelphia
Area 19114 (19114)
Zoning CONDO
Rooms
Other Rooms Living Room, Dining Room, Primary Bedroom, Kitchen, Bedroom 1
Main Level Bedrooms 2
Interior
Interior Features Kitchen - Eat-In
Hot Water Natural Gas
Heating Forced Air
Cooling Central A/C
Flooring Fully Carpeted
Equipment Built-In Range, Dishwasher, Disposal
Fireplace N
Appliance Built-In Range, Dishwasher, Disposal
Heat Source Natural Gas
Laundry Main Floor
Exterior
Exterior Feature Patio(s)
Fence Other
Amenities Available Swimming Pool, Club House, Bar/Lounge, Billiard Room, Dining Rooms, Exercise Room, Fitness Center, Gated Community, Hot tub, Jog/Walk Path, Laundry Facilities, Library, Meeting Room, Party Room, Pool - Indoor, Pool - Outdoor, Reserved/Assigned Parking, Other
Waterfront N
Water Access N
Accessibility Mobility Improvements
Porch Patio(s)
Garage N
Building
Story 1
Unit Features Garden 1 - 4 Floors
Foundation Slab
Sewer Public Sewer
Water Public
Architectural Style Other
Level or Stories 1
Additional Building Above Grade, Below Grade
New Construction N
Schools
School District The School District Of Philadelphia
Others
HOA Fee Include Pool(s),Common Area Maintenance,Ext Bldg Maint,Lawn Maintenance,Snow Removal,Trash,Parking Fee,Insurance
Senior Community No
Tax ID 888570208
Ownership Fee Simple
SqFt Source Estimated
Special Listing Condition Standard
Read Less
Want to know what your home might be worth? Contact us for a FREE valuation!

Our team is ready to help you sell your home for the highest possible price ASAP

Bought with Oleksandra Burtnyk • Keller Williams Real Estate-Langhorne






