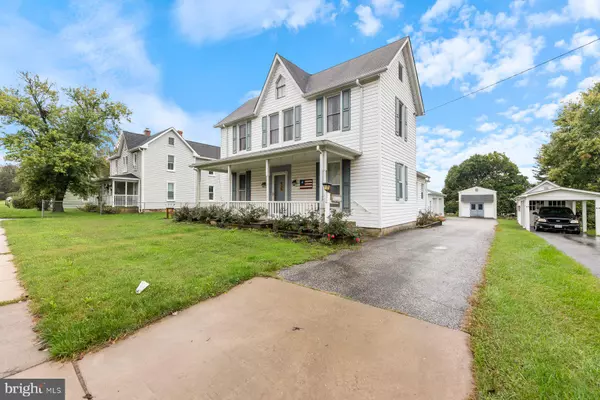$390,000
$375,000
4.0%For more information regarding the value of a property, please contact us for a free consultation.
51 HANOVER RD Reisterstown, MD 21136
4 Beds
2 Baths
2,152 SqFt
Key Details
Sold Price $390,000
Property Type Single Family Home
Sub Type Detached
Listing Status Sold
Purchase Type For Sale
Square Footage 2,152 sqft
Price per Sqft $181
Subdivision Reisterstown
MLS Listing ID MDBC2107974
Sold Date 11/12/24
Style Traditional
Bedrooms 4
Full Baths 2
HOA Y/N N
Abv Grd Liv Area 2,152
Originating Board BRIGHT
Year Built 1892
Annual Tax Amount $2,877
Tax Year 2024
Lot Size 9,321 Sqft
Acres 0.21
Lot Dimensions 1.00 x
Property Description
Adorable 5BR/2BA expanded Farmhome located on an oversized lot in a desirable neighborhood. Park in the extra long driveway, make your way to the covered front porch, and open the door into your forever home. Step into a home filled with tons of original character, hardwood floors and tons of natural light. The main floor offers a large dining room, a spectacular kitchen with a sunny breakfast room, living room with a faux brick fireplace, main floor primary bedroom, a full bath, main floor laundry, a home office and a sunny three season room. The kitchen boasts tons of cabinets, black stainless steel appliances, plenty of countertop space, and a sink under a pass through into the living room. On the second floor is an oversized primary bedroom, two sizable secondary bedrooms, a full bath and access to unfinished attic space. From the main floor sunroom step outside onto a large wood deck in the yard leading to a three car detached garage, a greenhouse, a large shed and plenty of parking for family and friends. This home is move-in ready with so much to offer new homeowners and is located in close proximity to shopping, restaurants, and commuter routes.
Outbuildings:
23x30 oversized two car garage.
Automatic doors. Electric.
30x12 - wood shop. Electric. Wood floor. Vacuum system. Gas heater. L
14x11 - 1 car lean to. Storage with manual garage door.
12x9 - green house. Solar powered.
Location
State MD
County Baltimore
Zoning R
Rooms
Other Rooms Living Room, Kitchen, Bedroom 1, Sun/Florida Room, Laundry, Office, Bathroom 2, Bathroom 3, Full Bath, Additional Bedroom
Main Level Bedrooms 1
Interior
Hot Water Natural Gas
Heating Convector, Baseboard - Hot Water, Wall Unit
Cooling Ductless/Mini-Split
Flooring Carpet, Laminate Plank
Fireplaces Number 1
Fireplace Y
Heat Source Electric, Natural Gas
Exterior
Garage Oversized, Garage Door Opener
Garage Spaces 2.0
Utilities Available Cable TV, Phone Available, Natural Gas Available
Waterfront N
Water Access N
Roof Type Architectural Shingle
Accessibility Other
Total Parking Spaces 2
Garage Y
Building
Story 3
Foundation Slab
Sewer Public Sewer
Water Public
Architectural Style Traditional
Level or Stories 3
Additional Building Above Grade, Below Grade
Structure Type Dry Wall,Plaster Walls
New Construction N
Schools
School District Baltimore County Public Schools
Others
Senior Community No
Tax ID 04040419008630
Ownership Fee Simple
SqFt Source Assessor
Acceptable Financing Conventional, Cash, FHA, VA, Other
Listing Terms Conventional, Cash, FHA, VA, Other
Financing Conventional,Cash,FHA,VA,Other
Special Listing Condition Standard
Read Less
Want to know what your home might be worth? Contact us for a FREE valuation!

Our team is ready to help you sell your home for the highest possible price ASAP

Bought with Elizabeth Estela Barboza • Monument Sotheby's International Realty






