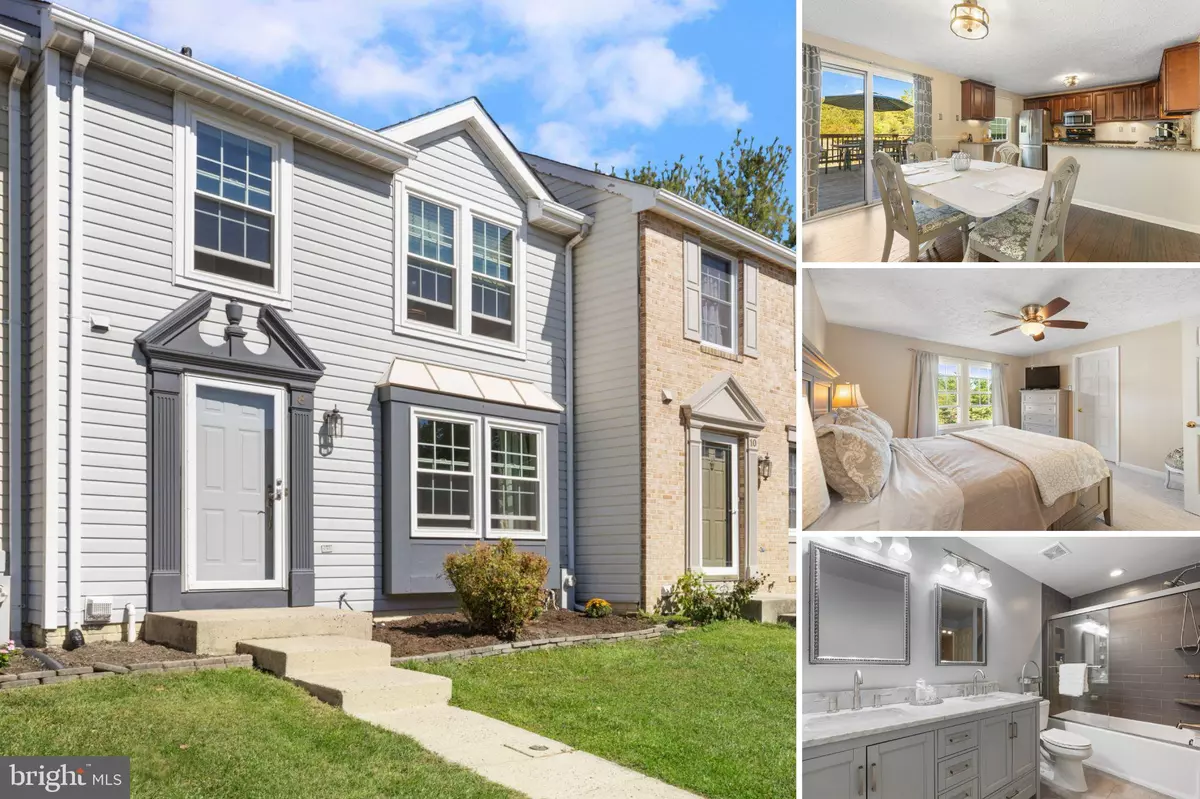$347,000
$335,000
3.6%For more information regarding the value of a property, please contact us for a free consultation.
8 ASHMILL CT Nottingham, MD 21236
3 Beds
3 Baths
1,320 SqFt
Key Details
Sold Price $347,000
Property Type Townhouse
Sub Type Interior Row/Townhouse
Listing Status Sold
Purchase Type For Sale
Square Footage 1,320 sqft
Price per Sqft $262
Subdivision Southfield At Whitemarsh
MLS Listing ID MDBC2109646
Sold Date 11/08/24
Style Colonial
Bedrooms 3
Full Baths 2
Half Baths 1
HOA Fees $15
HOA Y/N Y
Abv Grd Liv Area 1,320
Originating Board BRIGHT
Year Built 1991
Annual Tax Amount $2,454
Tax Year 2024
Lot Size 2,003 Sqft
Acres 0.05
Property Description
Discover the perfect blend of space, comfort, and ease of living with this beautifully maintained townhome! Featuring a BRAND-NEW ROOF installed one week ago (October 2024)!! The front walkway leads you to this attractive home with its modern gray exterior, clean landscaping and updated front door (replaced within the past 4 years) . Enter through the front door to experience this move-in-ready property with fresh and neutral paint throughout. Convenience meets style with a spacious guest coat closet and handy half-bath just off the foyer. Imagine unwinding or hosting fun family and friend gatherings in the open concept living area with its wide-plank, hardwood flooring, and tons of natural light from large windows (windows throughout the home were replaced within the past 7 years). The living area has built-in shelves, the perfect spot for books or seasonal décor. A new ceiling fan and other chic new light fixtures on this level, add to the overall modern look. Pass through to a spacious dining area that opens to a large kitchen with stainless steel fridge/dishwasher/microwave, under cabinet lighting, granite counters, ceramic tile flooring, and an island; it's an efficient culinary hub where everyone will gather. Sliding glass doors lead from the dining area onto a large, elevated deck that overlooks a private, flat, fenced-in backyard. The deck was refreshed with stain and new boards – it is perfectly ready for your outdoor gatherings. The upper level has wide plank hardwood flooring on the landing and the upstairs hallway. Each of the three bedrooms boasts expansive windows, flooding the space with light and equipped with closets and ceiling fans for your utmost comfort. The primary bedroom has a generous walk-in closet featuring a custom-designed organization system, perfect for keeping all your accessories impeccably organized. The upstairs bathroom has a ceramic tile floor, double sinks, a tub/shower with tile surround, and a detachable hand-held shower head. There is also an area with open shelving perfect for storing your extra toiletries and linens. The lower level boasts a versatile living area with LVP flooring. The bonus room is perfect for your at-home office, craft room, or as an exercise space. Enjoy the convenience of a combination laundry/utility room with a washer/dryer, plus enjoy peace of mind with a water heater that's just 5 years young! The full bath has a tub/shower with a custom ceramic surround. Located just moments away from Baltimore City, the Baltimore Beltway, and I95, you will have effortless access to shopping and THE AVENUE at White Marsh. This home is waiting for you to make it yours, book your appointment today and step into your new life!
Location
State MD
County Baltimore
Zoning RESIDENTIAL
Rooms
Other Rooms Family Room
Basement Connecting Stairway, Fully Finished
Interior
Interior Features Breakfast Area, Dining Area, Built-Ins, Floor Plan - Open, Ceiling Fan(s), Combination Kitchen/Dining, Kitchen - Eat-In, Kitchen - Table Space, Kitchen - Country, Walk-in Closet(s), Wood Floors
Hot Water Electric
Heating Forced Air
Cooling Ceiling Fan(s), Central A/C
Flooring Carpet, Luxury Vinyl Plank, Hardwood
Equipment Disposal, Dryer, Range Hood, Refrigerator, Washer, Stove, Dishwasher
Appliance Disposal, Dryer, Range Hood, Refrigerator, Washer, Stove, Dishwasher
Heat Source Electric
Laundry Basement
Exterior
Exterior Feature Deck(s)
Fence Rear, Fully
Water Access N
Roof Type Asphalt
Accessibility Level Entry - Main
Porch Deck(s)
Garage N
Building
Story 3
Foundation Block
Sewer Public Sewer
Water Public
Architectural Style Colonial
Level or Stories 3
Additional Building Above Grade, Below Grade
Structure Type Dry Wall
New Construction N
Schools
School District Baltimore County Public Schools
Others
Senior Community No
Tax ID 04112100012115
Ownership Fee Simple
SqFt Source Assessor
Special Listing Condition Standard
Read Less
Want to know what your home might be worth? Contact us for a FREE valuation!

Our team is ready to help you sell your home for the highest possible price ASAP

Bought with Brijesh Gurung • Keller Williams Gateway LLC





