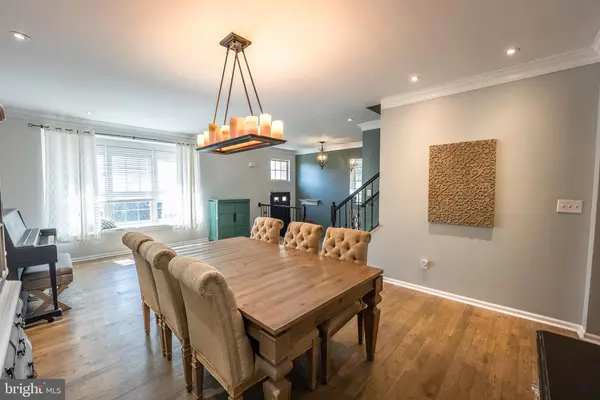$550,000
$565,000
2.7%For more information regarding the value of a property, please contact us for a free consultation.
54 LILLY DR Feasterville Trevose, PA 19053
3 Beds
3 Baths
1,978 SqFt
Key Details
Sold Price $550,000
Property Type Townhouse
Sub Type Interior Row/Townhouse
Listing Status Sold
Purchase Type For Sale
Square Footage 1,978 sqft
Price per Sqft $278
Subdivision Walnut Grove
MLS Listing ID PABU2078428
Sold Date 11/08/24
Style Colonial
Bedrooms 3
Full Baths 2
Half Baths 1
HOA Fees $149/mo
HOA Y/N Y
Abv Grd Liv Area 1,978
Originating Board BRIGHT
Year Built 2010
Annual Tax Amount $6,651
Tax Year 2024
Lot Size 2,328 Sqft
Acres 0.05
Lot Dimensions 0.00 x 0.00
Property Description
Welcome to 54 Lilly Drive, an exceptional and rarely available townhouse in the highly sought-after Walnut Grove community. This charming home is bathed in natural light and equipped with an array of modern amenities, offering a lifestyle of elevated comfort and convenience. Recently renovated, the residence boasts an elegant kitchen, a luxurious primary suite, and extensive upgrades throughout. As you enter, you are greeted by a beautifully appointed formal dining room that flows seamlessly into the inviting family room and the updated kitchen. The kitchen is a chef's delight, featuring a stunning accent tile on the island, a breakfast bar, and custom light fixtures. Highlights include a recently upgraded backsplash, stainless steel appliances, granite countertops, and access to a spacious backyard patio with a large deck, perfect for entertaining. The outdoor space is ideal for grilling and enjoying time with loved ones in a serene setting. The main level's open-concept design is complemented by recessed lighting and luxurious rustic light gray hardwood floors, creating a warm and inviting atmosphere. A conveniently located powder room on this level adds to the home's functionality. Ascending the two-story staircase, you’ll find a spacious primary suite complete with a fully renovated en-suite bathroom featuring a stall shower, marble and standing soaking tub, and dual vanity. The extra-large walk-in closet, adorned with a posh wallpapered ceiling, custom built-in shoe display, and a stunning chandelier, makes this space truly a dream come true. Additionally, the upper level includes two generously sized bedrooms, an oversized hallway bathroom, and a laundry room with upgraded cabinets and a painted tile backsplash. This home offers the perfect blend of luxury, comfort, and practicality, with additional conveniences such as a one-car garage and a driveway for extra parking. The fully finished basement features an entertainment room, an exercise area with gym tiles, and elegant laminate flooring throughout. Bursting with trendy updates and sophisticated style, this distinctive property is a true gem and won't be on the market for long. Located within the Neshaminy School District, you're just minutes from local shops and restaurants, with easy access to the PA Turnpike, Route 1, and a walkable Regional Rail stop. Seize the opportunity to make this exquisite, tastefully upgraded townhouse your new home. Schedule your exclusive in-person viewing today!
Location
State PA
County Bucks
Area Lower Southampton Twp (10121)
Zoning C
Rooms
Basement Fully Finished, Full, Walkout Level, Heated, Garage Access
Interior
Hot Water Electric
Heating Central
Cooling Central A/C
Flooring Hardwood, Carpet
Fireplaces Number 1
Fireplace Y
Heat Source Natural Gas
Laundry Dryer In Unit, Washer In Unit
Exterior
Garage Covered Parking, Garage - Front Entry, Garage Door Opener
Garage Spaces 1.0
Utilities Available Cable TV, Sewer Available, Water Available, Natural Gas Available, Electric Available, Cable TV Available
Amenities Available Tot Lots/Playground
Waterfront N
Water Access N
Roof Type Shingle
Accessibility 32\"+ wide Doors, 2+ Access Exits
Attached Garage 1
Total Parking Spaces 1
Garage Y
Building
Story 3
Foundation Concrete Perimeter
Sewer Public Sewer
Water Public
Architectural Style Colonial
Level or Stories 3
Additional Building Above Grade, Below Grade
New Construction N
Schools
Elementary Schools Joseph E Ferderbar
Middle Schools Poquessing
High Schools Neshaminy
School District Neshaminy
Others
Pets Allowed Y
HOA Fee Include Common Area Maintenance,Lawn Maintenance,Snow Removal
Senior Community No
Tax ID 21-009-190
Ownership Fee Simple
SqFt Source Assessor
Acceptable Financing Cash, Conventional, FHA, VA
Listing Terms Cash, Conventional, FHA, VA
Financing Cash,Conventional,FHA,VA
Special Listing Condition Standard
Pets Description Cats OK, Dogs OK
Read Less
Want to know what your home might be worth? Contact us for a FREE valuation!

Our team is ready to help you sell your home for the highest possible price ASAP

Bought with Iryna Kovalchuk • Home Solutions Realty Group






