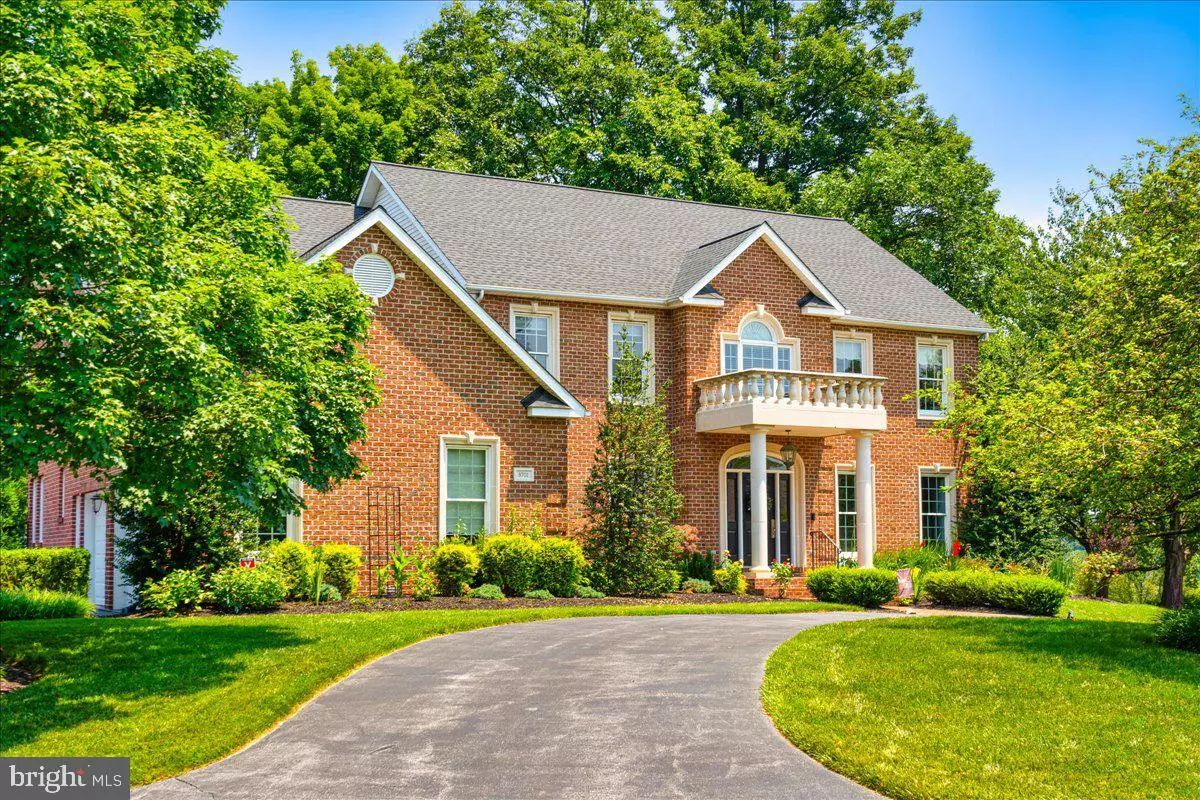$1,155,000
$1,195,000
3.3%For more information regarding the value of a property, please contact us for a free consultation.
8701 BERWICK PL N Ijamsville, MD 21754
4 Beds
5 Baths
4,856 SqFt
Key Details
Sold Price $1,155,000
Property Type Single Family Home
Sub Type Detached
Listing Status Sold
Purchase Type For Sale
Square Footage 4,856 sqft
Price per Sqft $237
Subdivision Fairways At Holly Hill
MLS Listing ID MDFR2054364
Sold Date 11/07/24
Style Colonial
Bedrooms 4
Full Baths 4
Half Baths 1
HOA Fees $95/qua
HOA Y/N Y
Abv Grd Liv Area 4,856
Originating Board BRIGHT
Year Built 1997
Annual Tax Amount $13,729
Tax Year 2024
Lot Size 0.576 Acres
Acres 0.58
Property Description
Indulge in unmatched luxury with this custom-built colonial home, expertly crafted by Admar Custom Builders and perfectly situated next to the third tee at Holly Hills Golf Course. Spanning over 7,000 sq. ft., this remarkable single-family residence features four spacious bedrooms and 4.5 baths, nestled within an exclusive neighborhood of rare homes.
At the heart of the home is a beautifully updated kitchen that meets all your culinary desires, complete with a stunning large island, premium cabinetry, under-counter lighting, exquisite countertops, and top-of-the-line appliances. This space effortlessly combines elegance and functionality, ideal for both daily living and entertaining.
As you explore the home, you’ll be drawn to the striking hardwood floors, sophisticated molding, and graceful archways leading to the main living areas. Floor-to-ceiling windows fill the interiors with natural light, while four fireplaces add warmth and character throughout. The inviting family room offers breathtaking views, creating a perfect retreat for relaxation. A private office provides ample space for work or study, ensuring both comfort and productivity.
Upstairs, the luxurious owner’s suite serves as a sanctuary, featuring a spacious sitting area, a cozy fireplace, and generous closet space. The recently updated en suite bathroom radiates spa-like elegance with its modern fixtures and finishes. The additional bedrooms on this level are all generously sized, ensuring comfort and privacy for family and guests.
The basement is an entertainer's paradise, complete with a stunning bar area adorned with marble tile, a custom wood top, glass shelving, a wine fridge, a beverage fridge, an ice maker, and a dishwasher. The fantastic media room is equipped with a projector and soundproofing, offering an exceptional movie-watching experience. An exercise room makes it easy to maintain your fitness routine, and a fully remodeled bathroom adds convenience and luxury.
Additionally, this home offers peace of mind with several key updates. The roof is just over two years old, ensuring durability and protection for years to come. The HVAC system was installed in 2016, providing efficient climate control, while the kitchen appliances are approximately three years old, combining modern functionality with stylish design. These features enhance both comfort and value in this exquisite residence.
This home not only boasts breathtaking interiors but also enjoys a coveted location among a select collection of exclusive properties. It presents a rare opportunity to embrace a lifestyle of elegance, comfort, and exclusivity, all while surrounded by the natural beauty and amenities of Holly Hills Golf Course. Don’t miss your chance to own this extraordinary residence.
Location
State MD
County Frederick
Zoning R1
Rooms
Basement Other, Outside Entrance, Full, Partially Finished
Interior
Interior Features Additional Stairway, Bar, Breakfast Area, Carpet, Ceiling Fan(s), Dining Area, Kitchen - Eat-In, Kitchen - Gourmet, Pantry, Walk-in Closet(s), Wet/Dry Bar, Other, Bathroom - Tub Shower, Bathroom - Walk-In Shower, Bathroom - Soaking Tub, Combination Kitchen/Dining, Double/Dual Staircase, Family Room Off Kitchen, Kitchen - Island, Kitchen - Table Space, Primary Bath(s), Sound System, Wood Floors
Hot Water Natural Gas
Heating Forced Air
Cooling Central A/C
Flooring Carpet, Hardwood, Other, Marble, Partially Carpeted, Wood
Fireplaces Number 4
Fireplaces Type Other
Equipment Built-In Microwave, Dishwasher, Refrigerator, Stove
Furnishings No
Fireplace Y
Appliance Built-In Microwave, Dishwasher, Refrigerator, Stove
Heat Source Natural Gas
Laundry Has Laundry, Main Floor
Exterior
Exterior Feature Patio(s)
Garage Garage - Side Entry, Additional Storage Area, Garage Door Opener, Inside Access, Other
Garage Spaces 2.0
Utilities Available Cable TV Available
Amenities Available Common Grounds, Golf Course Membership Available, Jog/Walk Path, Picnic Area, Tot Lots/Playground
Waterfront N
Water Access N
View Golf Course, Other, Trees/Woods, Mountain
Roof Type Other,Shingle
Street Surface Paved
Accessibility None
Porch Patio(s)
Attached Garage 2
Total Parking Spaces 2
Garage Y
Building
Lot Description Premium, Backs to Trees, Corner, Cul-de-sac, Front Yard, Partly Wooded, Rear Yard, Other, SideYard(s)
Story 3
Foundation Permanent, Other
Sewer Public Sewer
Water Public
Architectural Style Colonial
Level or Stories 3
Additional Building Above Grade
Structure Type High,Other
New Construction N
Schools
School District Frederick County Public Schools
Others
Senior Community No
Tax ID 1109296611
Ownership Fee Simple
SqFt Source Assessor
Security Features Non-Monitored
Acceptable Financing Conventional, Other
Horse Property N
Listing Terms Conventional, Other
Financing Conventional,Other
Special Listing Condition Standard
Read Less
Want to know what your home might be worth? Contact us for a FREE valuation!

Our team is ready to help you sell your home for the highest possible price ASAP

Bought with Shaivanthi Gupta • Long & Foster Real Estate, Inc.






