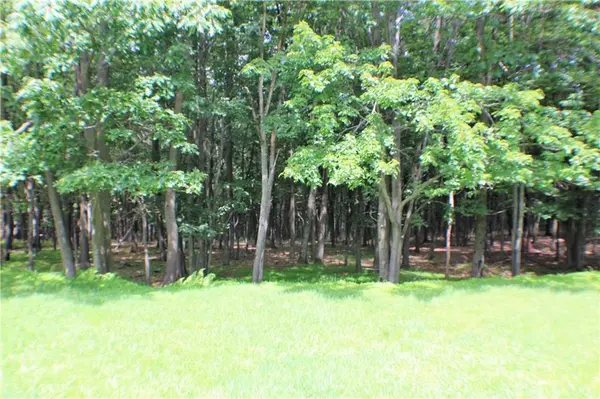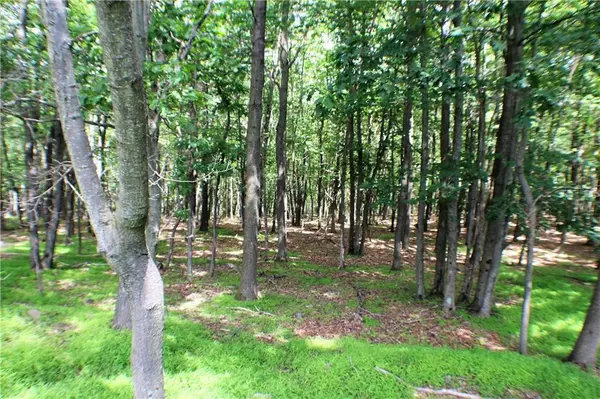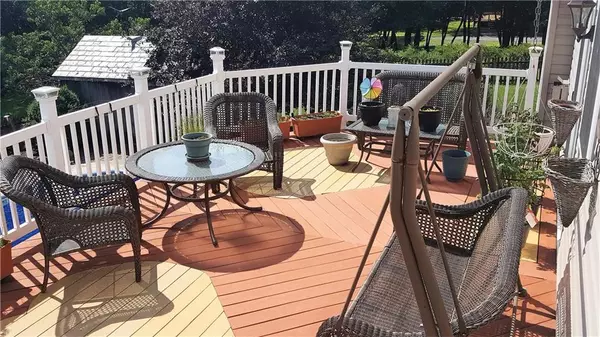$229,000
$229,900
0.4%For more information regarding the value of a property, please contact us for a free consultation.
256 Patten Circle Penn Forest Township, PA 18210
4 Beds
4 Baths
2,300 SqFt
Key Details
Sold Price $229,000
Property Type Single Family Home
Sub Type Detached
Listing Status Sold
Purchase Type For Sale
Square Footage 2,300 sqft
Price per Sqft $99
Subdivision Valley View Estates
MLS Listing ID 551830
Sold Date 11/08/24
Style Cape Cod
Bedrooms 4
Full Baths 2
Half Baths 2
HOA Fees $314
Abv Grd Liv Area 1,500
Year Built 1999
Annual Tax Amount $5,058
Lot Size 9.950 Acres
Property Description
Come and see this absolutely beautiful Cape style home located in the desirable Valley View Estates of Albrightsville. Your new home is situated on an amazing 9.95 Acre wooded lot and offers you an abundance of privacy from the craziness in your busy lives. You'll look forward to having many features such as 4 bedrooms including large master on the first level, den/study w/vaulted ceiling, 1st floor living room w/LP fireplace, large kitchen, 2 full and 2 half baths, fully finished basement, family room w/LP fireplace and bonus Kitchenette for those fun family get together's. Love to entertain and be outside? Then step out onto the massive trex deck or paver patio overlooking the incredible 32 X 16 in-ground swimming pool, pool house and private views of the country along with all its wildlife. This home has already been done from top to bottom so you won't have to work on yet another project, just add your personal touches and enjoy!
Location
State PA
County Carbon
Area Penn Forest
Rooms
Basement Fully Finished
Interior
Interior Features Cathedral Ceilings, Center Island, Den/Office, Family Room Basement, Laundry First
Hot Water Solar
Heating Forced Air, Liquid Propane, Oil
Cooling Ceiling Fans, Central AC
Flooring Laminate/Resilient, Tile, Vinyl, Wall-to-Wall Carpet
Fireplaces Type Bedroom, Family Room, Living Room
Exterior
Exterior Feature Covered Patio, Deck, Fenced Yard, Gazebo, Pool In Ground, Utility Shed
Garage Attached
Pool Covered Patio, Deck, Fenced Yard, Gazebo, Pool In Ground, Utility Shed
Building
Story 2.0
Sewer Septic
Water Well
New Construction No
Schools
School District Jim Thorpe
Others
Financing Cash,Conventional,FHA,Seller Assisted,VA
Special Listing Condition Not Applicable
Read Less
Want to know what your home might be worth? Contact us for a FREE valuation!

Our team is ready to help you sell your home for the highest possible price ASAP
Bought with Keller Williams Allentown






