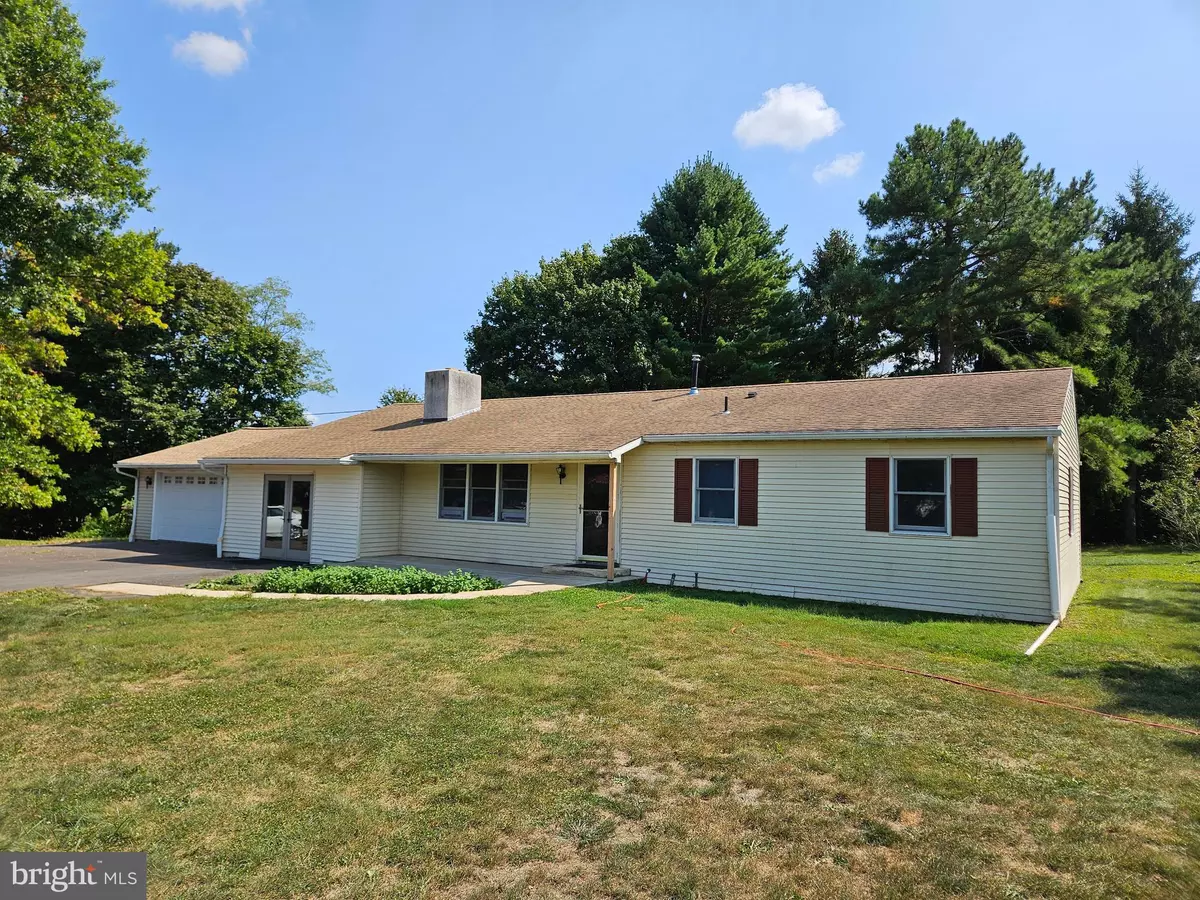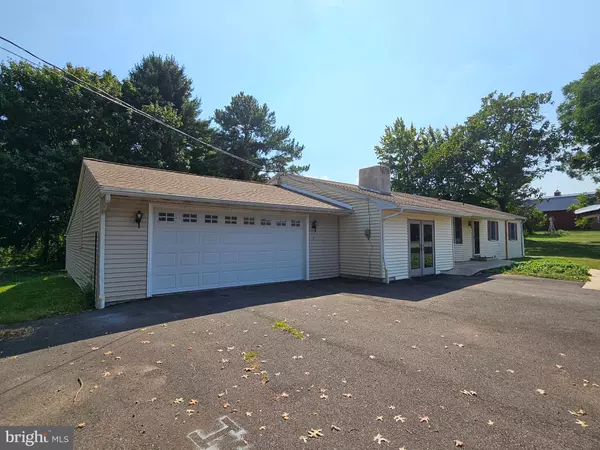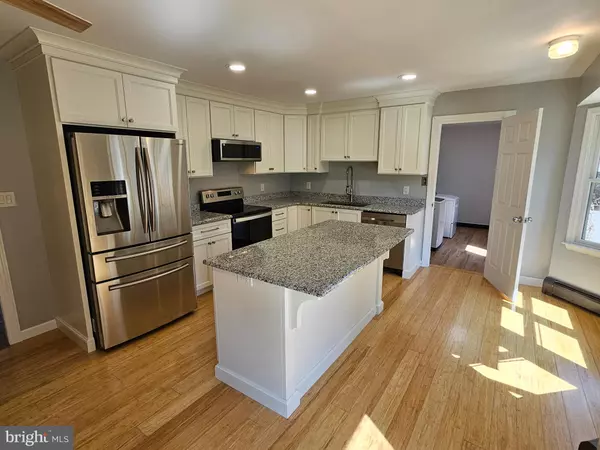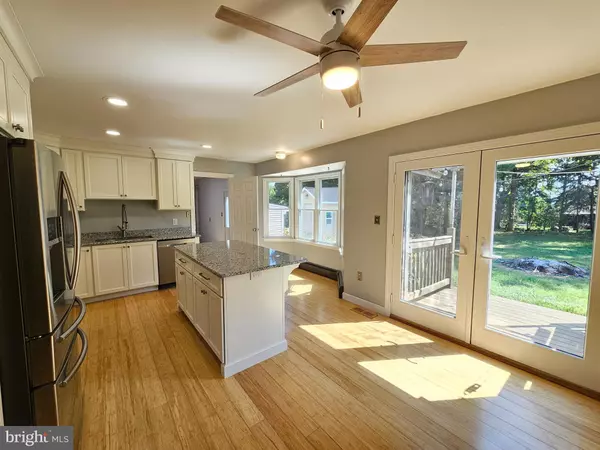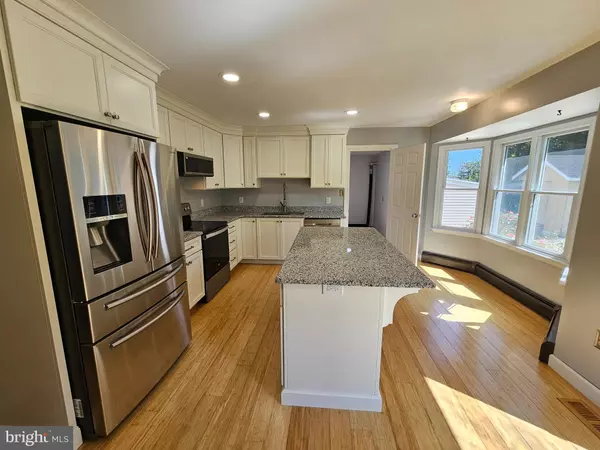$380,000
$380,000
For more information regarding the value of a property, please contact us for a free consultation.
278 WARWICK RD Elverson, PA 19520
3 Beds
2 Baths
1,684 SqFt
Key Details
Sold Price $380,000
Property Type Single Family Home
Sub Type Detached
Listing Status Sold
Purchase Type For Sale
Square Footage 1,684 sqft
Price per Sqft $225
Subdivision None Available
MLS Listing ID PACT2074762
Sold Date 11/06/24
Style Ranch/Rambler
Bedrooms 3
Full Baths 2
HOA Y/N N
Abv Grd Liv Area 1,684
Originating Board BRIGHT
Year Built 1976
Annual Tax Amount $6,027
Tax Year 2023
Lot Size 1.100 Acres
Acres 1.1
Lot Dimensions 0.00 x 0.00
Property Description
Coming Soon in the Owen J Roberts school district. Discover the exceptional value of this recently updated ranch home, set on a spacious 1 acre lot. The home boasts a stunning new custom kitchen, complete with granite countertops, a generous center island with seating, and modern appliances including a built-in microwave, dishwasher, and stove/oven. The oversized sink features a commercial-style faucet with a detachable sprayer, while the custom cabinets showcase elegant double crown molding and soft-close hardware. The dining room is brightened by a double French door and kept cool with a ceiling fan. Both the kitchen and dining area enhanced with new bamboo flooring. The expansive living room offers a cozy brick wood-burning fireplace with a marble surround and full mantle, complemented by hardwood floors, a coat storage closet, and built-in corner shelving unit. The large main level game room, measuring 20 x 14, is perfect for entertaining, featuring double French doors and hardwood flooring. The main bedroom includes a full bath with heated tile floors and a spacious walk-in closet, while the second and third bedrooms feature bamboo flooring and ample closet space. Fresh paint brightens the interior walls and trim throughout the home. The oversized two-car garage comes with two additional storage rooms, and there's a detached building for extra storage. The large, flat yard provides ample space for outdoor activities and gardening. Make your appointment to see this great home, showings begin on September 30th.
Location
State PA
County Chester
Area Warwick Twp (10319)
Zoning R-1
Direction North
Rooms
Other Rooms Living Room, Primary Bedroom, Bedroom 2, Bedroom 3, Kitchen, Game Room, Laundry
Basement Partial, Unfinished
Main Level Bedrooms 3
Interior
Interior Features Combination Kitchen/Dining, Kitchen - Eat-In, Kitchen - Island, Kitchen - Table Space, Ceiling Fan(s)
Hot Water S/W Changeover
Heating Hot Water
Cooling None
Flooring Bamboo, Ceramic Tile, Hardwood
Fireplaces Number 1
Fireplaces Type Brick, Mantel(s), Marble, Wood
Equipment Built-In Microwave, Oven/Range - Electric, Dishwasher
Fireplace Y
Window Features Double Hung,Energy Efficient,Replacement
Appliance Built-In Microwave, Oven/Range - Electric, Dishwasher
Heat Source Oil
Laundry Main Floor
Exterior
Exterior Feature Patio(s), Porch(es)
Garage Garage Door Opener, Garage - Front Entry, Additional Storage Area, Oversized
Garage Spaces 10.0
Waterfront N
Water Access N
Roof Type Architectural Shingle
Accessibility None
Porch Patio(s), Porch(es)
Attached Garage 2
Total Parking Spaces 10
Garage Y
Building
Story 1
Foundation Block
Sewer On Site Septic
Water Well
Architectural Style Ranch/Rambler
Level or Stories 1
Additional Building Above Grade, Below Grade
New Construction N
Schools
School District Owen J Roberts
Others
Senior Community No
Tax ID 19-04 -0102.0500
Ownership Fee Simple
SqFt Source Assessor
Acceptable Financing Cash, Conventional
Listing Terms Cash, Conventional
Financing Cash,Conventional
Special Listing Condition Standard
Read Less
Want to know what your home might be worth? Contact us for a FREE valuation!

Our team is ready to help you sell your home for the highest possible price ASAP

Bought with Lisa Mary Last • NextHome Brandywine


