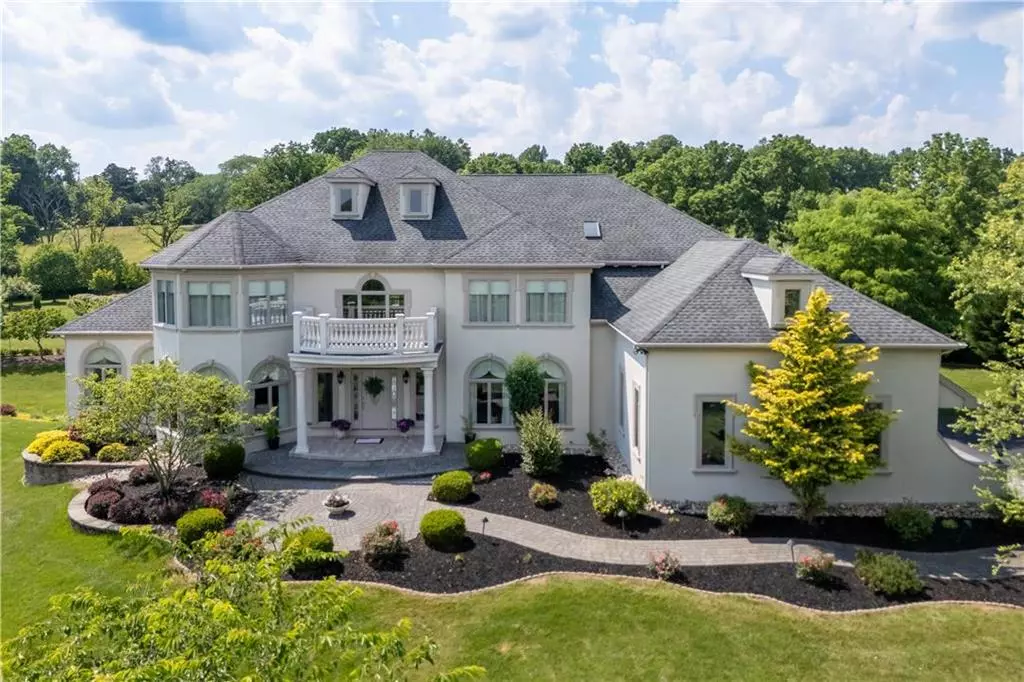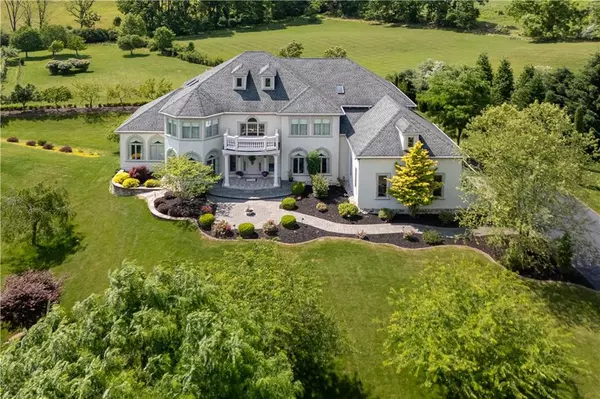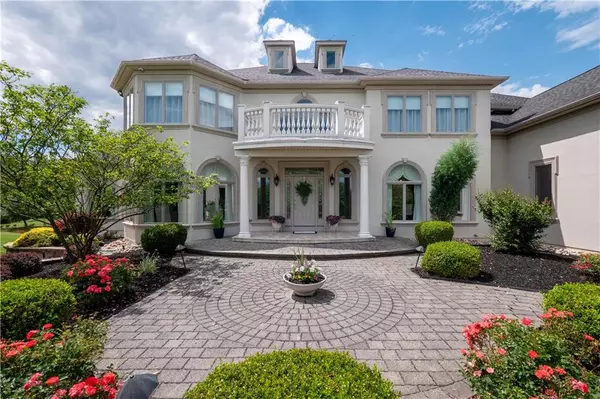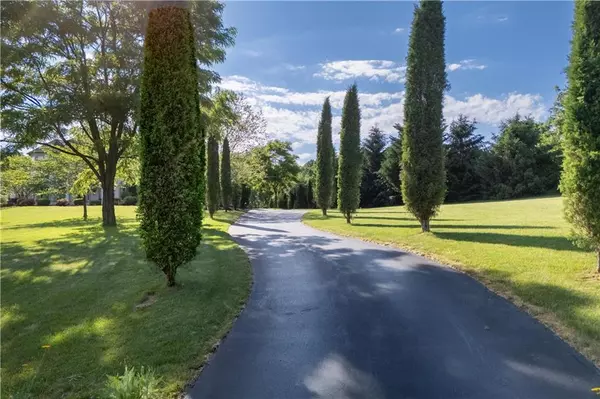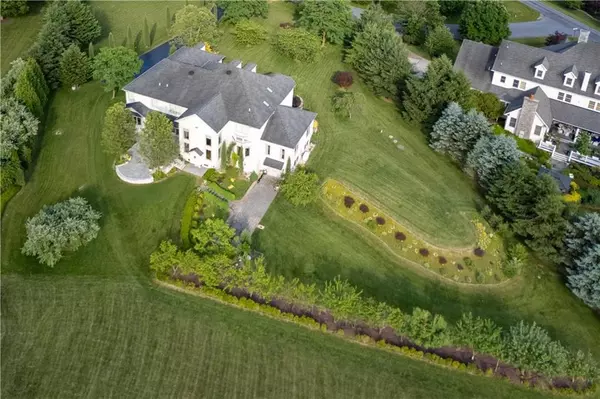$1,700,000
$1,899,000
10.5%For more information regarding the value of a property, please contact us for a free consultation.
1756 Wyndham Terrace Lower Saucon Twp, PA 18015
4 Beds
6 Baths
6,868 SqFt
Key Details
Sold Price $1,700,000
Property Type Single Family Home
Sub Type Detached
Listing Status Sold
Purchase Type For Sale
Square Footage 6,868 sqft
Price per Sqft $247
Subdivision Not In Development
MLS Listing ID 738630
Sold Date 11/05/24
Style Colonial,Contemporary
Bedrooms 4
Full Baths 5
Half Baths 1
Abv Grd Liv Area 5,968
Year Built 2008
Annual Tax Amount $27,327
Lot Size 3.020 Acres
Property Description
This Magnificent home is being offered for the first time! Designed and built by the current owners: every detail has been carefully crafted and executed! Enter by way of the long private drive bordered by European cedars! Perched on a lush, private 3 acre lot . Bathed in Natural Sunlight, the impressive, grand entryway anchors the home. .with soaring ceilings, colonnades, a turned stairwell with floating walkway, back stairwell! Atrium windows grace entire front of home. Austrian crystal chandeliers. Impressive family room offers floor to ceiling windows and fireplace, oak floors, coffered ceilings and a 3 story elevator! Elegant LR opens to a private conservatory. Exciting Chef's kitchen offers tiled floor, backsplash, walk in pantry, breakfast room, center island seating. Six burner cove stove. Beautiful patio off the kitchen for extended entertaining and relaxing! French doors enter private office. Master ensuite offers a cozy sitting room, generous bedroom with trey ceilings. Stunning bath centered by a soaking tub, his/hers vanities, commode rooms, large glass/ tiled shower and walk in closets. 3 additional BR ensuites. Lower level offers 2 finished rooms, workshop with double door exit to outside, and plenty of additional space to finish to your liking! A second patio is offered at this level.. A 9 zone sprinkler/irrigation system for the front and part back yard.
Location
State PA
County Northampton
Area Lower Saucon
Rooms
Basement Daylight, Full, Lower Level, Outside Entrance, Partially Finished, Poured Concrete, Walk-Out
Interior
Interior Features Cathedral Ceilings, Center Island, Contemporary, Den/Office, Drapes, Elevator, Family Room First Level, Family Room Lower Level, Foyer, Laundry First, Utility/Mud Room, Vaulted Ceilings, Walk-in Closet(s), Whirlpool/Jetted Tub
Hot Water Gas, Liquid Propane
Heating Fireplace Insert, Forced Air, Gas, Radiant, Zoned Heat
Cooling Ceiling Fans, Central AC, Zoned Cooling
Flooring Ceramic Tile, Hardwood, Marble, Tile
Fireplaces Type Family Room
Exterior
Exterior Feature Covered Patio, Lawn Sprinklers, Patio, Screens
Garage Attached, Built In, Driveway Parking, Off Street
Pool Covered Patio, Lawn Sprinklers, Patio, Screens
Building
Story 2.0
Sewer Holding Tank, Septic
Water Public
New Construction No
Schools
School District Saucon Valley
Others
Financing Cash,Conventional
Special Listing Condition Not Applicable
Read Less
Want to know what your home might be worth? Contact us for a FREE valuation!

Our team is ready to help you sell your home for the highest possible price ASAP
Bought with Weichert Realtors


