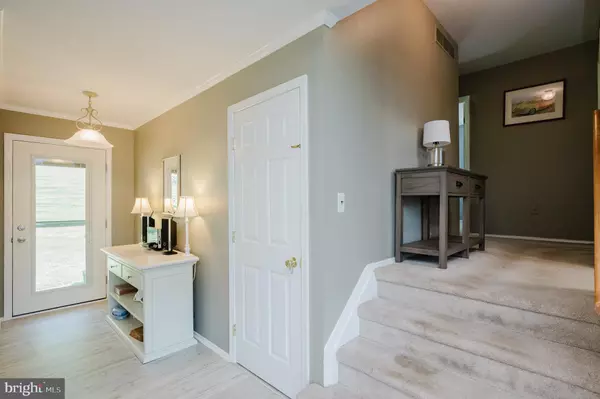$450,000
$450,000
For more information regarding the value of a property, please contact us for a free consultation.
20016 KIRKWOOD SHOP RD White Hall, MD 21161
4 Beds
3 Baths
1,989 SqFt
Key Details
Sold Price $450,000
Property Type Single Family Home
Sub Type Detached
Listing Status Sold
Purchase Type For Sale
Square Footage 1,989 sqft
Price per Sqft $226
Subdivision Plumtree
MLS Listing ID MDBC2105488
Sold Date 11/01/24
Style Split Level
Bedrooms 4
Full Baths 3
HOA Y/N N
Abv Grd Liv Area 1,989
Originating Board BRIGHT
Year Built 1972
Annual Tax Amount $3,662
Tax Year 2024
Lot Size 2.590 Acres
Acres 2.59
Lot Dimensions 3.00 x
Property Description
Nestled in the serene Plumtree community of White Hall, this meticulously maintained 4-bedroom, 3-bathroom split-level home offers a perfect blend of comfort, style, and tranquil living. Upon entering the foyer, you'll immediately notice the thoughtful details like crown molding and durable laminate floors that create a warm, inviting atmosphere. The country-style kitchen is a true heart of the home, featuring granite countertops, a cozy built-in breakfast nook, and a ceiling fan, making it the ideal spot to enjoy your morning coffee or casual meals with loved ones. Adjacent, the spacious living room, with soft carpet underfoot and a custom-built console table, provides the perfect space to relax and unwind. Upstairs, the primary bedroom offers a private retreat with sliding doors leading to a recently added composite deck, perfect for quiet mornings or evening stargazing. The attached bathroom ensures convenience, while two additional carpeted bedrooms share a beautifully updated full bath featuring subway tiles, a quartz vanity, and plenty of storage space. On the lower level, the family room invites cozy gatherings with its stone gas fireplace, wood-paneled wainscoting, and chair rail accents. A fourth bedroom with paneled walls and an attached full bath provides flexible space for guests, a home office, or whatever suits your needs. Moving down to the unfinished basement, you'll find ample space for storage and endless potential to create your own personalized area. The concrete flooring offers a blank canvas for a home gym, workshop, or any future projects you envision. Step outside, and you'll find an outdoor oasis designed for both relaxation and entertainment. The second expansive deck provides stunning views of the lush grounds, where a fully fenced Sylvan in-ground pool with enhanced jacuzzi jets, a new heater, and a pump await. The custom pool deck, complete with a framed awning, is perfect for lounging on warm summer days. An enclosed outdoor shower with warm and cold water is ideal for rinsing off after a swim. There’s even a convenient shed/outbuilding for extra storage. The outdoor amenities don’t stop there—raised garden beds with nutrient-rich soil, a stocked pond, and a property that extends up a scenic hillside add to the charm. Bordered by organic farmland beyond the pine trees, this home offers peace and privacy while remaining close to modern conveniences. Additional highlights include a one-car attached garage, a paved driveway with parking for 4+ cars, a whole-house generator, and remote-controlled blinds in the bedrooms. With hardwood floors waiting to be revealed under the carpet, this home combines practicality with timeless charm. This is more than just a home—it's a lifestyle. Whether you're seeking a peaceful retreat or a place to entertain friends and family, this property has it all. Schedule your visit today to experience the warmth, beauty, and potential of this stunning Plumtree community gem.
Location
State MD
County Baltimore
Zoning RESIDENTIAL
Rooms
Other Rooms Living Room, Primary Bedroom, Bedroom 2, Bedroom 3, Bedroom 4, Kitchen, Family Room, Foyer, Laundry, Storage Room, Primary Bathroom, Full Bath
Basement Full, Unfinished, Walkout Level
Interior
Interior Features Primary Bath(s), Ceiling Fan(s), Carpet, Window Treatments, Attic, Crown Moldings, Kitchen - Table Space, Upgraded Countertops, Chair Railings, Combination Dining/Living, Combination Kitchen/Dining, Kitchen - Eat-In, Bathroom - Tub Shower, Breakfast Area, Built-Ins, Dining Area, Floor Plan - Traditional, Kitchen - Country, Recessed Lighting, Wood Floors
Hot Water Electric
Heating Heat Pump(s)
Cooling Central A/C, Ceiling Fan(s)
Flooring Laminated, Carpet, Concrete, Ceramic Tile, Hardwood
Fireplaces Number 1
Fireplaces Type Gas/Propane, Equipment, Screen, Mantel(s), Stone
Equipment Dryer, Washer, Dishwasher, Exhaust Fan, Freezer, Microwave, Refrigerator, Icemaker, Oven/Range - Electric, Range Hood, Water Heater
Furnishings No
Fireplace Y
Window Features Double Pane,Screens
Appliance Dryer, Washer, Dishwasher, Exhaust Fan, Freezer, Microwave, Refrigerator, Icemaker, Oven/Range - Electric, Range Hood, Water Heater
Heat Source Oil, Propane - Leased
Laundry Lower Floor, Basement
Exterior
Exterior Feature Deck(s)
Garage Covered Parking, Garage - Side Entry, Inside Access, Garage Door Opener
Garage Spaces 6.0
Fence Partially, Rear, Wood, Privacy
Pool Heated, In Ground, Fenced, Concrete, Filtered
Waterfront N
Water Access N
View Garden/Lawn, Creek/Stream, Panoramic, Trees/Woods
Roof Type Asphalt,Shingle
Street Surface Black Top
Accessibility None
Porch Deck(s)
Road Frontage City/County
Attached Garage 2
Total Parking Spaces 6
Garage Y
Building
Lot Description Stream/Creek, Pond, Private, Backs to Trees, Front Yard, Not In Development, Rear Yard, SideYard(s), Secluded, Trees/Wooded
Story 4
Foundation Permanent
Sewer Private Septic Tank
Water Well
Architectural Style Split Level
Level or Stories 4
Additional Building Above Grade, Below Grade
Structure Type Dry Wall,Paneled Walls
New Construction N
Schools
Elementary Schools Seventh District
Middle Schools Hereford
High Schools Hereford
School District Baltimore County Public Schools
Others
Pets Allowed Y
Senior Community No
Tax ID 04071600001435
Ownership Fee Simple
SqFt Source Assessor
Security Features Electric Alarm
Acceptable Financing Cash, Conventional, FHA, VA
Horse Property N
Listing Terms Cash, Conventional, FHA, VA
Financing Cash,Conventional,FHA,VA
Special Listing Condition Standard
Pets Description No Pet Restrictions
Read Less
Want to know what your home might be worth? Contact us for a FREE valuation!

Our team is ready to help you sell your home for the highest possible price ASAP

Bought with Julia L Shelley • Cummings & Co. Realtors






