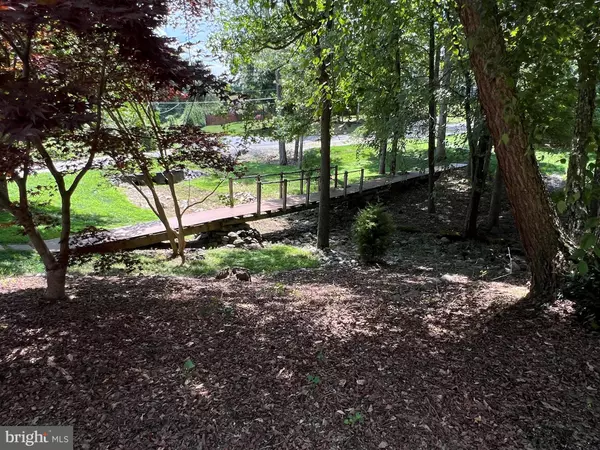$950,000
$999,999
5.0%For more information regarding the value of a property, please contact us for a free consultation.
9000 RIDGELY DR Lorton, VA 22079
5 Beds
5 Baths
3,663 SqFt
Key Details
Sold Price $950,000
Property Type Single Family Home
Sub Type Detached
Listing Status Sold
Purchase Type For Sale
Square Footage 3,663 sqft
Price per Sqft $259
Subdivision Lorfax Heights
MLS Listing ID VAFX2192524
Sold Date 11/01/24
Style Colonial
Bedrooms 5
Full Baths 4
Half Baths 1
HOA Y/N N
Abv Grd Liv Area 3,663
Originating Board BRIGHT
Year Built 2000
Annual Tax Amount $9,609
Tax Year 2024
Lot Size 0.634 Acres
Acres 0.63
Lot Dimensions 125 x 205
Property Description
BIG price drop. Huge house on a very quiet court. No HOA. Wrap around porch. 2/3rds of acre and 2 miles from I-95+VRE+Autotrain and a mile to fantastic schools and shopping. Parks and activities abound. Brand new roof, new double oven, new paint everywhere and new carpet in the upstairs bedrooms. Side load 2 car garage w/ 8 foot tall doors. First level guest suite with full bath. Office space/Bonus/Laundry Room upstairs. 2 Full staircases to upper level. Rare full staircase to attic from Master Suite. The home has a fire sprinkler system, central vacuum, trash compactor, LVP covers first floor. 2 x 6 walls for low energy bills. Solid floor joists for strength. New Furnace. County water and sewer. The front yard stream welcomes you home.
Location
State VA
County Fairfax
Zoning 110
Direction Southwest
Rooms
Other Rooms Living Room, Bedroom 2, Bedroom 3, Kitchen, Family Room, Foyer, Bedroom 1, Bathroom 2, Bonus Room, Full Bath
Basement Connecting Stairway, Rough Bath Plumb, Interior Access, Space For Rooms, Walkout Level, Windows, Unfinished, Side Entrance, Sump Pump, Poured Concrete, Outside Entrance
Main Level Bedrooms 1
Interior
Interior Features Additional Stairway, Bar, Breakfast Area, Carpet, Ceiling Fan(s), Central Vacuum, Chair Railings, Dining Area, Double/Dual Staircase, Entry Level Bedroom, Family Room Off Kitchen, Floor Plan - Traditional, Formal/Separate Dining Room, Kitchen - Eat-In, Kitchen - Island, Pantry, Recessed Lighting, Bathroom - Soaking Tub, Sprinkler System, Bathroom - Stall Shower, Bathroom - Tub Shower, Upgraded Countertops, Walk-in Closet(s), Water Treat System, Wet/Dry Bar, Wine Storage, Wood Floors
Hot Water 60+ Gallon Tank, Propane
Heating Heat Pump - Electric BackUp, Heat Pump - Gas BackUp
Cooling Central A/C, Multi Units, Programmable Thermostat
Flooring Ceramic Tile, Hardwood, Laminated, Partially Carpeted
Fireplaces Number 1
Fireplaces Type Gas/Propane, Mantel(s), Stone
Equipment Built-In Range, Central Vacuum, Cooktop, Cooktop - Down Draft, Disposal, Dryer - Front Loading, Exhaust Fan, Extra Refrigerator/Freezer, Microwave, Oven - Double, Oven - Wall, Oven - Self Cleaning, Refrigerator, Trash Compactor, Washer - Front Loading, Washer, Water Conditioner - Owned, Water Heater
Furnishings No
Fireplace Y
Window Features Bay/Bow,Double Pane,Casement,Screens,Vinyl Clad
Appliance Built-In Range, Central Vacuum, Cooktop, Cooktop - Down Draft, Disposal, Dryer - Front Loading, Exhaust Fan, Extra Refrigerator/Freezer, Microwave, Oven - Double, Oven - Wall, Oven - Self Cleaning, Refrigerator, Trash Compactor, Washer - Front Loading, Washer, Water Conditioner - Owned, Water Heater
Heat Source Propane - Leased
Laundry Upper Floor
Exterior
Garage Garage Door Opener, Inside Access
Garage Spaces 2.0
Fence Board, Partially, Rear
Utilities Available Cable TV, Electric Available, Phone, Propane, Sewer Available, Water Available, Under Ground
Waterfront N
Water Access N
View Creek/Stream, Garden/Lawn
Roof Type Asphalt,Shingle,Pitched
Street Surface Paved
Accessibility 36\"+ wide Halls, >84\" Garage Door, 32\"+ wide Doors
Road Frontage State
Attached Garage 2
Total Parking Spaces 2
Garage Y
Building
Lot Description Cul-de-sac, Flag, Landscaping, No Thru Street, Rip-Rapped, Road Frontage
Story 2
Foundation Slab
Sewer Public Sewer
Water Public
Architectural Style Colonial
Level or Stories 2
Additional Building Above Grade
Structure Type 2 Story Ceilings,9'+ Ceilings,Dry Wall
New Construction N
Schools
Elementary Schools Halley
Middle Schools South County
High Schools South County
School District Fairfax County Public Schools
Others
Senior Community No
Tax ID 1062 05 0114
Ownership Fee Simple
SqFt Source Assessor
Security Features Carbon Monoxide Detector(s),Sprinkler System - Indoor,Smoke Detector
Acceptable Financing Cash, Conventional, FHA, VA
Listing Terms Cash, Conventional, FHA, VA
Financing Cash,Conventional,FHA,VA
Special Listing Condition Standard
Read Less
Want to know what your home might be worth? Contact us for a FREE valuation!

Our team is ready to help you sell your home for the highest possible price ASAP

Bought with Javier A Moreno • Samson Properties






