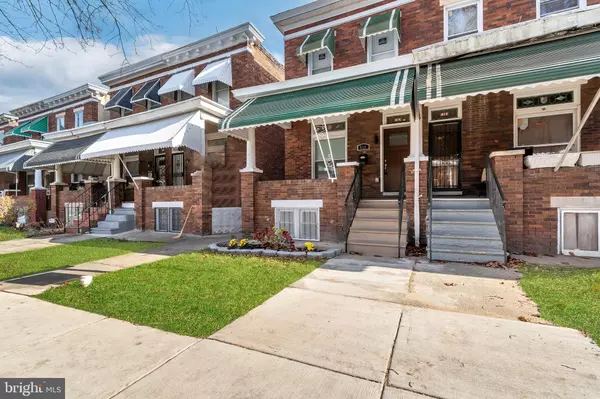$225,000
$225,000
For more information regarding the value of a property, please contact us for a free consultation.
815 N BENTALOU ST Baltimore, MD 21216
3 Beds
4 Baths
1,645 SqFt
Key Details
Sold Price $225,000
Property Type Townhouse
Sub Type End of Row/Townhouse
Listing Status Sold
Purchase Type For Sale
Square Footage 1,645 sqft
Price per Sqft $136
Subdivision Bridgeview - Greenlawn
MLS Listing ID MDBA2134094
Sold Date 10/31/24
Style A-Frame
Bedrooms 3
Full Baths 3
Half Baths 1
HOA Y/N N
Abv Grd Liv Area 1,410
Originating Board BRIGHT
Year Built 1926
Annual Tax Amount $2,225
Tax Year 2024
Lot Size 1,742 Sqft
Acres 0.04
Property Description
Get ready to fall in love with this gorgeous end-unit townhome hosting design-inspired updates.
Upon entrance you are greeted by coffered ceilings, recessed lighting, an open floor plan with exposed brick wall and brand-new wood flooring. A spacious living and dining space flowing into the beautifully renovated kitchen which features granite countertops and breakfast bar, custom lighting, stainless steel appliances and modern white cabinets with a half-bath finishes out the main level.
Just off the kitchen is the deck overlooking and accessing a delightful patio inside a completely fenced rear yard.
The upper level includes 3 spacious bedrooms and 2 full bathrooms where the attention to detail was not compromised. Stacked washer and dryer, a full bath, luxury vinyl floor and an art deco chandler adore the hallway.
Beautiful, finished basement with bonus room and a full bathroom. Easy on street parking!
WELCOME HOME!
Location
State MD
County Baltimore City
Zoning R-6
Rooms
Basement Connecting Stairway, Fully Finished, Interior Access, Rear Entrance, Walkout Level
Interior
Interior Features Combination Dining/Living, Ceiling Fan(s), Floor Plan - Open, Kitchen - Eat-In, Kitchen - Island, Pantry, Recessed Lighting
Hot Water Natural Gas
Heating Central
Cooling Central A/C
Flooring Luxury Vinyl Plank, Luxury Vinyl Tile
Equipment None
Furnishings No
Fireplace N
Heat Source Natural Gas
Laundry Upper Floor, Dryer In Unit, Washer In Unit
Exterior
Waterfront N
Water Access N
Accessibility None
Garage N
Building
Story 2
Foundation Brick/Mortar, Concrete Perimeter, Slab
Sewer Public Sewer
Water Public
Architectural Style A-Frame
Level or Stories 2
Additional Building Above Grade, Below Grade
New Construction N
Schools
School District Baltimore City Public Schools
Others
Senior Community No
Tax ID 0316252345 008
Ownership Ground Rent
SqFt Source Estimated
Acceptable Financing Cash, Conventional, FHA
Horse Property N
Listing Terms Cash, Conventional, FHA
Financing Cash,Conventional,FHA
Special Listing Condition Standard
Read Less
Want to know what your home might be worth? Contact us for a FREE valuation!

Our team is ready to help you sell your home for the highest possible price ASAP

Bought with Diran Balogun • Argent Realty LLC






