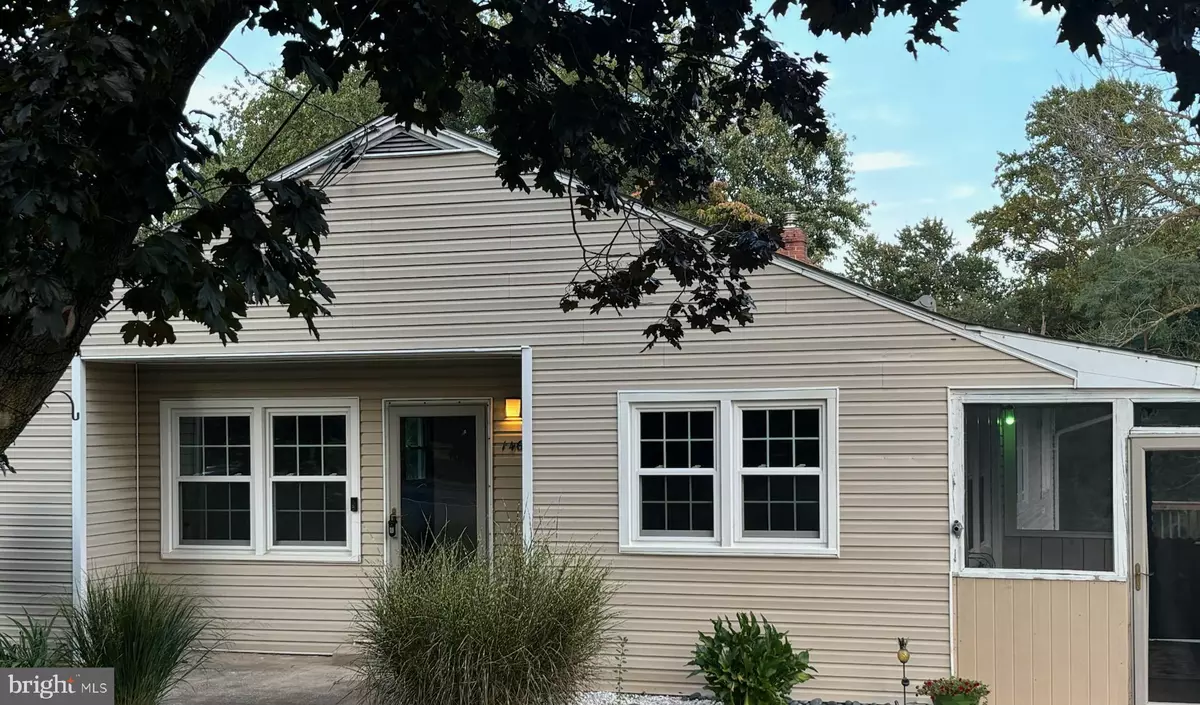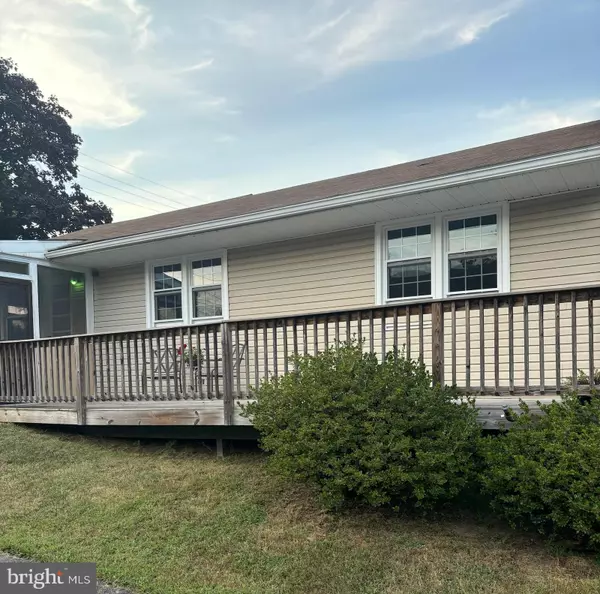$275,000
$299,999
8.3%For more information regarding the value of a property, please contact us for a free consultation.
1464 PERRYVILLE RD Perryville, MD 21903
3 Beds
2 Baths
1,200 SqFt
Key Details
Sold Price $275,000
Property Type Single Family Home
Sub Type Detached
Listing Status Sold
Purchase Type For Sale
Square Footage 1,200 sqft
Price per Sqft $229
Subdivision Perryville
MLS Listing ID MDCC2013416
Sold Date 11/01/24
Style Ranch/Rambler
Bedrooms 3
Full Baths 1
Half Baths 1
HOA Y/N N
Abv Grd Liv Area 1,200
Originating Board BRIGHT
Year Built 1950
Annual Tax Amount $3,195
Tax Year 2024
Lot Size 0.776 Acres
Acres 0.78
Property Description
Priced to Sell! Do not miss this house for 300k! In the town of Perryville, MD. Near many attractions Perryville has to offer with short drive to the Marinas, boat ramps, Hollywood Casino, MARC train stations and so much more.
See this beautiful, three-bedroom, two-bathroom house. This beautiful home has been newly painted throughout, newly refinished hardwood floors, updated bathroom vanity and fixtures. Hardwood floors throughout the living and dining area and in all bedrooms. This home has a one car detached garage with enough space for a work area. Do not miss the opportunity to make this house your home!
Location
State MD
County Cecil
Zoning R1
Rooms
Other Rooms Living Room, Dining Room, Primary Bedroom, Bedroom 2, Bedroom 3, Kitchen, Basement, Full Bath
Basement Other
Main Level Bedrooms 3
Interior
Interior Features Attic, Ceiling Fan(s), Entry Level Bedroom, Floor Plan - Traditional, Wood Floors
Hot Water Electric
Heating Hot Water, Baseboard - Hot Water
Cooling Central A/C
Flooring Hardwood
Fireplaces Number 1
Equipment Built-In Microwave, Dishwasher, Exhaust Fan, Refrigerator, Stainless Steel Appliances, Stove, Water Heater
Furnishings No
Fireplace Y
Window Features Screens,Double Pane,Vinyl Clad
Appliance Built-In Microwave, Dishwasher, Exhaust Fan, Refrigerator, Stainless Steel Appliances, Stove, Water Heater
Heat Source Oil
Laundry Washer In Unit, Dryer In Unit
Exterior
Exterior Feature Deck(s), Screened
Garage Garage - Front Entry, Garage Door Opener
Garage Spaces 5.0
Waterfront N
Water Access N
View Street, Trees/Woods
Roof Type Asphalt
Accessibility 2+ Access Exits
Porch Deck(s), Screened
Total Parking Spaces 5
Garage Y
Building
Lot Description Backs to Trees, Cleared, Landscaping, Level
Story 2
Foundation Block
Sewer Public Sewer
Water Public
Architectural Style Ranch/Rambler
Level or Stories 2
Additional Building Above Grade, Below Grade
New Construction N
Schools
School District Cecil County Public Schools
Others
Pets Allowed Y
Senior Community No
Tax ID 0807025084
Ownership Fee Simple
SqFt Source Assessor
Acceptable Financing Conventional, FHA, Cash, VA, Other
Horse Property N
Listing Terms Conventional, FHA, Cash, VA, Other
Financing Conventional,FHA,Cash,VA,Other
Special Listing Condition Standard
Pets Description No Pet Restrictions
Read Less
Want to know what your home might be worth? Contact us for a FREE valuation!

Our team is ready to help you sell your home for the highest possible price ASAP

Bought with Steven J Thayer • Northrop Realty






