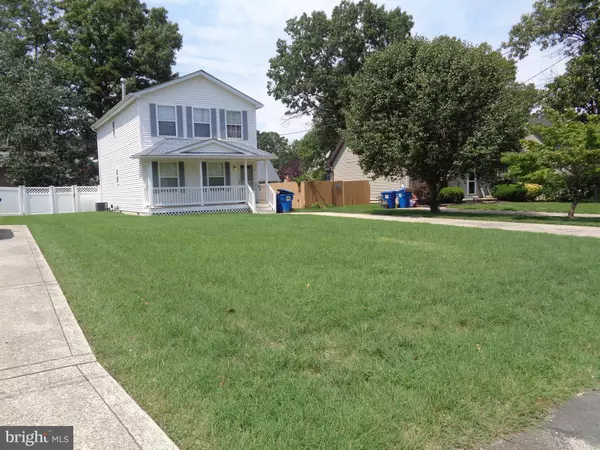$340,000
$349,900
2.8%For more information regarding the value of a property, please contact us for a free consultation.
429 TULIP AVE Absecon, NJ 08205
3 Beds
3 Baths
1,440 SqFt
Key Details
Sold Price $340,000
Property Type Single Family Home
Sub Type Detached
Listing Status Sold
Purchase Type For Sale
Square Footage 1,440 sqft
Price per Sqft $236
Subdivision None Available
MLS Listing ID NJAC2013678
Sold Date 11/01/24
Style Colonial
Bedrooms 3
Full Baths 2
Half Baths 1
HOA Y/N N
Abv Grd Liv Area 1,440
Originating Board BRIGHT
Year Built 1993
Annual Tax Amount $4,895
Tax Year 2023
Lot Size 6,250 Sqft
Acres 0.14
Lot Dimensions 50.00 x 125.00
Property Description
A beautiful three bed 2.5 bath single-family home located in a quiet neighborhood. Enter into the super large living room. Walk down the spacious hallway to the super large dining area and equally large kitchen.
To your left would be the utility room with washer and gas dryer featuring a newer gas furnace and newer gas hot water tank. To your right a half bath. Continue into the super large dining area featuring a new sliding patio door and entering out onto your fantastic hand railed deck looking over the beautiful spacious fenced in yard. Let's go upstairs to the large 3 bedrooms. The master featuring a his and hers closet and
full bath. Check out the other two large bedrooms with a full upper bath. Property being sold as is. Seller to supply the fire Certificate of Occupancy. Please shut off all lights except upper hallway. Be sure blinds are also closed.
Location
State NJ
County Atlantic
Area Galloway Twp (20111)
Zoning R-1
Rooms
Other Rooms Living Room, Dining Room, Bedroom 2, Bedroom 3, Kitchen, Bedroom 1
Interior
Hot Water Natural Gas
Heating Forced Air
Cooling Central A/C
Fireplace N
Heat Source Natural Gas
Exterior
Waterfront N
Water Access N
Accessibility 36\"+ wide Halls
Garage N
Building
Story 2
Foundation Crawl Space
Sewer Public Sewer
Water Public
Architectural Style Colonial
Level or Stories 2
Additional Building Above Grade, Below Grade
New Construction N
Schools
School District Galloway Township Public Schools
Others
Senior Community No
Tax ID 11-00712-00007 02
Ownership Fee Simple
SqFt Source Assessor
Acceptable Financing Cash, Conventional, FHA, VA
Listing Terms Cash, Conventional, FHA, VA
Financing Cash,Conventional,FHA,VA
Special Listing Condition Standard
Read Less
Want to know what your home might be worth? Contact us for a FREE valuation!

Our team is ready to help you sell your home for the highest possible price ASAP

Bought with NON MEMBER • Non Subscribing Office






