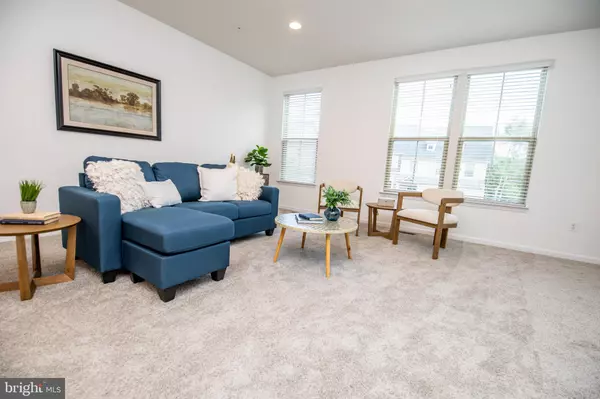$602,000
$600,000
0.3%For more information regarding the value of a property, please contact us for a free consultation.
8306 PONDVIEW DR Millersville, MD 21108
4 Beds
4 Baths
2,664 SqFt
Key Details
Sold Price $602,000
Property Type Townhouse
Sub Type End of Row/Townhouse
Listing Status Sold
Purchase Type For Sale
Square Footage 2,664 sqft
Price per Sqft $225
Subdivision Pondview
MLS Listing ID MDAA2094386
Sold Date 11/01/24
Style Craftsman
Bedrooms 4
Full Baths 3
Half Baths 1
HOA Fees $115/mo
HOA Y/N Y
Abv Grd Liv Area 2,664
Originating Board BRIGHT
Year Built 2017
Annual Tax Amount $5,312
Tax Year 2021
Lot Size 4,620 Sqft
Acres 0.11
Property Description
Welcome to this spacious 3-level townhome that offers the perfect blend of comfort, style, and outdoor living space. A stunning 4-bedroom, 3.5-bath home in the peaceful neighborhood of Millersville, MD. The exterior charms with its elegant stone accents, classic shutters, and well-kept façade, while the attached 2-car garage offers plenty of space for parking and storage, adding extra convenience.
Inside, the inviting living room welcomes you with an abundance of natural light pouring in from large windows, plush carpeting, and a cozy gas fireplace. The open layout flows seamlessly into the dining and kitchen areas, making it ideal for family gatherings. The kitchen is truly the heart of the home, featuring rich wood cabinets for ample storage, sleek granite countertops, and stainless steel appliances. With plenty of counter space and modern touches, it’s designed to be both stylish and functional. Plus, the dining area right next to it adds convenience. Step out from the kitchen to your private deck, where you can enjoy views of the spacious backyard, whether you're grilling out or sipping your morning coffee.
Upstairs, the master suite is a cozy space with plenty of natural light, plush carpeting, and an en-suite bathroom that includes double vanities with granite countertops, ample storage, and a glass-enclosed shower.
The beautifully appointed hall bathroom boasts a standard-sized bathtub, a sleek polished stone countertop, and generous storage space.
The finished basement offers even more flexibility, whether you need a guest suite, home office, or entertainment space. With a full bathroom and a sleek glass-enclosed shower, this area is ready to fit your lifestyle. The open layout works perfectly as a rec room, gym, or even a home theater.
Don’t miss your chance to call this beautiful Millersville home your own!
Location
State MD
County Anne Arundel
Zoning R5
Rooms
Basement Fully Finished, Outside Entrance, Walkout Level, Windows, Improved, Garage Access
Interior
Interior Features Attic, Breakfast Area, Carpet, Ceiling Fan(s), Combination Kitchen/Dining, Kitchen - Gourmet, Kitchen - Island, Primary Bath(s), Pantry, Recessed Lighting, Upgraded Countertops, Walk-in Closet(s), Window Treatments, Wood Floors
Hot Water Tankless
Heating Heat Pump(s)
Cooling Central A/C
Flooring Hardwood, Carpet
Fireplaces Number 1
Fireplaces Type Gas/Propane
Equipment Built-In Microwave, Dishwasher, Disposal, Energy Efficient Appliances, Exhaust Fan, Refrigerator, Stove, Water Heater - Tankless
Fireplace Y
Window Features Screens
Appliance Built-In Microwave, Dishwasher, Disposal, Energy Efficient Appliances, Exhaust Fan, Refrigerator, Stove, Water Heater - Tankless
Heat Source Electric
Laundry Upper Floor
Exterior
Exterior Feature Deck(s), Patio(s)
Garage Garage - Front Entry, Inside Access
Garage Spaces 2.0
Fence Fully, Vinyl
Amenities Available Community Center, Fitness Center, Pool - Outdoor
Water Access N
View Trees/Woods
Accessibility None
Porch Deck(s), Patio(s)
Attached Garage 2
Total Parking Spaces 2
Garage Y
Building
Story 3
Foundation Permanent
Sewer Public Sewer
Water Public
Architectural Style Craftsman
Level or Stories 3
Additional Building Above Grade, Below Grade
Structure Type Dry Wall
New Construction N
Schools
School District Anne Arundel County Public Schools
Others
Senior Community No
Tax ID 020398090246267
Ownership Fee Simple
SqFt Source Assessor
Acceptable Financing Cash, Conventional, FHA, VA
Horse Property N
Listing Terms Cash, Conventional, FHA, VA
Financing Cash,Conventional,FHA,VA
Special Listing Condition Standard
Read Less
Want to know what your home might be worth? Contact us for a FREE valuation!

Our team is ready to help you sell your home for the highest possible price ASAP

Bought with Dana A McConville • Keller Williams Flagship of Maryland






