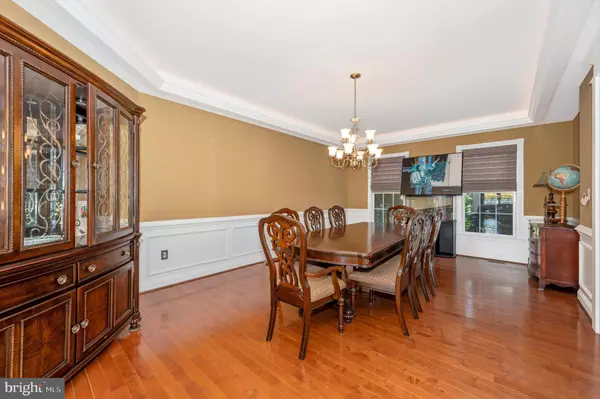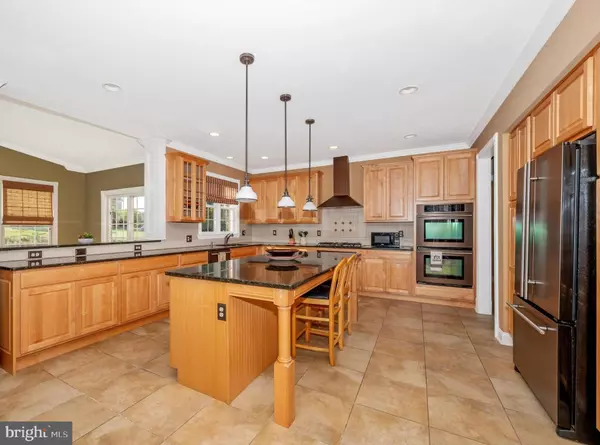$750,000
$795,000
5.7%For more information regarding the value of a property, please contact us for a free consultation.
10935 SASSAN LN Hagerstown, MD 21742
6 Beds
6 Baths
4,912 SqFt
Key Details
Sold Price $750,000
Property Type Single Family Home
Sub Type Detached
Listing Status Sold
Purchase Type For Sale
Square Footage 4,912 sqft
Price per Sqft $152
Subdivision Black Rock Estates
MLS Listing ID MDWA2022672
Sold Date 11/01/24
Style Colonial
Bedrooms 6
Full Baths 5
Half Baths 1
HOA Fees $8/ann
HOA Y/N Y
Abv Grd Liv Area 4,712
Originating Board BRIGHT
Year Built 2010
Annual Tax Amount $5,642
Tax Year 2019
Lot Size 0.704 Acres
Acres 0.7
Property Description
Introducing 10935 Sassan Lane, an extraordinary estate in the prestigious Black Rock Estates of Hagerstown, MD, where luxury, comfort, and convenience come together in perfect harmony. This all-brick colonial exudes timeless elegance, offering over 5,000 square feet of meticulously designed living space.
As you step inside, you’re greeted by a flood of natural light pouring through oversized windows, illuminating the rich hardwood floors that span the main level. The heart of this home is the chefs kitchen—a culinary dream with high-end appliances, expansive countertops, and a layout designed for both casual meals and lavish entertaining. Just beyond, the sunroom invites you to relax with a good book or savor a peaceful afternoon.
The living areas are both spacious and intimate, with a separate dining room perfect for formal gatherings, and a cozy family room designed for relaxation. On the main level, you will also find an oversized laundry room that’s as functional as it is convenient.
Venture upstairs to discover the show-stopping primary suite, a sanctuary that redefines luxury with its vast dimensions, spa-like primary bathroom, and room for a private sitting area or home office. Each additional bedroom is its own private oasis, complete with ensuite bathrooms—ideal for family or guests.
Outside, the all-brick exterior, manicured lawn, and oversized 3-car garage speak to the property’s curb appeal and functionality.
Location is key, and Black Rock Estates delivers. This home is minutes from golf courses, parks, top-rated schools, shopping, and dining, offering an upscale yet convenient lifestyle for the discerning buyer.
10935 Sassan Lane isn’t just a home—it is a statement. Experience this executive retreat today and elevate your living to a whole new level.
Schedule your private tour now—opportunities like this don’t last long!
Location
State MD
County Washington
Zoning RT
Rooms
Basement Other, Connecting Stairway, Daylight, Partial, Partially Finished, Rear Entrance, Walkout Stairs, Rough Bath Plumb, Space For Rooms, Sump Pump
Main Level Bedrooms 1
Interior
Interior Features Additional Stairway, Attic, Built-Ins, Butlers Pantry, Carpet, Ceiling Fan(s), Combination Kitchen/Living, Crown Moldings, Curved Staircase, Double/Dual Staircase, Family Room Off Kitchen, Floor Plan - Open, Formal/Separate Dining Room, Kitchen - Gourmet, Kitchen - Island, Primary Bath(s), Recessed Lighting, Bathroom - Soaking Tub, Bathroom - Stall Shower, Bathroom - Tub Shower, Upgraded Countertops, Wainscotting, Walk-in Closet(s), Window Treatments, Wood Floors
Hot Water Electric
Heating Heat Pump(s), Programmable Thermostat
Cooling Central A/C, Ceiling Fan(s)
Flooring Carpet, Hardwood, Ceramic Tile
Fireplaces Number 1
Fireplaces Type Fireplace - Glass Doors, Gas/Propane, Mantel(s)
Equipment Cooktop - Down Draft, Dishwasher, Disposal, Icemaker, Range Hood, Refrigerator, Stainless Steel Appliances, Water Dispenser, Oven - Double, Exhaust Fan, Energy Efficient Appliances, Built-In Microwave
Fireplace Y
Window Features Screens,Sliding,Casement,Insulated
Appliance Cooktop - Down Draft, Dishwasher, Disposal, Icemaker, Range Hood, Refrigerator, Stainless Steel Appliances, Water Dispenser, Oven - Double, Exhaust Fan, Energy Efficient Appliances, Built-In Microwave
Heat Source Electric
Laundry Has Laundry, Hookup, Main Floor
Exterior
Exterior Feature Brick, Patio(s), Porch(es)
Garage Garage - Side Entry, Garage Door Opener, Inside Access, Oversized
Garage Spaces 13.0
Amenities Available None
Waterfront N
Water Access N
View Garden/Lawn, Panoramic
Roof Type Shingle
Street Surface Black Top
Accessibility None
Porch Brick, Patio(s), Porch(es)
Road Frontage City/County
Attached Garage 3
Total Parking Spaces 13
Garage Y
Building
Lot Description Cleared, Cul-de-sac, Front Yard, Landscaping, No Thru Street, Premium, Rear Yard, SideYard(s)
Story 2
Foundation Concrete Perimeter, Permanent
Sewer Public Sewer
Water Public
Architectural Style Colonial
Level or Stories 2
Additional Building Above Grade, Below Grade
Structure Type 2 Story Ceilings,9'+ Ceilings,Cathedral Ceilings,Dry Wall,Tray Ceilings
New Construction N
Schools
School District Washington County Public Schools
Others
HOA Fee Include Common Area Maintenance,Management
Senior Community No
Tax ID 2218045273
Ownership Fee Simple
SqFt Source Estimated
Security Features Carbon Monoxide Detector(s),Security System,Smoke Detector
Acceptable Financing Cash, Conventional, USDA, FHA, VA
Horse Property N
Listing Terms Cash, Conventional, USDA, FHA, VA
Financing Cash,Conventional,USDA,FHA,VA
Special Listing Condition Standard
Read Less
Want to know what your home might be worth? Contact us for a FREE valuation!

Our team is ready to help you sell your home for the highest possible price ASAP

Bought with Frances H Parks • Berkshire Hathaway HomeServices Homesale Realty






