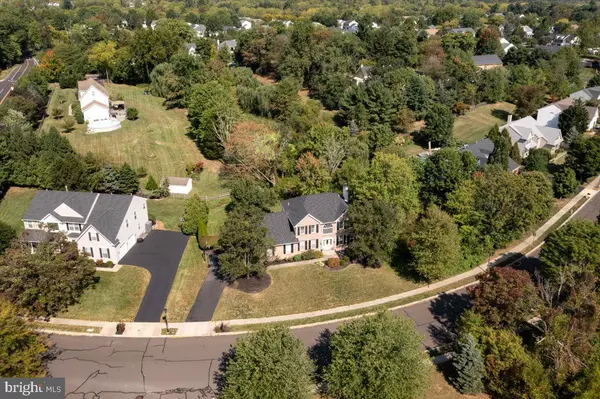$810,000
$760,000
6.6%For more information regarding the value of a property, please contact us for a free consultation.
902 RED COAT FARM DR Chalfont, PA 18914
4 Beds
3 Baths
2,686 SqFt
Key Details
Sold Price $810,000
Property Type Single Family Home
Sub Type Detached
Listing Status Sold
Purchase Type For Sale
Square Footage 2,686 sqft
Price per Sqft $301
Subdivision None Available
MLS Listing ID PABU2078188
Sold Date 10/31/24
Style Colonial
Bedrooms 4
Full Baths 2
Half Baths 1
HOA Y/N N
Abv Grd Liv Area 2,686
Originating Board BRIGHT
Year Built 1998
Annual Tax Amount $8,924
Tax Year 2024
Lot Size 0.410 Acres
Acres 0.41
Lot Dimensions 0.00 x 0.00
Property Description
COMING SOON! Welcome to 902 Red Coat Farm located in Chalfont, while in Warrington Township. Part of the award winning Central Bucks School District, CB South. This property is perfectly located with privacy while in a wonderful development. Hard wood floors through out the main level. Open kitchen floor plan with bright sunny eat in kitchen and family room complete with fireplace. Formal dining room and flex room for formal living room or home office. Upstairs you will find the primary suite with large bathroom and huge walk in closet. Three generous size bedrooms and full bathroom complete this second floor. Two car garage with additional storage area for lawn equipment. Laundry room is located on the main floor. The back yard offers complete peace and tranquility with a wooded area for privacy. The EP Henry paver patio is ready to host your next gathering. The unfinished basement is perfect for your home gym or easily finished for entertaining. OPEN HOUSE Sunday Sept 22nd 1pm-3pm
Location
State PA
County Bucks
Area Warrington Twp (10150)
Zoning PDR
Rooms
Basement Unfinished
Interior
Hot Water Natural Gas
Heating Forced Air
Cooling Central A/C
Flooring Ceramic Tile, Carpet, Luxury Vinyl Plank, Solid Hardwood
Fireplaces Number 1
Fireplace Y
Heat Source Natural Gas
Exterior
Parking Features Garage - Side Entry, Garage Door Opener
Garage Spaces 2.0
Utilities Available Natural Gas Available, Electric Available
Water Access N
Roof Type Architectural Shingle
Accessibility None
Attached Garage 2
Total Parking Spaces 2
Garage Y
Building
Lot Description Premium
Story 2.5
Foundation Block
Sewer Public Sewer
Water Public
Architectural Style Colonial
Level or Stories 2.5
Additional Building Above Grade, Below Grade
New Construction N
Schools
School District Central Bucks
Others
Pets Allowed Y
Senior Community No
Tax ID 50-048-097
Ownership Fee Simple
SqFt Source Estimated
Acceptable Financing Cash, Conventional, FHA, VA
Listing Terms Cash, Conventional, FHA, VA
Financing Cash,Conventional,FHA,VA
Special Listing Condition Standard
Pets Allowed No Pet Restrictions
Read Less
Want to know what your home might be worth? Contact us for a FREE valuation!

Our team is ready to help you sell your home for the highest possible price ASAP

Bought with Stephanie A. Biello • Kurfiss Sotheby's International Realty





