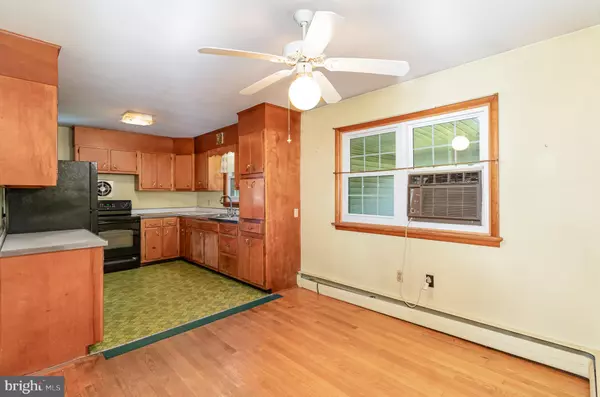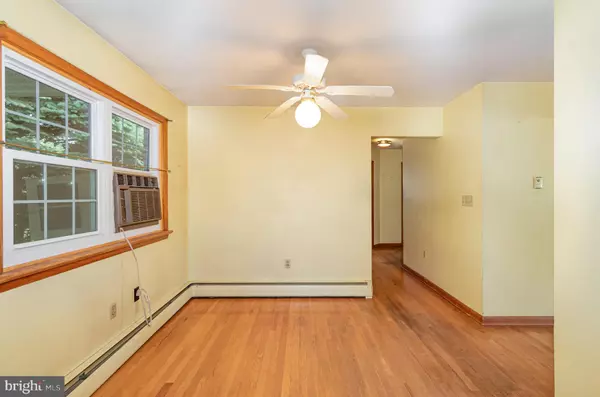$230,123
$215,000
7.0%For more information regarding the value of a property, please contact us for a free consultation.
409 CASCADE RD Mechanicsburg, PA 17055
3 Beds
2 Baths
1,176 SqFt
Key Details
Sold Price $230,123
Property Type Single Family Home
Sub Type Detached
Listing Status Sold
Purchase Type For Sale
Square Footage 1,176 sqft
Price per Sqft $195
Subdivision Mt Allen Heights
MLS Listing ID PACB2035816
Sold Date 10/31/24
Style Ranch/Rambler
Bedrooms 3
Full Baths 1
Half Baths 1
HOA Y/N N
Abv Grd Liv Area 1,176
Originating Board BRIGHT
Year Built 1960
Annual Tax Amount $3,324
Tax Year 2024
Lot Size 10,890 Sqft
Acres 0.25
Property Description
This home is being sold As-Is - Don't miss out on this incredible opportunity! In need of some updating, but Priced to sell, this three-bedroom, one-and-a-half bath ranch-style home in Upper Allen Township offers everything you need for comfortable living. Conveniently located with easy access to Route 15, you'll be just minutes from top-rated hospitals, popular restaurants, the scenic Yellow Breeches Creek, and fantastic hiking trails.
Inside, you'll find hardwood floors throughout, adding warmth and character to the entire home. A nice sized sunroom provides the perfect space to relax and enjoy your morning coffee or unwind after a long day.
The great backyard features an oversized shed, perfect for storing your lawnmower, gardening tools, and much more. Plus, with a convenient carport, you'll never have to worry about braving the rain when unloading groceries.
Ranch-style homes at this price are a rare find. Don't let this opportunity slip away, make this home yours today!
Location
State PA
County Cumberland
Area Upper Allen Twp (14442)
Zoning RESIDENTIAL
Rooms
Other Rooms Living Room, Bedroom 2, Bedroom 3, Kitchen, Bedroom 1, Sun/Florida Room, Full Bath, Half Bath
Basement Unfinished
Main Level Bedrooms 3
Interior
Interior Features Dining Area, Kitchen - Eat-In, Kitchen - Table Space, Wood Floors
Hot Water Oil
Heating Hot Water
Cooling Window Unit(s)
Flooring Hardwood
Equipment Dishwasher, Dryer, Oven/Range - Electric, Refrigerator, Washer
Fireplace N
Appliance Dishwasher, Dryer, Oven/Range - Electric, Refrigerator, Washer
Heat Source Oil
Laundry Basement
Exterior
Garage Spaces 3.0
Waterfront N
Water Access N
Accessibility 2+ Access Exits
Total Parking Spaces 3
Garage N
Building
Lot Description Front Yard, Rear Yard
Story 1
Foundation Block
Sewer Public Sewer
Water Public
Architectural Style Ranch/Rambler
Level or Stories 1
Additional Building Above Grade, Below Grade
New Construction N
Schools
High Schools Mechanicsburg Area
School District Mechanicsburg Area
Others
Senior Community No
Tax ID 42-28-2423-122
Ownership Fee Simple
SqFt Source Assessor
Acceptable Financing Cash, Conventional, FHA, VA
Listing Terms Cash, Conventional, FHA, VA
Financing Cash,Conventional,FHA,VA
Special Listing Condition Standard
Read Less
Want to know what your home might be worth? Contact us for a FREE valuation!

Our team is ready to help you sell your home for the highest possible price ASAP

Bought with Dylan Madsen • Coldwell Banker Realty






