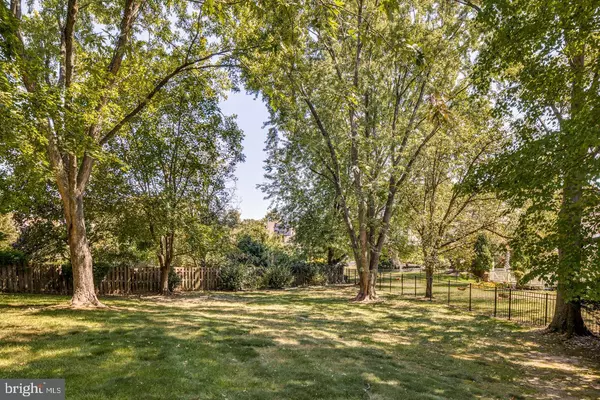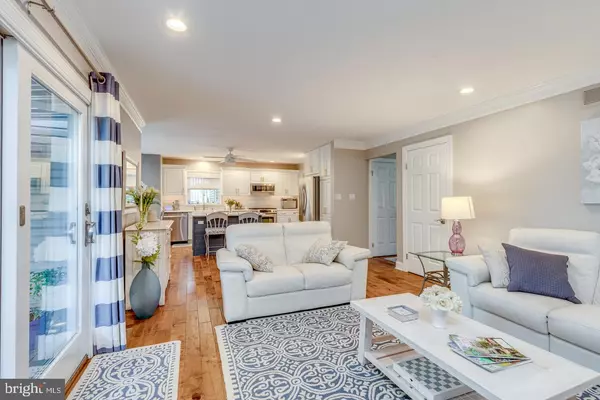$680,000
$599,900
13.4%For more information regarding the value of a property, please contact us for a free consultation.
8 FOX RUN DR Mount Laurel, NJ 08054
4 Beds
3 Baths
3,041 SqFt
Key Details
Sold Price $680,000
Property Type Single Family Home
Sub Type Detached
Listing Status Sold
Purchase Type For Sale
Square Footage 3,041 sqft
Price per Sqft $223
Subdivision Fox Run
MLS Listing ID NJBL2072224
Sold Date 10/29/24
Style Colonial
Bedrooms 4
Full Baths 2
Half Baths 1
HOA Y/N N
Abv Grd Liv Area 2,291
Originating Board BRIGHT
Year Built 1986
Annual Tax Amount $9,171
Tax Year 2023
Lot Size 0.412 Acres
Acres 0.41
Lot Dimensions 0.00 x 0.00
Property Description
9/19 - offer an acceptance. No more showings.
Welcome to 8 Fox Run Drive. This beautifully-appointed colonial has been updated throughout. It sits on a private ½ acre lot and offers approximately 2300 sq ft of living space PLUS a finished basement. Upon entering you are greeted by an open floorplan and the home’s timeless style and décor including classic maple wood flooring. To the left of the foyer is a private 13x17 office/living room/playroom and to the right sits the formal dining room. The sunny gourmet kitchen has been modernized with white cabinetry, breakfast-bar island, quartz counters, gas cooking, stainless appliances and closet and cabinet pantries. The breakfast area has large windows, raised ceiling and skylights. The family room sits adjacent the kitchen and features brick-front ventless gas fireplace and sliding doors to the backyard. Completing the first level is the laundry room with new appliances and utility sink and the remodeled powder room. The upper level has an updated full bath and 4 large bedrooms including the primary suite. The primary suite highlights vaulted ceiling, walk-in closet and a refurbished bath with luxurious walk-in large tiled shower, built-in vanity, new fixtures and skylight. The 2-car garage has an 8x12 bonus work/storage area and pull-down steps to floored storage attic.
The basement is finished adding approximately 750 sq ft of living space, and ample unfinished space for storage. A 27x16’ Azek deck with new retractable awning overlooks the private, treed backyard. The vinyl siding and double-hung windows (for easy cleaning) were replaced in 2016. A new concrete driveway and the new paver walk-way and front porch give the home a fresh curb appeal.
Additional amenities included ceiling fans, recessed lighting, crown molding, and updated baseboard trim. All conveniently located in the heart of Mt Laurel, nearby major highways and shopping, with easy access to Philadelphia and the Jersey shore.
Location
State NJ
County Burlington
Area Mount Laurel Twp (20324)
Zoning RESIDENTIAL
Rooms
Basement Partially Finished
Interior
Interior Features Breakfast Area, Ceiling Fan(s), Crown Moldings, Family Room Off Kitchen, Floor Plan - Open, Kitchen - Eat-In, Kitchen - Island, Pantry, Recessed Lighting, Skylight(s), Walk-in Closet(s)
Hot Water Natural Gas
Heating Forced Air
Cooling Central A/C
Fireplaces Number 1
Fireplaces Type Gas/Propane
Equipment Built-In Microwave, Built-In Range, Dishwasher, Disposal, Dryer, Refrigerator, Stainless Steel Appliances, Washer
Fireplace Y
Window Features Double Hung
Appliance Built-In Microwave, Built-In Range, Dishwasher, Disposal, Dryer, Refrigerator, Stainless Steel Appliances, Washer
Heat Source Natural Gas
Laundry Main Floor
Exterior
Garage Oversized, Inside Access
Garage Spaces 2.0
Waterfront N
Water Access N
Accessibility None
Attached Garage 2
Total Parking Spaces 2
Garage Y
Building
Story 2
Foundation Block
Sewer Public Sewer
Water Public
Architectural Style Colonial
Level or Stories 2
Additional Building Above Grade, Below Grade
New Construction N
Schools
Elementary Schools Springville E.S.
Middle Schools Thomas E. Harrington M.S.
High Schools Lenape H.S.
School District Lenape Regional High
Others
Senior Community No
Tax ID 24-00701 02-00012
Ownership Fee Simple
SqFt Source Assessor
Special Listing Condition Standard
Read Less
Want to know what your home might be worth? Contact us for a FREE valuation!

Our team is ready to help you sell your home for the highest possible price ASAP

Bought with Mary Ann Holloway • Keller Williams Realty - Moorestown






