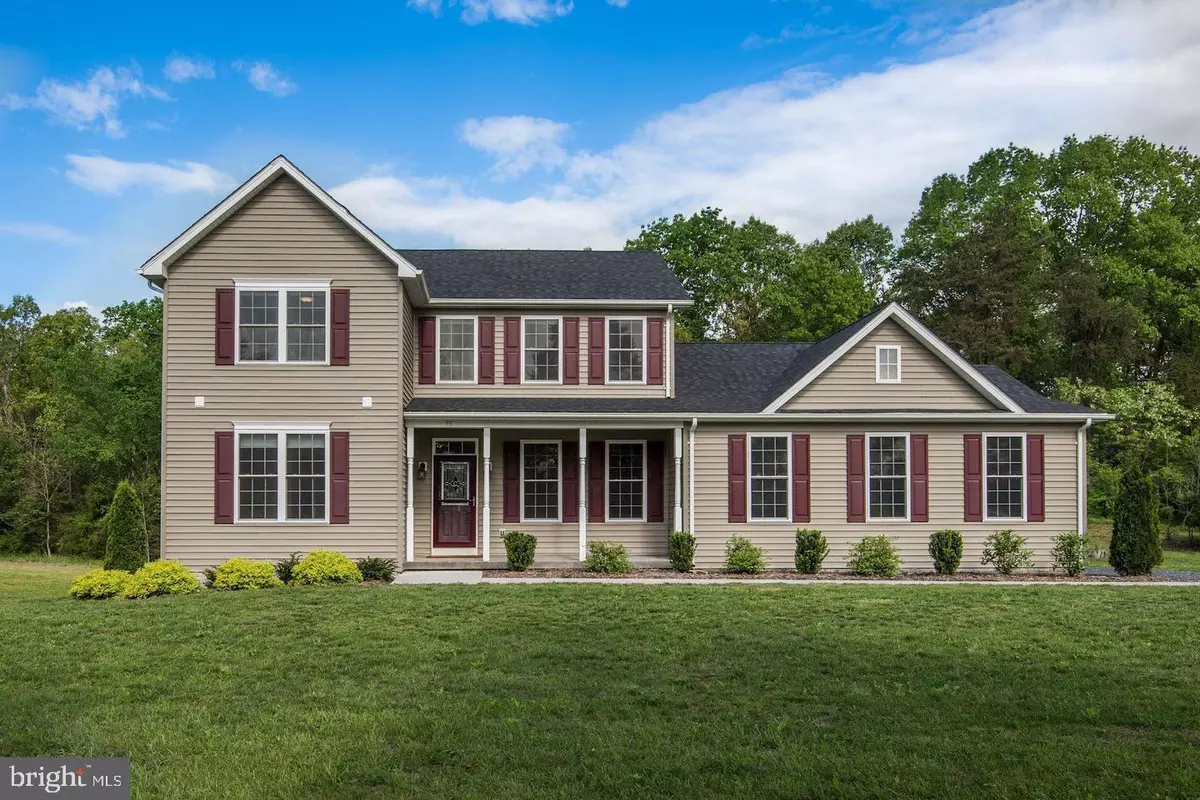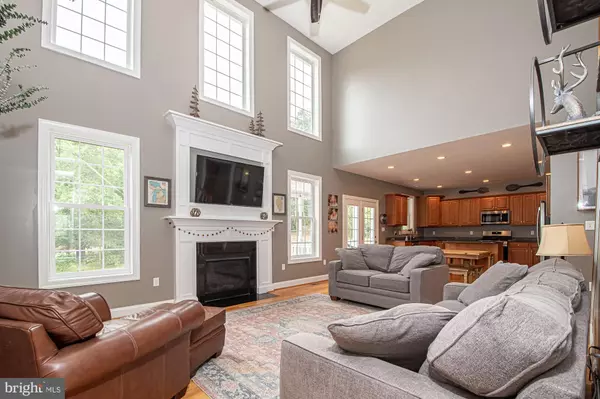$658,000
$658,000
For more information regarding the value of a property, please contact us for a free consultation.
35 BUNKER HILL RD Stephens City, VA 22655
5 Beds
5 Baths
3,795 SqFt
Key Details
Sold Price $658,000
Property Type Single Family Home
Sub Type Detached
Listing Status Sold
Purchase Type For Sale
Square Footage 3,795 sqft
Price per Sqft $173
Subdivision Mountain View Estates
MLS Listing ID VAWR2008602
Sold Date 10/30/24
Style Colonial
Bedrooms 5
Full Baths 4
Half Baths 1
HOA Y/N N
Abv Grd Liv Area 2,301
Originating Board BRIGHT
Year Built 2017
Annual Tax Amount $2,779
Tax Year 2022
Lot Size 2.480 Acres
Acres 2.48
Property Description
Stunning Five Bedroom Home with Multiple En Suites on almost 2.5 Unrestricted Acres! Priced under recent appraised value.
Welcome to your dream home! This remarkable property offers a perfect blend of spacious living and outdoor tranquility, featuring the following highlights:
Five Bedrooms & 4.5 Baths- Experience luxury and comfort with five generously sized bedrooms, including three exquisite en suite bathrooms that offer privacy and convenience.
Spacious Layout-The open floor plan seamlessly connects the living, dining, and kitchen areas, making it ideal for entertaining guests or enjoying family time.
Inviting Fireplace- Cozy up in the living area beside the charming fireplace, creating a warm and inviting atmosphere for gatherings and relaxation.
Finished Lower Level- Enjoy the added convenience of a lower-level kitchenette & living space, perfect for entertaining or serving snacks while enjoying movie nights or game days.
Covered Rear Deck- Step outside to your covered rear deck, where you can enjoy morning coffee or evening dinners while taking in the peaceful views of your expansive 2.5 acres.
Embrace the freedom of unrestricted land, providing endless possibilities for outdoor activities, gardening, or simply relaxing in your private oasis.
Outbuilding with Electricity- Utilize the versatile outbuilding, equipped with electricity, for additional storage, a workshop, or even a hobby space. The potential for this area is limitless!
Ideal Location- Nestled in a serene environment, this property offers the perfect balance of country living while still being conveniently located to nearby amenities. Close to major commuter routes.
Whether you're looking for a spacious family home or a serene retreat, this property promises comfort, space, and endless possibilities. Don’t miss the chance to make it yours!
Schedule a viewing today and discover all that this exceptional property has to offer!
Location
State VA
County Warren
Zoning A
Rooms
Other Rooms Living Room, Dining Room, Primary Bedroom, Bedroom 2, Bedroom 3, Bedroom 5, Kitchen, Family Room, Den, Bedroom 1, Exercise Room, Laundry, Office, Storage Room, Bathroom 1, Bathroom 2, Primary Bathroom, Half Bath
Basement Fully Finished, Walkout Level
Main Level Bedrooms 1
Interior
Interior Features Ceiling Fan(s), Breakfast Area, Entry Level Bedroom, Kitchen - Island, Floor Plan - Traditional, Recessed Lighting, Bathroom - Stall Shower, Walk-in Closet(s), Wet/Dry Bar, Window Treatments, Wood Floors
Hot Water Electric
Heating Forced Air, Heat Pump(s), Zoned
Cooling Ceiling Fan(s), Central A/C, Zoned
Flooring Hardwood, Ceramic Tile
Fireplaces Number 1
Fireplaces Type Gas/Propane, Fireplace - Glass Doors, Mantel(s)
Equipment Built-In Microwave, Cooktop, Dishwasher, Disposal, Extra Refrigerator/Freezer, Icemaker, Oven/Range - Gas, Refrigerator, Water Heater, Stainless Steel Appliances
Fireplace Y
Window Features Screens
Appliance Built-In Microwave, Cooktop, Dishwasher, Disposal, Extra Refrigerator/Freezer, Icemaker, Oven/Range - Gas, Refrigerator, Water Heater, Stainless Steel Appliances
Heat Source Propane - Owned, Electric
Laundry Main Floor
Exterior
Exterior Feature Porch(es)
Garage Garage - Side Entry, Garage Door Opener, Oversized
Garage Spaces 2.0
Water Access N
View Mountain, Pasture
Roof Type Fiberglass
Accessibility None
Porch Porch(es)
Attached Garage 2
Total Parking Spaces 2
Garage Y
Building
Story 3
Foundation Concrete Perimeter
Sewer On Site Septic
Water Well
Architectural Style Colonial
Level or Stories 3
Additional Building Above Grade, Below Grade
Structure Type 9'+ Ceilings,Dry Wall
New Construction N
Schools
School District Warren County Public Schools
Others
Senior Community No
Tax ID 4 1D
Ownership Fee Simple
SqFt Source Estimated
Special Listing Condition Standard
Read Less
Want to know what your home might be worth? Contact us for a FREE valuation!

Our team is ready to help you sell your home for the highest possible price ASAP

Bought with Kay L Young • Berkshire Hathaway HomeServices PenFed Realty






