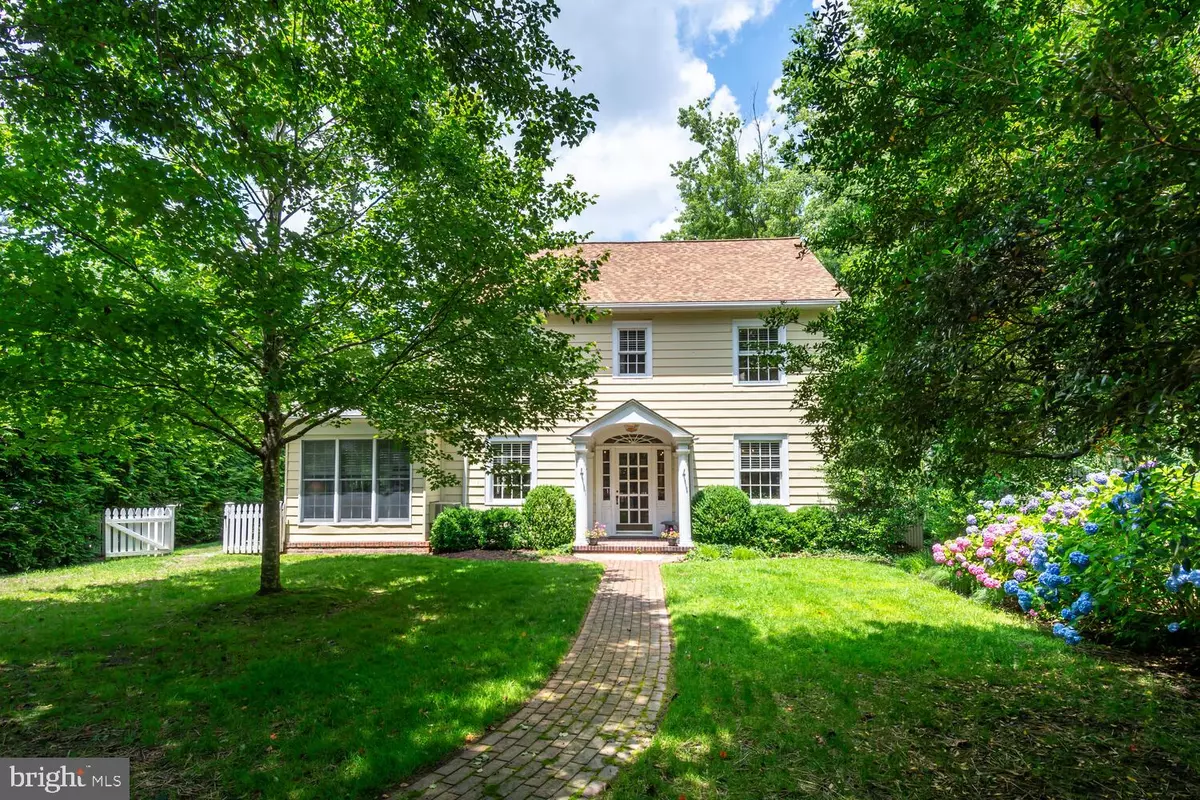$1,100,000
$1,095,000
0.5%For more information regarding the value of a property, please contact us for a free consultation.
107 BEECH PLACE Easton, MD 21601
3 Beds
3 Baths
3,000 SqFt
Key Details
Sold Price $1,100,000
Property Type Single Family Home
Sub Type Detached
Listing Status Sold
Purchase Type For Sale
Square Footage 3,000 sqft
Price per Sqft $366
Subdivision Historic District
MLS Listing ID MDTA2008704
Sold Date 10/30/24
Style Colonial
Bedrooms 3
Full Baths 2
Half Baths 1
HOA Y/N N
Abv Grd Liv Area 3,000
Originating Board BRIGHT
Year Built 1930
Annual Tax Amount $6,482
Tax Year 2024
Lot Size 8,540 Sqft
Acres 0.2
Property Description
Tucked away in a peaceful alcove in the heart of downtown Easton, this charming 3-bedroom, 2.5-bath home offers a cohesive blend of elegance and comfort. As you step inside, you're greeted by a beautiful foyer with tray ceilings and rich hardwood floors that flow throughout the house. The recently updated kitchen features sleek stainless-steel appliances accompanied by granite countertops and custom floor to ceiling cabinetry, ideal for any home chef. The well-appointed living room, complete with a charming wood-burning fireplace, opens gracefully into the sunroom, offering a delightful space to enjoy views of the surrounding gardens. Upstairs, you'll find two generously sized bedrooms along with a primary suite that features a walk-in closet, a luxurious en-suite bathroom, and a private balcony overlooking the beautifully landscaped grounds. Outside, a paver patio provides a peaceful retreat amidst the gardens, perfect for relaxing or entertaining. The detached garage adds convenience, and the quiet location ensures privacy while still being close to vibrant downtown Easton. Recent enhancements to the property include new appliances throughout, a new roof on both the house and detached garage, an updated HVAC unit on the second floor, and much more.
Location
State MD
County Talbot
Zoning R
Rooms
Other Rooms Living Room, Dining Room, Primary Bedroom, Bedroom 2, Bedroom 3, Kitchen, Basement, Foyer, Sun/Florida Room, Attic, Primary Bathroom, Full Bath, Half Bath
Basement Connecting Stairway, Full
Interior
Interior Features Attic, Kitchen - Gourmet
Hot Water Electric
Heating Forced Air
Cooling Heat Pump(s)
Fireplaces Number 1
Fireplace Y
Heat Source Electric
Exterior
Exterior Feature Balconies- Multiple, Patio(s)
Parking Features Garage - Front Entry
Garage Spaces 2.0
Water Access N
Accessibility None
Porch Balconies- Multiple, Patio(s)
Total Parking Spaces 2
Garage Y
Building
Story 2
Foundation Block
Sewer Public Sewer
Water Public
Architectural Style Colonial
Level or Stories 2
Additional Building Above Grade
New Construction N
Schools
School District Talbot County Public Schools
Others
Pets Allowed Y
Senior Community No
Tax ID 2101014803
Ownership Fee Simple
SqFt Source Estimated
Special Listing Condition Standard
Pets Allowed No Pet Restrictions
Read Less
Want to know what your home might be worth? Contact us for a FREE valuation!

Our team is ready to help you sell your home for the highest possible price ASAP

Bought with Janet R Larson • Benson & Mangold, LLC





