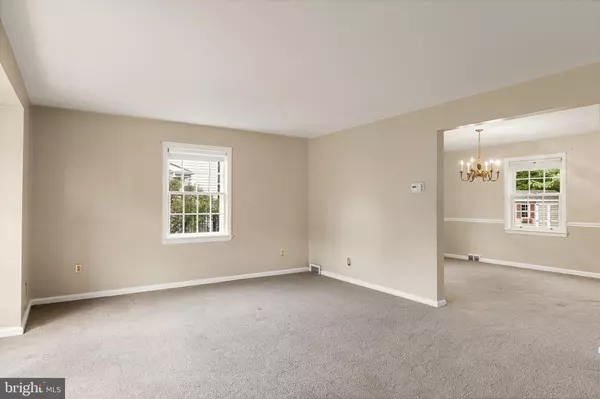$384,500
$375,000
2.5%For more information regarding the value of a property, please contact us for a free consultation.
24 KENT RD Cherry Hill, NJ 08002
3 Beds
2 Baths
1,562 SqFt
Key Details
Sold Price $384,500
Property Type Single Family Home
Sub Type Detached
Listing Status Sold
Purchase Type For Sale
Square Footage 1,562 sqft
Price per Sqft $246
Subdivision Colwick
MLS Listing ID NJCD2074102
Sold Date 10/30/24
Style Colonial
Bedrooms 3
Full Baths 2
HOA Y/N N
Abv Grd Liv Area 1,562
Originating Board BRIGHT
Year Built 1953
Annual Tax Amount $8,105
Tax Year 2023
Lot Size 8,499 Sqft
Acres 0.2
Lot Dimensions 68.00 x 125.00
Property Description
Welcome to this charming single-family home at 24 Kent Rd in Cherry Hill, NJ. This detached property offers 1562 square feet of comfortable living space, featuring 3 bedrooms and 2 bathrooms. As you step inside, you'll be greeted by the architectural elements of built-ins and decorative moldings, adding character and style to the interior. The flooring boasts carpet and hardwood floors, complemented by an abundance of natural light illuminating the space.
The living room seamlessly flows into the dining room which conveniently leads to the kitchen. The eat-in kitchen provides a cozy space for casual dining and a door with access to the rear patio. On the upper level, you will find the bedrooms and bathrooms. The primary room features a private en-suite bathroom with a walk-in stall shower.
Enjoy private outdoor living with a spacious patio and a well-maintained yard, perfect for outdoor gatherings or simply relaxing in the fresh air. Additionally, the property offers ample parking with a private driveway and an attached 1-car garage.
For added convenience and comfort, the home features forced air gas heat, a basement with laundry, storage space, and the potential for a bonus room. Don't miss the opportunity to make this delightful property your new home. Schedule a showing today and experience the comfort and convenience of living at 24 Kent Rd.
Location
State NJ
County Camden
Area Cherry Hill Twp (20409)
Zoning RESIDENTIAL
Rooms
Other Rooms Living Room, Dining Room, Primary Bedroom, Bedroom 2, Bedroom 3, Kitchen, Basement, Laundry, Utility Room, Primary Bathroom, Full Bath
Basement Unfinished
Interior
Interior Features Built-Ins, Carpet, Ceiling Fan(s), Chair Railings, Formal/Separate Dining Room, Kitchen - Eat-In, Primary Bath(s), Bathroom - Stall Shower, Bathroom - Tub Shower, Wood Floors
Hot Water Natural Gas
Heating Forced Air
Cooling Central A/C
Equipment Washer, Dryer, Oven/Range - Electric, Refrigerator, Dishwasher
Fireplace N
Appliance Washer, Dryer, Oven/Range - Electric, Refrigerator, Dishwasher
Heat Source Natural Gas
Laundry Basement
Exterior
Exterior Feature Patio(s)
Garage Covered Parking
Garage Spaces 3.0
Water Access N
Accessibility None
Porch Patio(s)
Attached Garage 1
Total Parking Spaces 3
Garage Y
Building
Lot Description Front Yard, Rear Yard, SideYard(s)
Story 2
Foundation Other
Sewer Public Sewer
Water Public
Architectural Style Colonial
Level or Stories 2
Additional Building Above Grade, Below Grade
New Construction N
Schools
School District Cherry Hill Township Public Schools
Others
Senior Community No
Tax ID 09-00257 01-00014
Ownership Fee Simple
SqFt Source Assessor
Special Listing Condition Standard
Read Less
Want to know what your home might be worth? Contact us for a FREE valuation!

Our team is ready to help you sell your home for the highest possible price ASAP

Bought with Kristin Abele • BHHS Fox & Roach-Marlton






