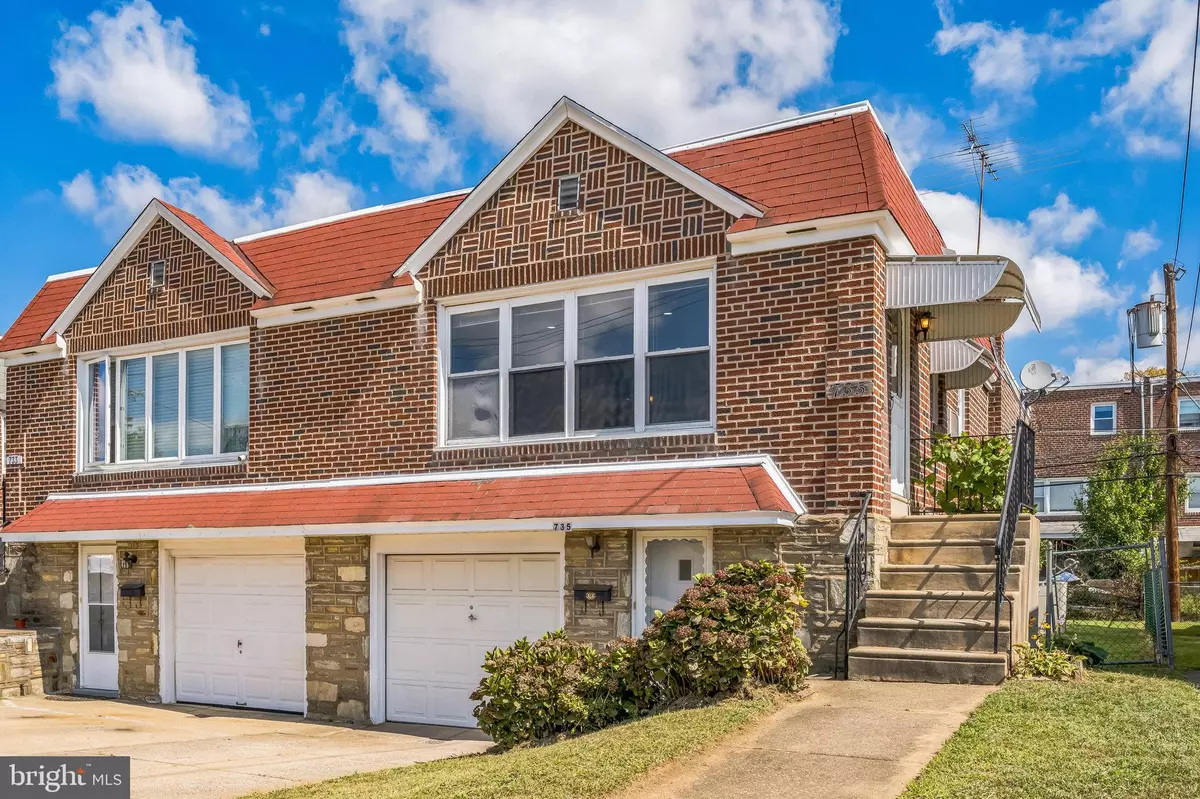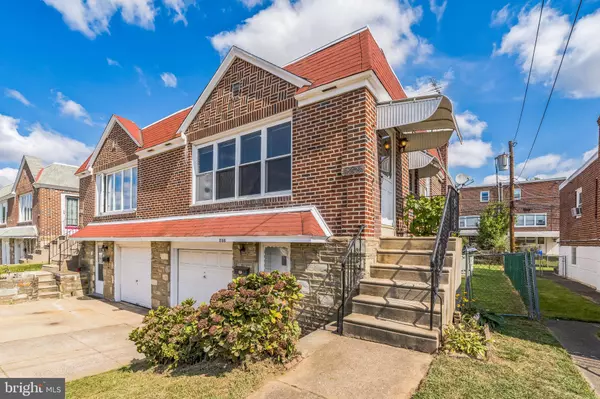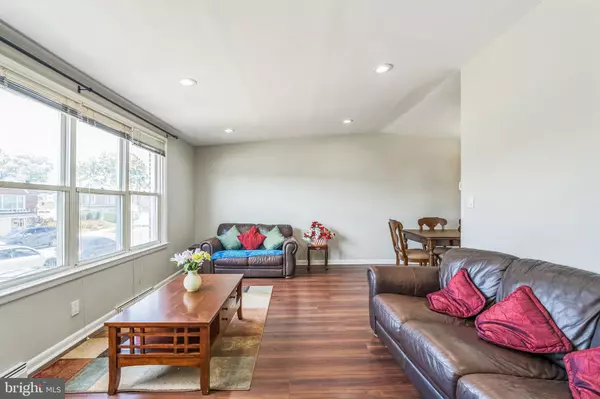$380,000
$380,000
For more information regarding the value of a property, please contact us for a free consultation.
735 GREYMONT ST Philadelphia, PA 19116
3 Beds
2 Baths
1,097 SqFt
Key Details
Sold Price $380,000
Property Type Single Family Home
Sub Type Twin/Semi-Detached
Listing Status Sold
Purchase Type For Sale
Square Footage 1,097 sqft
Price per Sqft $346
Subdivision Somerton
MLS Listing ID PAPH2396848
Sold Date 10/30/24
Style Ranch/Rambler
Bedrooms 3
Full Baths 2
HOA Y/N N
Abv Grd Liv Area 1,097
Originating Board BRIGHT
Year Built 1957
Annual Tax Amount $3,451
Tax Year 2024
Lot Size 2,838 Sqft
Acres 0.07
Lot Dimensions 28.00 x 100.00
Property Description
OPEN HOUSE CANCELED! *All OFFERS ARE DUE BY 10/02/24 WEDNESDAY AT 6 PM*
Discover this charming 3-bedroom, 2-bathroom ranch twin house, perfectly situated in the heart of Somerton in Northeast Philadelphia. This beautiful home is freshly painted and in move-in condition and fully furnished. Featuring a newly remodeled kitchen with granite countertops and stainless steel appliances and freshly remodeled bathrooms, all completed within the last year. You will love the modern finishes and thoughtful details that make this space feel fresh and inviting. Roofing is newly coated with rubberized aluminum coating. The basement has been updated with brand-new flooring this year, providing a versatile area that can serve as a family room, office, or extra guest space. Step outside to enjoy your private patio and backyard, perfect for gatherings, barbecues, or simply unwinding after a long day.
Convenience is at your fingertips with easy access to public transportation, great schools and a variety of restaurants, grocery and convenience stores just moments away, all while situated in a quiet neighborhood. Don’t miss the opportunity to make this lovely home yours—schedule an appointment today and experience all that this home has to offer!
Location
State PA
County Philadelphia
Area 19116 (19116)
Zoning RSA3
Rooms
Basement Front Entrance, Fully Finished, Heated, Interior Access, Outside Entrance
Main Level Bedrooms 3
Interior
Hot Water Electric
Cooling Central A/C
Fireplace N
Heat Source Natural Gas
Exterior
Garage Garage - Front Entry
Garage Spaces 2.0
Waterfront N
Water Access N
Accessibility 2+ Access Exits, 32\"+ wide Doors
Attached Garage 1
Total Parking Spaces 2
Garage Y
Building
Story 1.5
Foundation Concrete Perimeter, Brick/Mortar, Block, Stone
Sewer Private Sewer
Water Public
Architectural Style Ranch/Rambler
Level or Stories 1.5
Additional Building Above Grade, Below Grade
New Construction N
Schools
School District The School District Of Philadelphia
Others
Senior Community No
Tax ID 582026500
Ownership Fee Simple
SqFt Source Assessor
Special Listing Condition Standard
Read Less
Want to know what your home might be worth? Contact us for a FREE valuation!

Our team is ready to help you sell your home for the highest possible price ASAP

Bought with Sabu M John • Liberty Bell Real Estate & Property Management






