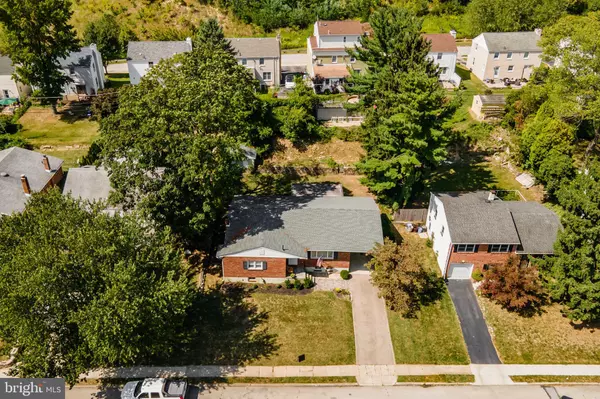$415,000
$425,000
2.4%For more information regarding the value of a property, please contact us for a free consultation.
452-54 EVERGREEN AVE Philadelphia, PA 19128
3 Beds
3 Baths
1,459 SqFt
Key Details
Sold Price $415,000
Property Type Single Family Home
Sub Type Detached
Listing Status Sold
Purchase Type For Sale
Square Footage 1,459 sqft
Price per Sqft $284
Subdivision Roxborough
MLS Listing ID PAPH2393692
Sold Date 10/29/24
Style Ranch/Rambler
Bedrooms 3
Full Baths 2
Half Baths 1
HOA Y/N N
Abv Grd Liv Area 1,459
Originating Board BRIGHT
Year Built 1960
Annual Tax Amount $4,214
Tax Year 2024
Lot Size 8,763 Sqft
Acres 0.2
Lot Dimensions 70.00 x 124.00
Property Description
Charming Brick Rancher in Roxborough – A Must-See!
Location, location, location! This beautifully maintained 3-bedroom brick rancher, cherished by its original owner, is ideally situated in the sought-after Roxborough neighborhood. Enjoy seamless access to Wissahickon trails, Valley Green, local shops, public transportation, close proximity to SEPTA regional rail, and the vibrant areas of Chestnut Hill and Center City. Set on a spacious lot along a picturesque street, this home radiates charm and character.
Step inside to discover a welcoming living room that transitions effortlessly into a formal dining area and an updated eat-in kitchen featuring, granite countertops as well as tile backsplash and floor. The kitchen leads to a screened-in porch, offering stunning views of the tranquil rear yard—perfect for entertaining.
The first floor includes three inviting bedrooms with generous closets and abundant natural light. The main bedroom boasts an en suite full bath, while the hall bath features a tub/shower combo. Enjoy the convenience of a first-floor washer and dryer, true one-story living and central air. Hardwood floors are believed to be beneath the existing carpet.
The expansive basement offers a finished area ideal for gatherings, plus an unfinished section with utilities, a wood shop, and ample storage. There’s also a 1/2 bath on this level.
Outside, the beautifully landscaped oversized yard and large screened-in porch enhance the home’s appeal. The driveway leads to a carport with access to both the side of the house, a covered porch and
masonry shed for additional storage.
Don’t miss this incredible opportunity! Quick settlement is possible. Schedule your visit today to experience the charm and comfort of this lovely home!
Location
State PA
County Philadelphia
Area 19128 (19128)
Zoning RSD3
Rooms
Other Rooms Living Room, Dining Room, Primary Bedroom, Bedroom 2, Bedroom 3, Kitchen, Basement, Great Room, Bathroom 1, Bathroom 3, Primary Bathroom
Basement Partially Finished, Unfinished
Main Level Bedrooms 3
Interior
Interior Features Carpet, Combination Dining/Living, Kitchen - Eat-In, Upgraded Countertops, Wood Floors, Window Treatments
Hot Water Natural Gas
Heating Baseboard - Hot Water
Cooling Central A/C
Fireplace N
Heat Source Natural Gas
Exterior
Exterior Feature Porch(es), Screened
Garage Spaces 1.0
Waterfront N
Water Access N
Accessibility None
Porch Porch(es), Screened
Total Parking Spaces 1
Garage N
Building
Story 1
Foundation Block
Sewer Public Sewer
Water Public
Architectural Style Ranch/Rambler
Level or Stories 1
Additional Building Above Grade, Below Grade
New Construction N
Schools
School District The School District Of Philadelphia
Others
Senior Community No
Tax ID 212390254
Ownership Fee Simple
SqFt Source Assessor
Special Listing Condition Standard
Read Less
Want to know what your home might be worth? Contact us for a FREE valuation!

Our team is ready to help you sell your home for the highest possible price ASAP

Bought with Matthew Ott • Keller Williams Real Estate-Blue Bell






