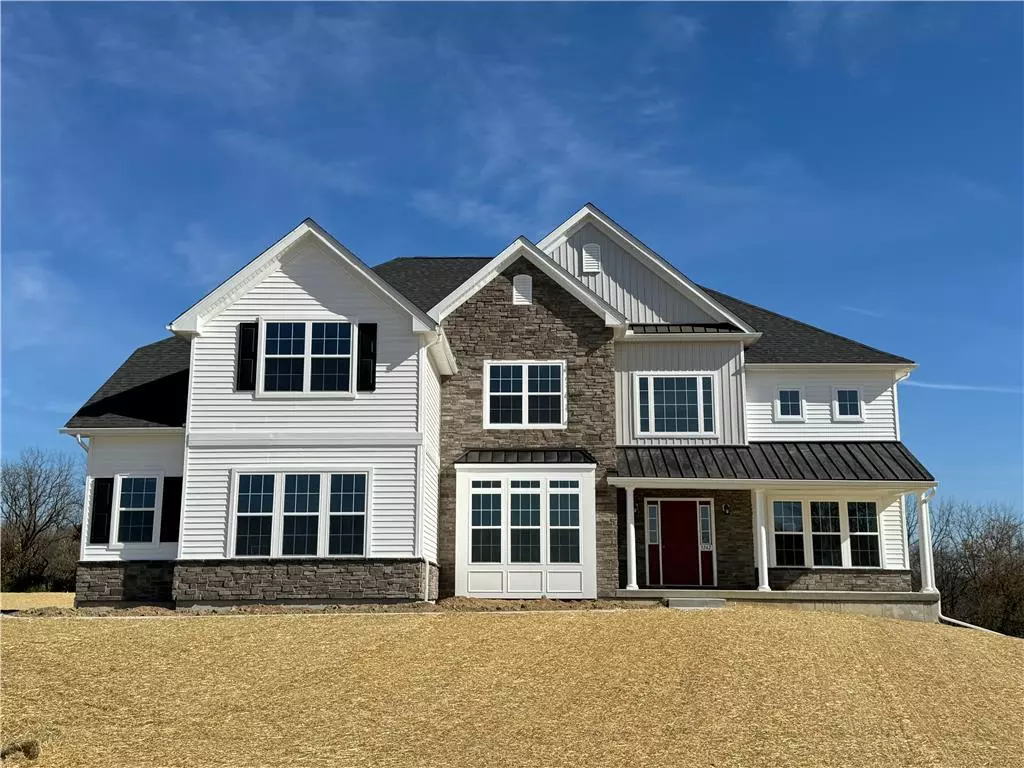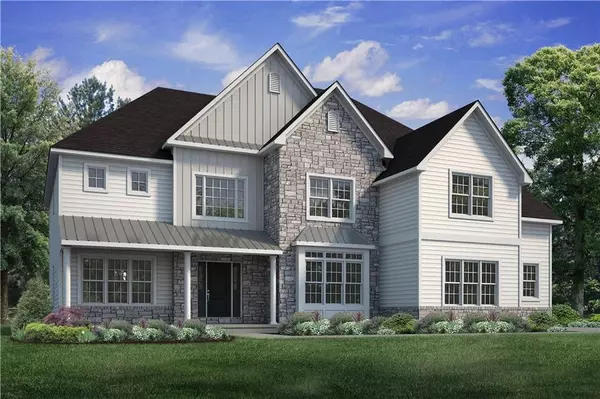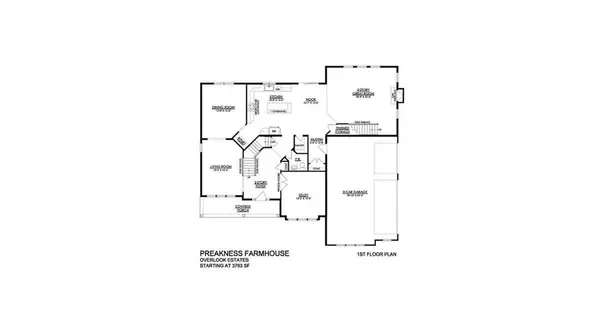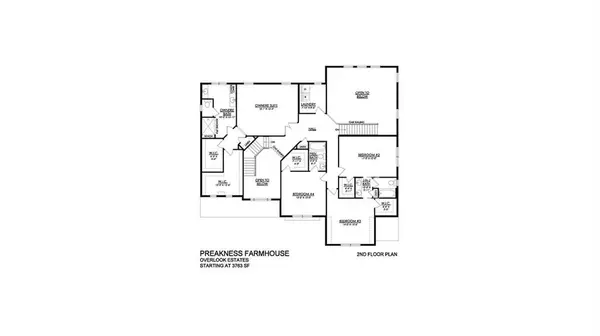$1,069,536
$1,070,896
0.1%For more information regarding the value of a property, please contact us for a free consultation.
3242 Michaels School Road #3 Upper Nazareth Twp, PA 18064
4 Beds
4 Baths
3,838 SqFt
Key Details
Sold Price $1,069,536
Property Type Single Family Home
Sub Type Detached
Listing Status Sold
Purchase Type For Sale
Square Footage 3,838 sqft
Price per Sqft $278
Subdivision Overlook Estates
MLS Listing ID 737295
Sold Date 10/29/24
Style Other
Bedrooms 4
Full Baths 3
Half Baths 1
Abv Grd Liv Area 3,838
Year Built 2024
Lot Size 6.902 Acres
Property Description
Preakness is our most spacious floor plan option, offering over 3,700 square feet of luxury living space. Enjoy the open two-story Foyer and two-story Great Room, each with its own staircase. The Kitchen includes an island and just a few steps away are an optional Butler's Pantry and a large Walk-In Pantry. Enter your private Study through gorgeous double French doors. Host a dinner in your Dining Room, or relax in the Living Room. Head upstairs to your Owner's Suite, which includes a dressing area, expansive Walk-In Closet, and a private bath retreat. Your Laundry Room is conveniently located on the second floor. In addition to the Owner's Suite, three additional Bedrooms are included in the second-floor layout. One Bedroom has its own private Bath, and the other two are joined by a Jack-and-Jill bathroom. Complete with a spacious 3 car garage to protect your vehicles from the elements and provide added storage space year-round. New Home Warranty
Location
State PA
County Northampton
Area Upper Nazareth
Rooms
Basement Walk-Out
Interior
Interior Features Center Island, Den/Office, Family Room First Level, Foyer, Laundry Second, Traditional, Utility/Mud Room, Vaulted Ceilings, Walk-in Closet(s)
Hot Water Liquid Propane
Heating Fireplace Insert, Forced Air, Heat Pump, Hot Water, Propane Tank Leased, Zoned Heat
Cooling Zoned Cooling
Flooring Ceramic Tile, LVP/LVT Luxury Vinyl Plank, Tile, Wall-to-Wall Carpet
Fireplaces Type Family Room
Exterior
Exterior Feature Covered Porch, Screens
Parking Features Attached
Pool Covered Porch, Screens
Building
Story 2.0
Sewer Septic
Water Well
New Construction Yes
Schools
School District Nazareth
Others
Financing Cash,Conventional,VA
Special Listing Condition Not Applicable
Read Less
Want to know what your home might be worth? Contact us for a FREE valuation!

Our team is ready to help you sell your home for the highest possible price ASAP
Bought with BHHS Fox & Roach Bethlehem





