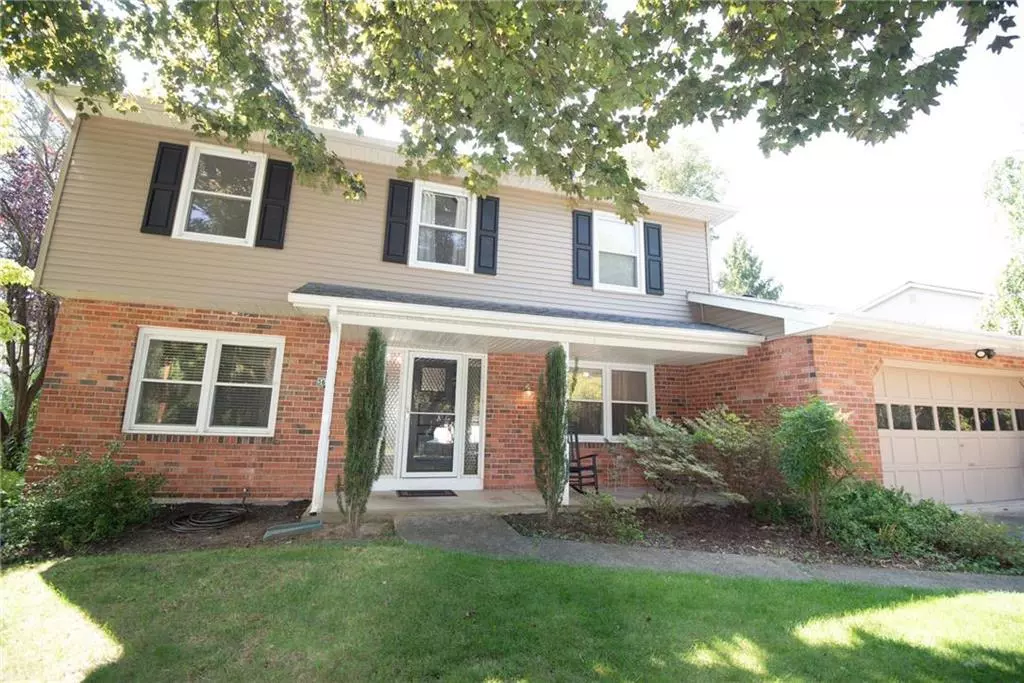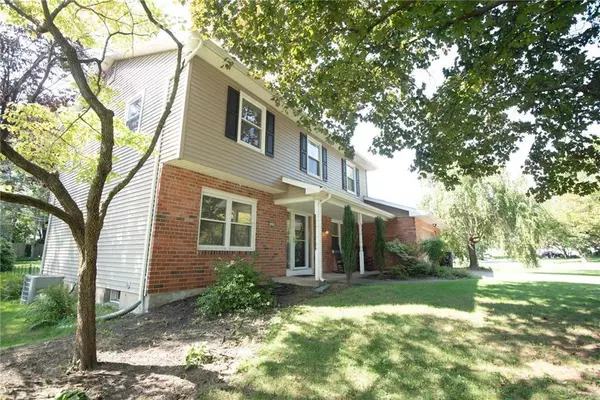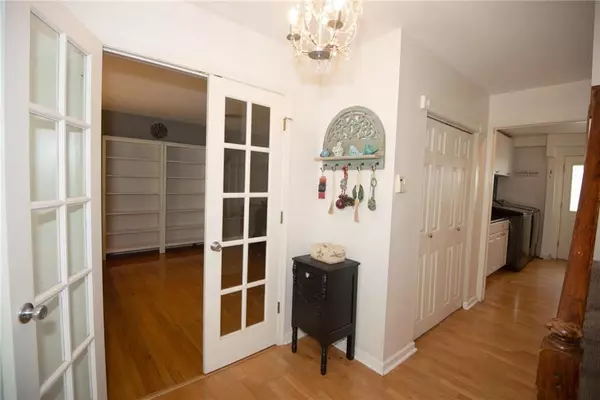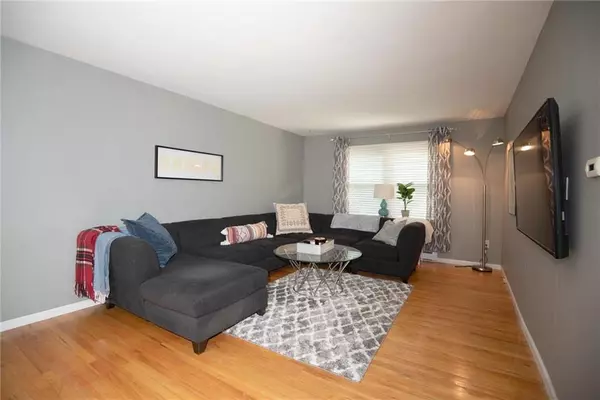$477,500
$485,000
1.5%For more information regarding the value of a property, please contact us for a free consultation.
3695 Sydna Street Hanover Twp, PA 18017
4 Beds
3 Baths
2,684 SqFt
Key Details
Sold Price $477,500
Property Type Single Family Home
Sub Type Detached
Listing Status Sold
Purchase Type For Sale
Square Footage 2,684 sqft
Price per Sqft $177
Subdivision Stafore Estates
MLS Listing ID 744209
Sold Date 10/29/24
Style Colonial
Bedrooms 4
Full Baths 2
Half Baths 1
Abv Grd Liv Area 2,147
Year Built 1968
Annual Tax Amount $5,975
Lot Size 0.327 Acres
Property Description
Welcome to this IMMACULATELY maintained Colonial, set on .33 Acres, in the Highly Desired development of Stafore Estates of Hanover Township!!! Enter from the covered front porch to the Center Hall. To the left, find a bright, spacious Living Room w/hardwood floors, and to the right a lovely Dining Room w/hardwood floors, which opens to the remodeled Kitchen w/newer engineered flooring, Oak cabinetry, Soapstone Counters, Tile B/S and SS appliances, ALL INCLUDED! The Kitchen opens to a roomy and cozy Family Room w/brick mantle and pellet stove, and then opens to a STUNNING 4-Season Sunroom, w/slate floors and access to the stamped concrete patio, and private, tree-lined back yard. The 1st floor rounds out w/a 1/2 Bath, and Laundry w/exterior access. Upstairs, find a generous Master Suite w/updated Full bath and double closets w/custom organizers, PLUS 3 MORE sizeable Bedrooms (all with double closets), updated Full Hall Bath, and EXTRA "flex" room w/closet, and ALL rooms have Hardwood floors under the carpeting! The lower level features even more space w/finished Rec Room, and ample storage/utility room. Many improvements include Radon Remediation, New Roof (2017), new Water Heater, new siding, and MUCH MORE!!! Schedule your showing TODAY!!!
Location
State PA
County Northampton
Area Hanover_N
Rooms
Basement Full, Partially Finished, Poured Concrete
Interior
Interior Features Den/Office, Family Room Basement, Family Room First Level, Foyer, Laundry First, Sunroom 4-season, Traditional
Hot Water Electric
Heating Baseboard, Electric, Pellet Stove
Cooling Ceiling Fans, Central AC
Flooring Ceramic Tile, Engineered Hardwood, Flagstone, Hardwood, Vinyl, Wall-to-Wall Carpet
Fireplaces Type Family Room
Exterior
Exterior Feature Covered Porch, Curbs, Patio, Screens, Storm Door, Workshop
Garage Built In, Driveway Parking, Off & On Street, Off Street, On Street
Pool Covered Porch, Curbs, Patio, Screens, Storm Door, Workshop
Building
Story 2.0
Sewer Public
Water Public
New Construction No
Schools
School District Bethlehem
Others
Financing Cash,Conventional,FHA,VA
Special Listing Condition Not Applicable
Read Less
Want to know what your home might be worth? Contact us for a FREE valuation!

Our team is ready to help you sell your home for the highest possible price ASAP
Bought with RE/MAX Real Estate






