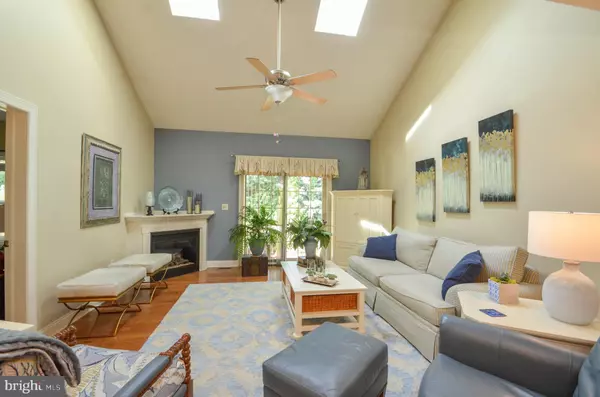$369,000
$369,000
For more information regarding the value of a property, please contact us for a free consultation.
103 PIN OAK CT Mechanicsburg, PA 17050
3 Beds
2 Baths
1,816 SqFt
Key Details
Sold Price $369,000
Property Type Condo
Sub Type Condo/Co-op
Listing Status Sold
Purchase Type For Sale
Square Footage 1,816 sqft
Price per Sqft $203
Subdivision Stratton Chase
MLS Listing ID PACB2035274
Sold Date 10/28/24
Style Traditional
Bedrooms 3
Full Baths 2
Condo Fees $265/mo
HOA Y/N N
Abv Grd Liv Area 1,816
Originating Board BRIGHT
Year Built 2006
Annual Tax Amount $3,301
Tax Year 2024
Property Description
Welcome to Stratton Chase, located in the desirable Cumberland Valley School District! This stylish home offers the convenience of a first-floor owner's suite and an open, light-filled layout. Upon entering, you're greeted by stunning hardwood floors and a grand cathedral foyer. The updated eat-in kitchen boasts granite countertops, stainless steel appliances, a peninsula, and a charming breakfast nook. The family room, with its vaulted ceiling, two new skylights, and gas fireplace, complete with a heatilator is the perfect space to relax. Sliding doors lead to the rear patio, ideal for outdoor enjoyment. Situated between the kitchen and family room, the spacious dining area is perfect for family gatherings. On the first floor, you’ll also find a convenient laundry room and direct access to the owner’s suite, which features a walk-in closet and a full bathroom that could serve as a powder room for guests. Upstairs, a versatile loft area provides a second living space or home office, and two generously sized bedrooms—one with a walk-in closet—share a full bath with a tub/shower combination. The basement offers additional storage space, and the rear patio, with its retractable awning, is perfect for summer evenings. The home is beautifully landscaped and is nestled in a small, welcoming community. Stratton Chase is just minutes from the Carlisle Pike, Shops at Walden, and offers easy access to the Turnpike and I-83. Plus, with an HOA that covers roof and siding replacement, exterior maintenance, lawn care, and snow removal, you’ll enjoy a virtually maintenance-free lifestyle!
Location
State PA
County Cumberland
Area Silver Spring Twp (14438)
Zoning RES
Rooms
Other Rooms Dining Room, Primary Bedroom, Bedroom 2, Bedroom 3, Kitchen, Family Room, Breakfast Room, Loft, Bathroom 2, Primary Bathroom
Basement Poured Concrete, Shelving
Main Level Bedrooms 1
Interior
Interior Features Entry Level Bedroom, Floor Plan - Open, Kitchen - Eat-In, Kitchen - Island, Primary Bath(s), Skylight(s), Walk-in Closet(s), Water Treat System, Wood Floors, Dining Area, Combination Kitchen/Dining, Ceiling Fan(s), Carpet, Breakfast Area, Bathroom - Stall Shower, Bathroom - Tub Shower
Hot Water Natural Gas
Heating Forced Air
Cooling Ceiling Fan(s), Central A/C
Flooring Hardwood, Ceramic Tile, Carpet
Fireplaces Number 1
Fireplaces Type Corner, Gas/Propane, Heatilator
Equipment Built-In Microwave, Dishwasher, Washer, Dryer, Water Conditioner - Owned, Oven/Range - Electric
Fireplace Y
Appliance Built-In Microwave, Dishwasher, Washer, Dryer, Water Conditioner - Owned, Oven/Range - Electric
Heat Source Natural Gas
Laundry Main Floor
Exterior
Exterior Feature Patio(s)
Garage Garage - Front Entry, Garage Door Opener, Inside Access
Garage Spaces 2.0
Amenities Available None
Waterfront N
Water Access N
Roof Type Asphalt,Shingle
Accessibility None
Porch Patio(s)
Attached Garage 1
Total Parking Spaces 2
Garage Y
Building
Lot Description Cul-de-sac
Story 2
Foundation Concrete Perimeter
Sewer Public Sewer
Water Public
Architectural Style Traditional
Level or Stories 2
Additional Building Above Grade, Below Grade
New Construction N
Schools
High Schools Cumberland Valley
School District Cumberland Valley
Others
Pets Allowed Y
HOA Fee Include Lawn Maintenance,Snow Removal,Ext Bldg Maint,Common Area Maintenance
Senior Community No
Tax ID 38-20-1833-002-U2
Ownership Condominium
Acceptable Financing Cash, Conventional
Listing Terms Cash, Conventional
Financing Cash,Conventional
Special Listing Condition Standard
Pets Description Cats OK, Dogs OK
Read Less
Want to know what your home might be worth? Contact us for a FREE valuation!

Our team is ready to help you sell your home for the highest possible price ASAP

Bought with Bhola Nath Kadariya • Iron Valley Real Estate of Central PA






